Island Makeup for a DIY
15 years ago
Related Stories
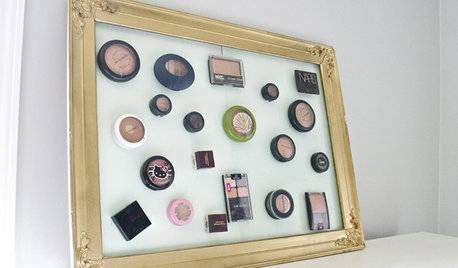
DECORATING GUIDESGet Organized: Magnetic Makeup Board
Liz Marie Galvan finds a picture-perfect solution to keeping makeup tidy and accessible
Full Story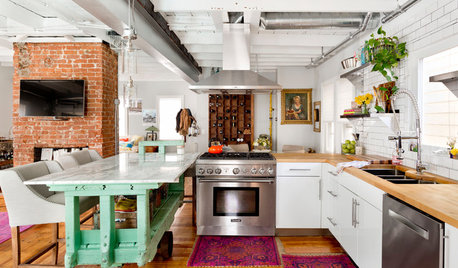
HOUZZ TOURSMy Houzz: Salvage Finds and DIY Love in Rhode Island
A Providence couple layers on meaningful mementos and hands-on style for a personalized interior palette
Full Story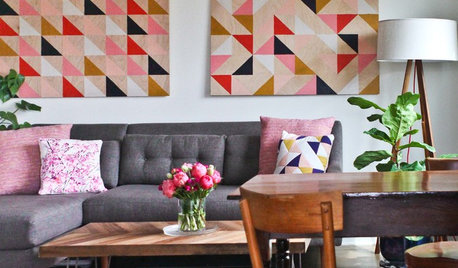
DECORATING GUIDESStroke of DIY Genius: 20 Cool Graphic Art Ideas
Typography, original art and geometric shapes shine in these crafty and clever homeowner projects
Full Story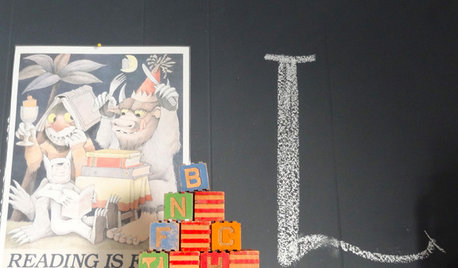
DECORATING GUIDESDIY: Make Your Own Chalkboard Paint
3 simple steps to chalk it up in any color anywhere for cheap
Full Story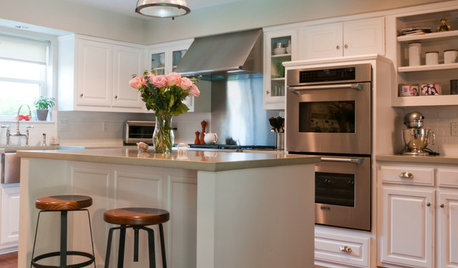
KITCHEN DESIGNShow Us Your Fabulous DIY Kitchen
Did you do a great job when you did it yourself? We want to see and hear about it
Full Story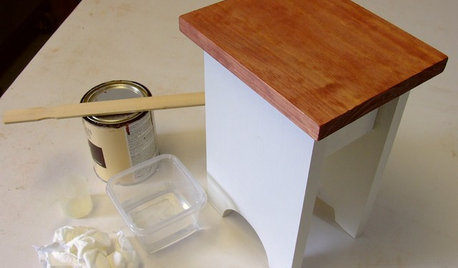
DIY PROJECTSCool Tip: Mimic Stain With a DIY Color Wash
Get the look of an oil-based stain without all the bother, using this easy wash made with paint
Full Story
DIY PROJECTS12 Signs You've Caught the DIY Bug
Been making inventive things from scratch? Repurposing salvaged pieces creatively? It may be more serious than you think
Full Story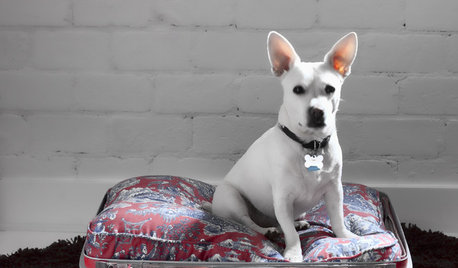
CRAFTSDIY Project: Vintage Suitcase Dog Bed
Save Your Own Furniture With a Comfy Dog Bed You Can Make This Weekend
Full Story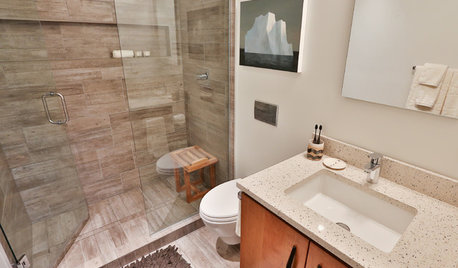
BATHROOM DESIGNSee 2 DIY Bathroom Remodels for $15,500
A little Internet savvy allowed this couple to remodel 2 bathrooms in their Oregon bungalow
Full Story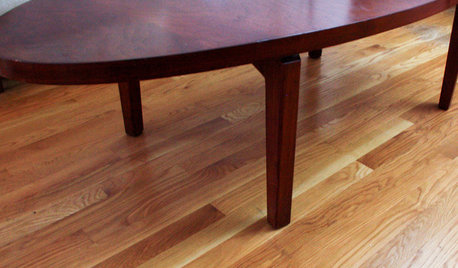
HOUSEKEEPINGFurniture Clinic: Quick DIY Glides for Sofa, Chair or Table
Smooth things over between your furniture and floor with easy glides cut from leather scraps
Full Story





Circus Peanut
queenofmycastle0221Original Author
Related Discussions
New construction: venting and make-up air for 48'' range
Q
Need Advice - Kitchen Hood/Makeup Air
Q
Residential hood liner with integrated make-up air?
Q
makeup air into the return of AC system: good or bad?
Q
budge1