Can we talk Corner Sinks??
jraz_wa
15 years ago
Related Stories
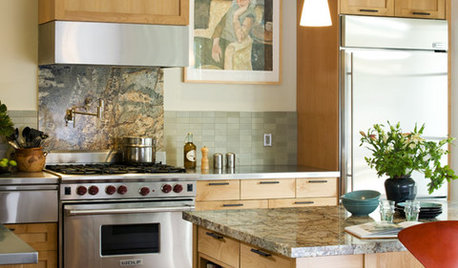
KITCHEN DESIGNExpert Talk: Infuse Your Kitchen With Art
Concoct a showcase for your art on an often overlooked spot: the kitchen wall
Full Story
KITCHEN DESIGNExpert Talk: 12 Ways to Get a Designer-Kitchen Look
Professional designer Ines Hanl reveals her thought processes on select kitchen remodels
Full Story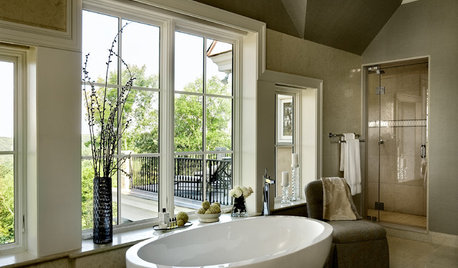
BATHROOM DESIGNExpert Talk: Freestanding Bathtubs Make a Splash
Professional designers explain why they chose freestanding tubs and how the style can enhance the design of any bathroom
Full Story
KITCHEN DESIGNIs a Kitchen Corner Sink Right for You?
We cover all the angles of the kitchen corner, from savvy storage to traffic issues, so you can make a smart decision about your sink
Full Story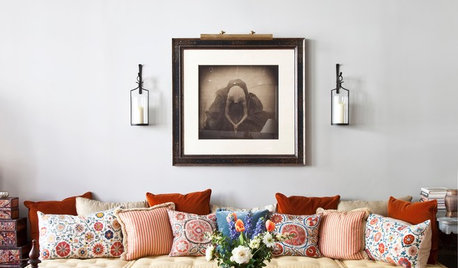
DECORATING GUIDESPillow Talk: Learn the Lingo of Cushions
Don't get boxed in between just square and round — get to know the wider world of cushion options for padding for your pad
Full Story
REMODELING GUIDESHave a Design Dilemma? Talk Amongst Yourselves
Solve challenges by getting feedback from Houzz’s community of design lovers and professionals. Here’s how
Full Story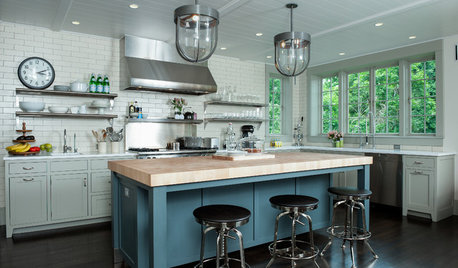
KITCHEN DESIGNExpert Talk: Design Lessons From 9 Stunning Kitchens
Architects share a behind-the-scenes look at the design decisions for some of their most interesting kitchen projects
Full Story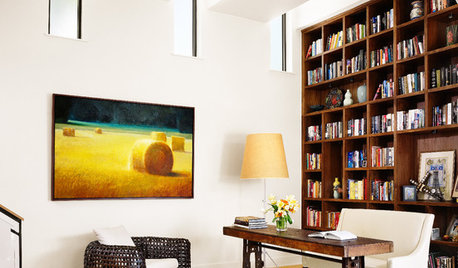
FURNITUREDesign Talk: What is a Settee?
See This Elegant Seating Solution in Dining Room, Office, Entry and Bedroom
Full Story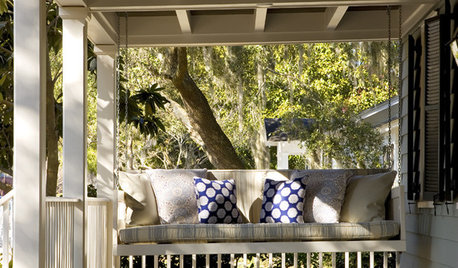
GARDENING AND LANDSCAPINGExpert Talk: Porch Swings Sway Into Sweet Life
Their lilting rhythms and tastes of the good life beckon. See how professional designers heeded the porch-swing call
Full Story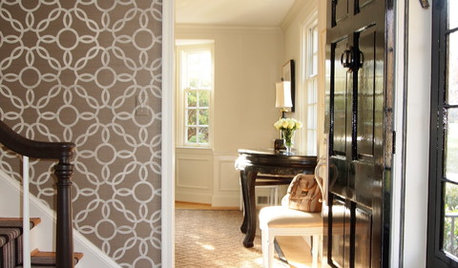
DECORATING GUIDESExpert Talk: Entryway Wallpaper Ushers In Style
Set the right tone from the first step inside with this insight from pro designers on how to use wallpaper in an entry hall
Full Story






vizslalover
jraz_waOriginal Author
Related Discussions
Talk to me about corner sinks - are they ever OK?
Q
Corian lovers/owners, can we talk?
Q
Can we talk about outdoor kitchens?
Q
Can we talk about Corelle?
Q
friedajune
vizslalover
jraz_waOriginal Author
friedajune