my kitchen is done!!!! before and after pics
zecchini
14 years ago
Related Stories

WHITE KITCHENSBefore and After: Modern Update Blasts a '70s Kitchen Out of the Past
A massive island and a neutral color palette turn a retro kitchen into a modern space full of function and storage
Full Story
BEFORE AND AFTERSBefore and After: 19 Dramatic Bathroom Makeovers
See what's possible with these examples of bathroom remodels that wow
Full Story
FRONT YARD IDEASBefore and After: Front Lawn to Prairie Garden
How they did it: Homeowners create a plan, stick to it and keep the neighbors (and wildlife) in mind
Full Story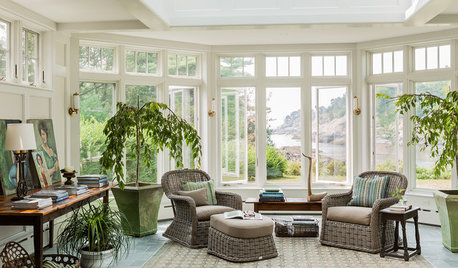
TRADITIONAL HOMESBefore and After: Beauty and Functionality in an American Foursquare
Period-specific details and a modern layout mark the renovation of this turn-of-the-20th-century home near Boston
Full Story
KITCHEN DESIGNKitchen Islands: Pendant Lights Done Right
How many, how big, and how high? Tips for choosing kitchen pendant lights
Full Story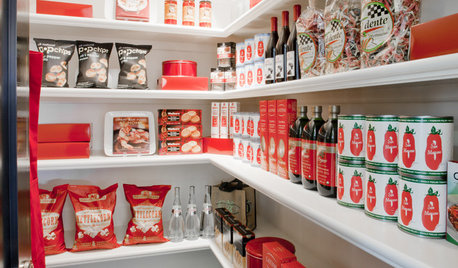
KITCHEN STORAGEGet It Done: How to Clean Out the Pantry
Crumbs, dust bunnies and old cocoa, beware — your pantry time is up
Full Story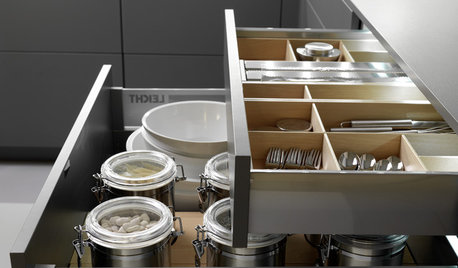
KITCHEN DESIGNGet It Done: Organize Your Kitchen Drawers
Clear 'em out and give the contents a neat-as-a-pin new home with these organizing and storage tips
Full Story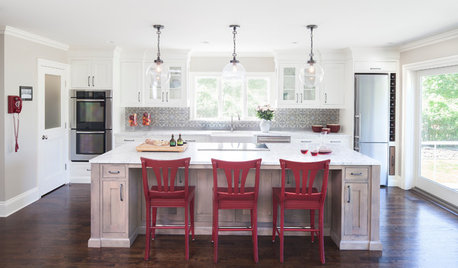
KITCHEN OF THE WEEKKitchen of the Week: The Calm After the Storm
Ravaged by Hurricane Sandy, a suburban New York kitchen is reborn as a light-filled space with a serene, soothing palette
Full Story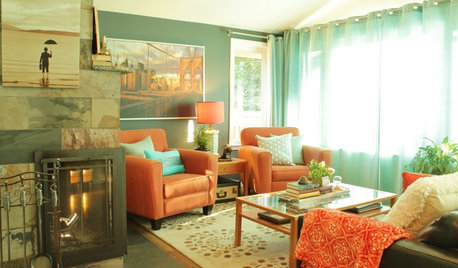
MY HOUZZMy Houzz: A Seattle Bungalow Goes From Flip to Happily-Ever-After Home
Once intended for a quick sale, this 1930s house now bears witness to its remodelers’ love and marriage
Full Story
KITCHEN CABINETSChoosing New Cabinets? Here’s What to Know Before You Shop
Get the scoop on kitchen and bathroom cabinet materials and construction methods to understand your options
Full Story




monicakm_gw
writersblock (9b/10a)
Related Discussions
check out my before and (almost) after pics of my home's exterior
Q
Remodel done! Before & after pics.
Q
Before-After Pics of my small kitchen in So Calif
Q
My kitchen is done! Here are before and after pictures:
Q
annie.zz
morton5
darbuka
lmalm53
rhome410
country_smile
tntwalter
lisaslists2000
boxerpups
theanimala
cotehele
lovesbirds_2009
olga_d
natenvalsmom
prill
sjblick
sunnny
marybeth1
Tucker Zoey
biochem101
donnakay2009
dr_nik
tracie.erin
susie1010
homey_bird
ritamay91710
shelayne
melisande
mamalynn
smiling
zecchiniOriginal Author
zecchiniOriginal Author
zecchiniOriginal Author
zecchiniOriginal Author
kitchennewbie2009
zecchiniOriginal Author
tracie.erin
starpooh
susanlynn2012
gabbygirl_2001
msrose
threegraces
jb1176