Vintage Kitchen plan (partial cross post)
mtnrdredux_gw
10 years ago
Related Stories
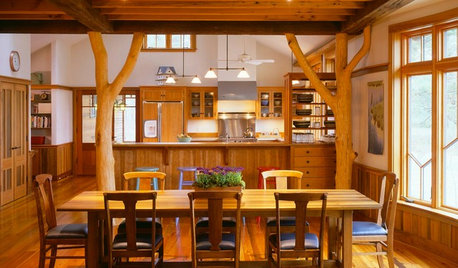
KITCHEN DESIGNOpening the Kitchen? Make the Most of That Support Post
Use a post to add architectural interest, create a focal point or just give your open kitchen some structure
Full Story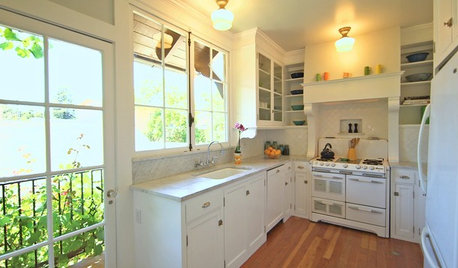
HOUZZ TVHouzz TV: A Just-Right Kitchen With Vintage Style
Video update: A 1920s kitchen gets a refined makeover but stays true to its original character and size
Full Story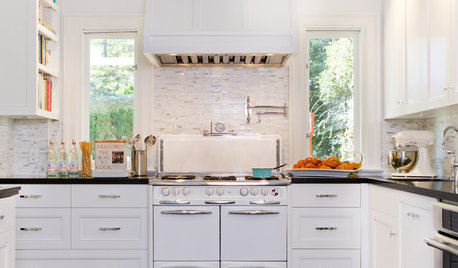
VINTAGE STYLERevel in Retro With Vintage and New Kitchen Appliances
Give your kitchen old-fashioned charm with refrigerators and stoves that recall yesteryear — even if they were made just yesterday
Full Story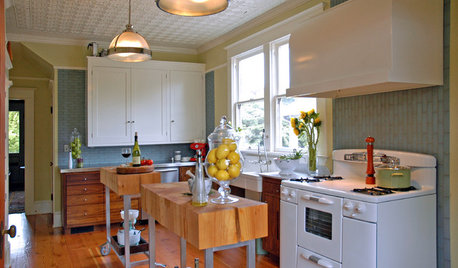
VINTAGE STYLEKitchen of the Week: Preservation Instincts Create Vintage Modern Style
Original features in this 1908 kitchen join new custom accents for a look that bridges the years
Full Story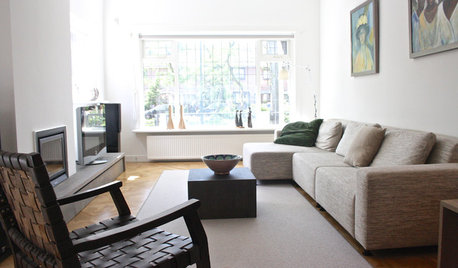
HOUZZ TOURSMy Houzz: City and Country Cross Paths in a Dutch Villa
It backs onto a lushly planted waterway and even has a pool, but this Netherlands home never loses sight of its capital skyline
Full Story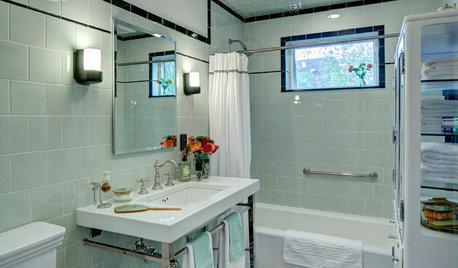
BATHROOM DESIGNRoom of the Day: A Family Bath With Vintage Apothecary Style
A vintage mosaic tile floor inspires a timeless room with a new layout and 1930s appeal
Full Story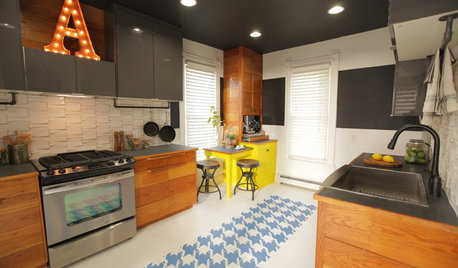
BEFORE AND AFTERSMixing Vintage and Modern in an Urban Family Kitchen
See an ad hoc kitchen become full of character, hipness and — above all — function
Full Story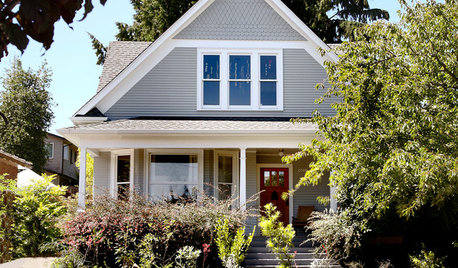
HOUZZ TOURSMy Houzz: Simplicity and Serenity in a Vintage-Modern Remodel
A thoughtful collaboration between client, designer and contractor beautifully blends period charm with modern Japanese style in Seattle
Full Story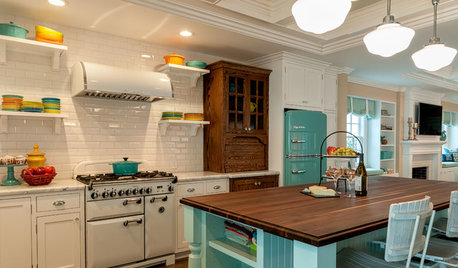
COASTAL STYLEKitchen of the Week: Vintage Beach Bungalow Style
A coastal color palette, retro details and modern amenities make life easy and cheerful in this 1940s home
Full Story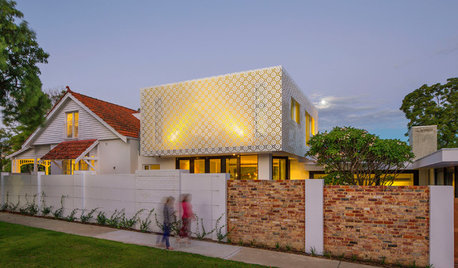
ARCHITECTUREHouzz Tour: A Vintage Home Wrapped Up in a Box
A work-at-home couple completes an eye-catching contemporary renovation that builds on an Arts and Crafts home
Full StorySponsored
Central Ohio's Trusted Home Remodeler Specializing in Kitchens & Baths







juddgirl2
oldbat2be
Related Discussions
Help me date my vintage stove? (cross-post)
Q
Tile layout help needed (Cross-post from kitchens)
Q
Need to make a ceiling decision - cross posted on Kitchens
Q
Our Updated Kitchen - Cross Post from Decorating
Q
mtnrdredux_gwOriginal Author
mermanmike
bicyclegirl1
fouramblues
mtnrdredux_gwOriginal Author
fouramblues
pricklypearcactus
bungalow_house
lavender_lass
GauchoGordo1993
mtnrdredux_gwOriginal Author
lavender_lass