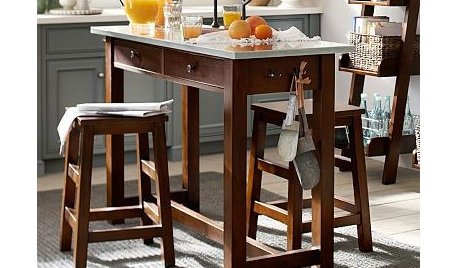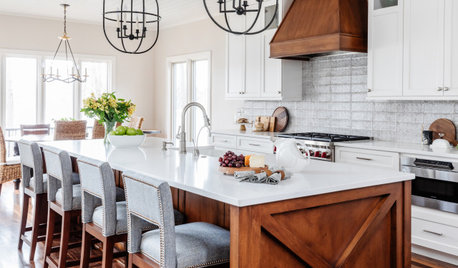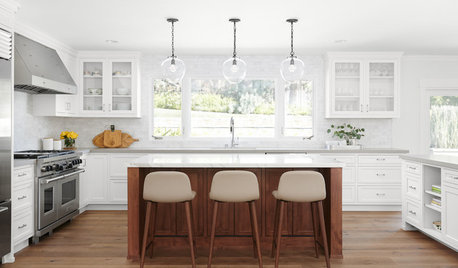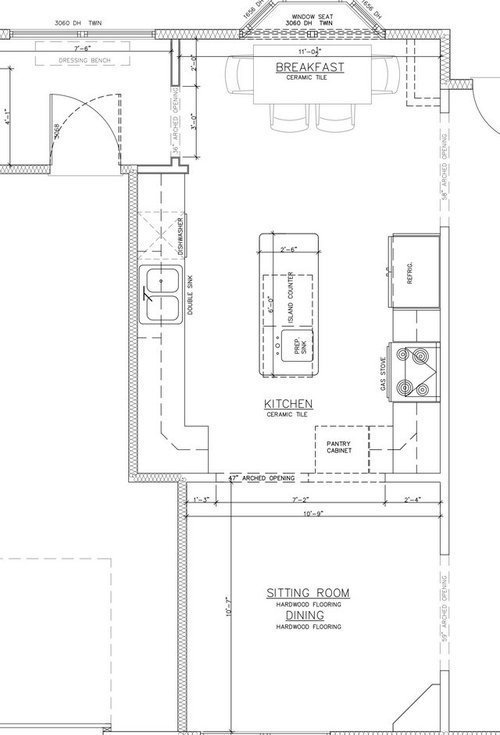Do I need a prep sink? Pick apart these layouts
Molly Phillips
11 years ago
Related Stories

PRODUCT PICKSGuest Picks: Freestanding Kitchen Storage and Prep Spaces
Get on a roll organizing your kitchen with movable islands, carts and racks
Full Story
KITCHEN DESIGN8 Good Places for a Second Kitchen Sink
Divide and conquer cooking prep and cleanup by installing a second sink in just the right kitchen spot
Full Story
MONTHLY HOME CHECKLISTSYour Checklist for Quick Houseguest Prep
Follow these steps to get your home ready in a hurry for overnight visitors
Full Story
SELLING YOUR HOUSEKitchen Ideas: 8 Ways to Prep for Resale
Some key updates to your kitchen will help you sell your house. Here’s what you need to know
Full Story
SELLING YOUR HOUSEFix It or Not? What to Know When Prepping Your Home for Sale
Find out whether a repair is worth making before you put your house on the market
Full Story
KITCHEN WORKBOOK4 Steps to Get Ready for Kitchen Construction
Keep your project running smoothly from day one by following these guidelines
Full Story
KITCHEN WORKBOOKWhen to Pick Kitchen Fixtures and Finishes
Is it faucets first and sinks second, or should cabinets lead the way? Here is a timeline for your kitchen remodel
Full Story
KITCHEN DESIGNSingle-Wall Galley Kitchens Catch the 'I'
I-shape kitchen layouts take a streamlined, flexible approach and can be easy on the wallet too
Full Story
ENTERTAININGGenius Home Prep: A Guest Room in a Box
No dedicated guest room? Make hosting overnighters easier by keeping the essentials in one place
Full Story
KITCHEN DESIGNDouble Islands Put Pep in Kitchen Prep
With all that extra space for slicing and dicing, dual islands make even unsavory kitchen tasks palatable
Full Story






Molly PhillipsOriginal Author
Molly PhillipsOriginal Author
Related Discussions
Another layout to pick apart :)
Q
Do we really need/want the prep sink after all? (pics)
Q
Do I have enough aisle space between prep sink and refrigerator?
Q
Layout input? + Will I kick myself for not putting in a prep sink?
Q
dilly_ny
breezygirl
Molly PhillipsOriginal Author
laughablemoments
debrak_2008
Molly PhillipsOriginal Author
debrak_2008
breezygirl
desertsteph
Buehl
Buehl
poohpup
laughablemoments