Do we really need/want the prep sink after all? (pics)
Stacey Collins
14 years ago
Related Stories

KITCHEN DESIGNDouble Islands Put Pep in Kitchen Prep
With all that extra space for slicing and dicing, dual islands make even unsavory kitchen tasks palatable
Full Story
SELLING YOUR HOUSEKitchen Ideas: 8 Ways to Prep for Resale
Some key updates to your kitchen will help you sell your house. Here’s what you need to know
Full Story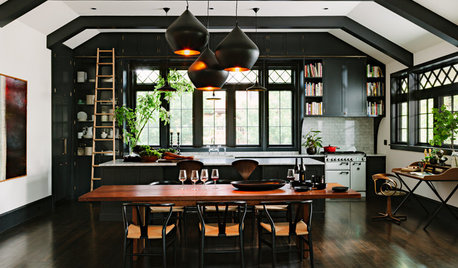
HOLIDAYSHoliday Party Prep: Ready Your Supplies
Take stock of serveware, wash off the dust and clear out the pantry now for low-stress entertaining later
Full Story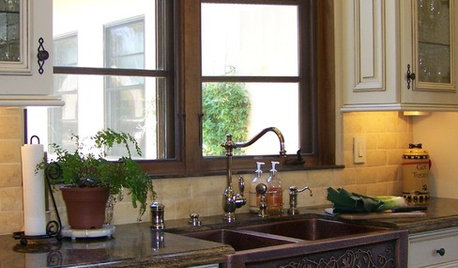
KITCHEN DESIGN8 Stylish Sink Types for Kitchens of All Kinds
Choose the wrong sink and your kitchen renovation efforts may go down the drain — these sinks will let you clean up in the style department
Full Story
BEFORE AND AFTERSBefore and After: 19 Dramatic Bathroom Makeovers
See what's possible with these examples of bathroom remodels that wow
Full Story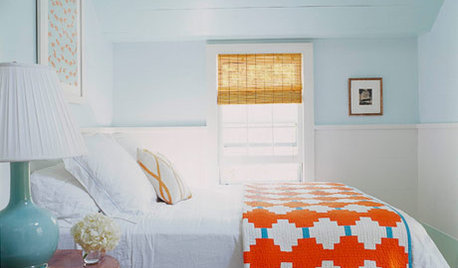
ENTERTAININGGenius Home Prep: A Guest Room in a Box
No dedicated guest room? Make hosting overnighters easier by keeping the essentials in one place
Full Story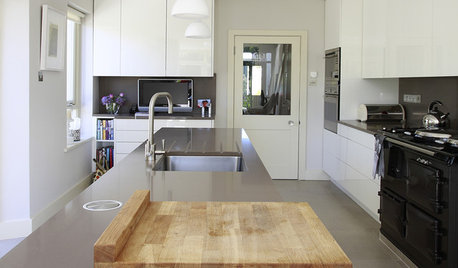
KITCHEN DESIGNButcher Block Makes the Cut for Holiday Kitchen Prep
Countertops and cutting boards will likely take a beating over the holidays. These butcher blocks have the chops to perform under pressure
Full Story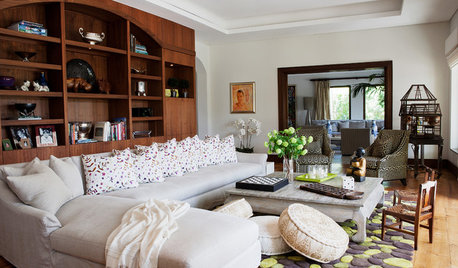
HOLIDAYSHoliday Party Prep: Add Sneaky Seating
Worry no more about where guests will sit. These 10 seating options can hide in plain sight
Full Story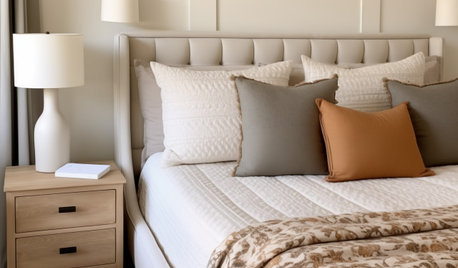
MONTHLY HOME CHECKLISTSYour Checklist for Quick Houseguest Prep
Follow these steps to get your home ready in a hurry for overnight visitors
Full Story
SELLING YOUR HOUSEFix It or Not? What to Know When Prepping Your Home for Sale
Find out whether a repair is worth making before you put your house on the market
Full Story


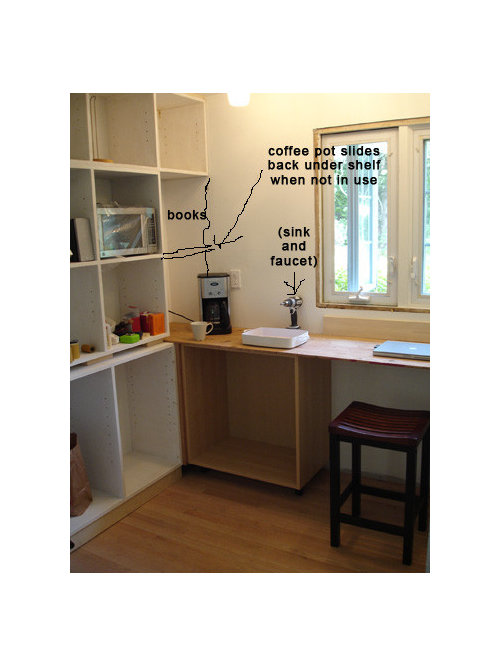


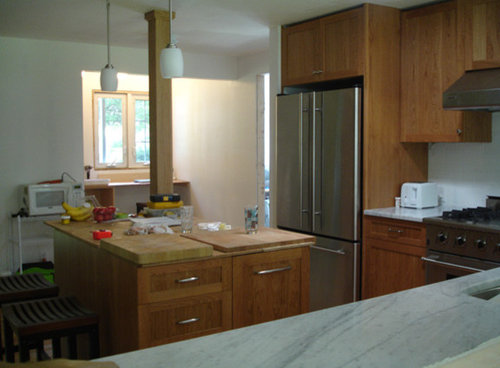



ccoombs1
idrive65
Related Discussions
Can't do a vessel sink after all
Q
really need some advice on flooring for home we're buying! pics!
Q
pot fillers and prep sinks..do you really use them?
Q
do you really use your prep sink??
Q
granite-girl
rubyfig
live_wire_oak
Fori
rhome410
lascatx
hestia_flames
malhgold
erikanh
Stacey CollinsOriginal Author
rhome410
Stacey CollinsOriginal Author
Stacey CollinsOriginal Author
Buehl
erikanh
desertsteph
rhome410
lascatx
rubyfig
eandhl
plllog
CaroleOH
Stacey CollinsOriginal Author
pluckymama
holligator
Buehl
Stacey CollinsOriginal Author
lkremodel
jimandanne_mi
bmorepanic
lascatx
Stacey CollinsOriginal Author