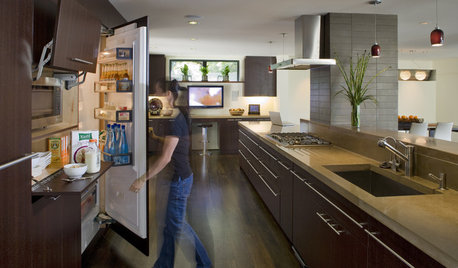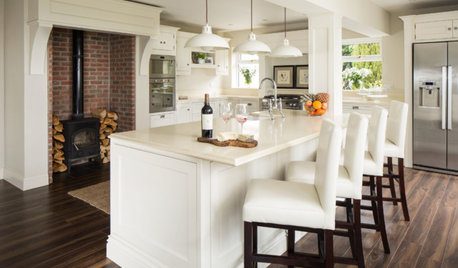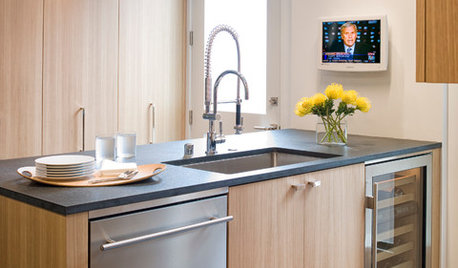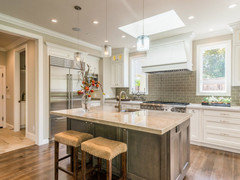Fridge-Stove-Sink or Fridge-Sink-Stove?
9 years ago
Featured Answer
Sort by:Oldest
Comments (15)
- 9 years ago
- 9 years ago
Related Discussions
Recommended brands for stove & fridge and fridge type help
Comments (1)You may find the information on the linked site helpful. Here is a link that might be useful: Appliance horror stories...See MoreCan a fridge be 15 feet from the stove!?
Comments (46)I think there are two kinds of people. Some need their refrigerators close and some people are ok with them further away. I probably have one of the shorter runs between ref and range at 4.5 feet and that 4.5 feet is the everyday prep/baking area. It's perfect for me - I do go in and out of the ref a lot when cooking. Dry foods are two steps, cooking water is another 4.5 feet. There are other people, and you could be one of them, that really don't mind when the ref is far away. For me, you (or the designer) are making "U" with island kitchens. One of the bummers about "U" shapes is that people feel they have to have cabinets on all the walls and the major centers spread out (cooking, prep, cleanup), one to a wall. So, maybe think about clustering more. I would try cleanup on the far right wall, ref and range on the left wall with perhaps a narrow depth, tall, dry food pantry between the windows and the slider. Try a prep sink. Play with switching the orientation of the island (maybe going in the other direction?). I like to have dishes and dish storage an easy shot from the dining room and not positioned where a person setting or clearing or doing dishes has to walk through a work zone. I had a cooking surface in a peninsula with a raised bar. You think its safer, but that isn't how it worked out for us. Our raised portion was 20" deep, but when sitting there, you forgot there was a fire below. dh managed to set a newspaper on fire seated at the bar. I couldn't wipe the counters from the range side - and I resented it. I didn't have enough prep space beside the range and I resented that space I could have USED was instead the bar - with no one sitting there. I really believe it is safer and works better just to have the whole thing at the same height. And the 6" difference between the two counters will not provide much "cover" for either hot splashes or hiding visible mess. Unless y'all are really short. :) You'll need at least 4.5 feet between the edge of the seating overhang and the beginning of the counter for the base cabinets on the wall when you have seating in an aisle with working cabinets on the other side. Five feet or more would be even better. Working at a cabinet takes about 16-24" for your body, USING the cabinet - like opening a drawer takes about 21", using an appliance takes up to 3 feet. The allowance for a seated person is 24" beyond the counter edge - generally accounts for the person and the stool. Add both of those together (3 feet plus 2 feet). Plus its nice for someone to be able to walk through to the back slider or from the slider when the stools are in use. Ovens take an unknown amount of room as they are all different widths and depths. Most people will stand in front of an oven when taking stuff out of it and those doors open anywhere between 18-24" into an aisle. Trash is good to think about. It is something other people will come into the kitchen to use, prep generates a lot of trash and cleanup can generate some....See MoreAnother MW question, does it have to be in the fridge/stove area?
Comments (18)Thanks la-koala, the information you provided is very helpful! We don't have a butler's pantry or a walk-in pantry but it is nice to know that some people put them so far away (although they probably don't have kids, can't see a child using the m/w in a pantry and walking around with the hot food or milk) claire and rhome, I like that location too, except after going through the threads about installing a microwave into an upper cabinet and using/not using a trim kit, it is still not very clear to me. My biggest questions are the following three: 1. do all countertop models have the door hinge on the left side? In our case the landing space is on the left so not sure if the left hinge is ok. 2. If we do go with a countertop model in a 27" cabinet, I wouldn't want to have "air gaps" around it because my house tends to get dusty and we can hardly keep up with the dust in easy reachable locations, let alone such a narrow space. I really like how perqqderqq's or jtsgranite4us's is installed, with wood trim around them almost with no gap. Their photos are in this thread: http://ths.gardenweb.com/forums/load/kitchbath/msg1010264129049.html So I called GE customer service today and asked about installing the GE Spacemaker this way and they told me it is not an approved installation (no room for venting) and would void the warranty. I am guessing it might also void the homeowner's insurance if there is ever an issue which they can blame on the mw. So, is there a trick to making it an "approved" installation without using a bulky trim kit? and lastly, #3, what are the rules which would make the m/w behind a door to be an approved installation? Would it need even more space around it for venting because it would be recessed more into the cabinet?...See MoreISO Best Stove Fridge combo - Dual Oven Gas Range + French Door Fridge
Comments (1)Hi, I recently purchased appliances and in the course of my search, I was told by my trusted appliance repair person to stay away from Samsung. His experience was that it takes FOREVER to get parts for a Samsung. He didn't comment on the quality of Samsung, just that they are problematic when they need fixing. I have a friend who has a Samsung refrig and within 2 years, a new part was needed and it took two months to get the part. Ouch. I went with JennAir and have been very pleased. My second choice was GE but they did not have a side by side refrig with no water dispenser so that ruled them out. You can't assume the same brand will have the same handles. The same line within a brand e.g. GE Profile, will likely have the same handles unless handle variety is an option within the line. It is likely that the finish will be the same across brands for the same issue year, but not guaranteed, I worked with an appliance retailer. That was so helpful as the salesperson really knew his stuff and helped me clear the confusion. AND, they price match. If there is an appliance only store in your area, check it out. Good luck, looking for appliances made my head spin!...See More- 9 years ago
- 9 years ago
- 9 years ago
- 9 years ago
- 9 years ago
- 9 years ago
- 9 years ago
- 9 years ago
- 9 years ago
- 9 years ago
- 9 years ago
- 9 years ago
Related Stories

REMODELING GUIDESGet the Look of a Built-in Fridge for Less
So you want a flush refrigerator but aren’t flush with funds. We’ve got just the workaround for you
Full Story
HOUSEKEEPINGHow to Clean Your Fridge, Inside and Out
Keep your refrigerator clean and fresh, while you gain storage space and lose those ‘UFOs’
Full Story
KITCHEN DESIGNKitchen of the Week: Updated French Country Style Centered on a Stove
What to do when you've got a beautiful Lacanche range? Make it the star of your kitchen renovation, for starters
Full Story
KITCHEN OF THE WEEKA Bright Kitchen Addition With a Wood-Burning Stove
This family gathering spot offers ample storage and spectacular views of Ireland’s Blessington Lakes
Full Story
KITCHEN WORKBOOKNew Ways to Plan Your Kitchen’s Work Zones
The classic work triangle of range, fridge and sink is the best layout for kitchens, right? Not necessarily
Full Story
BATHROOM DESIGNUpload of the Day: A Mini Fridge in the Master Bathroom? Yes, Please!
Talk about convenience. Better yet, get it yourself after being inspired by this Texas bath
Full Story
KITCHEN DESIGNFine Thing: A Wine Fridge Right Where You Want It
Chill your collection: No wine cellar or tasting room required
Full Story
KITCHEN DESIGNWhere Should You Put the Kitchen Sink?
Facing a window or your guests? In a corner or near the dishwasher? Here’s how to find the right location for your sink
Full Story
KITCHEN DESIGNIs a Kitchen Corner Sink Right for You?
We cover all the angles of the kitchen corner, from savvy storage to traffic issues, so you can make a smart decision about your sink
Full Story
KITCHEN DESIGN8 Good Places for a Second Kitchen Sink
Divide and conquer cooking prep and cleanup by installing a second sink in just the right kitchen spot
Full Story





Buehl