10 ft ceilings in the kitchen
karenyang
16 years ago
Featured Answer
Sort by:Oldest
Comments (23)
rockpig
16 years agoRelated Discussions
Need kitchen layout design help please... Thanks!
Comments (12)I don't understand the reason for the slanted wall on the fridge wall. Your original floor plan does not have a slanted wall, so why would you take down the dining room wall and then build it on an angle? Its seems like a pantry could be incorporated in this plan without having to have a slanted wall. "***Instead of a range, we plan on a 36" rangetop and microwave/combo wall ovens to the right of the rangetop." This is going to change the look of the range wall and I am not sure how it will look with a wall ovens / mw stacked between hood and window. IF I were you, I would mock this up in your renderings to see how it looks. "If you look at my main floor plan, we are removing the foyer closet and opening up that space for a foyer table of some kind (possible built ins)." As someone who has no closet in the foyer, I dislike this idea. When you have guests, it is nice to have a place to hang coats, etc. (assuming you use mudrm closet for daily use). Unless you live in a warm climate, consider this decision carefully. IMHO, I think your plan to squeeze in a small coat closet that is walled into the kitchen space but opens to the foyer is less than ideal as well. Do you really want a quirky little closet instead of your nice tucked away closet that exists now? If you take out your existing closet will you have the banister for stairway showing? That is the only possible reason I can think that this change could be beneficial. But again, just my opinion. Your layout is somewhat similiar to mine. Where your fridge wall is, my DH wanted to slant the wall as well for optimum tv viewing. I am so glad I won that battle. Good luck. I think you are going to love the openness you your new kitchen....See MoreNeed pictures of 10ft ceilings with 42 inch kitchen cabinets
Comments (45)First, I think the 42/18 cabinet proportion works. But in general, I try to not take cabinets to a 10' ceiling. I did it in the photo I posted because they were spec houses and the builder wanted two different looks. I prefer the option where the cabinets do not go to the ceiling. I do not think the other option is as successful in regards to proportion (it feels top heavy). This is another example of where I took the cabinets to a 10' ceiling: I think this one is more successful because it's larger, has a mix of closed cabinets and open shelving and is balanced by a very large window. I think good scale and proportion can be overlooked in design in favor of the notion that cabinets HAVE to go to the ceiling. I would look at your plans and elevations with a critical eye to make sure you are choosing the best option for your space....See MoreAm I crazy for considering this IKEA hack?
Comments (11)This is an IKEA kitchen (Axtad White and Lerhyttan Black-Brown) we did in a bungalow top-up addition project where we bumped up the ground floor ceiling to 9', which made stacked cabinets feasible. This was done with 15" cabs over 30" glass cabs, with a valance and crown moulding up to the ceiling. With a 10' ceiling I'd do 20" cabs over 40" glass cabs. I'd give up on having glass in the upper cabinets; the arrangement in this kitchen looks just as nice in my opinion. Please consider the Axstad door; it is fabulously popular right now (in the original White; it also just became available in dark grey, which we'll be using for the island in our current project). I wouldn't dream of painting the interiors of the cabinet frames. What for? Nobody pays any attention to it and I think you will have great difficulty finding a paint that will stick to the melamine finish. Your comment about the wear and tear you see on expensive custom kitchens is so true. I have a number of affluent friends and the chipping/peeling I have seen on their custom cabinets and wood-finished islands (sometimes in just a year or two) would be so infuriating - particularly since you can never get the fabricator back to do anything about it. With IKEA you can replace any door or drawer front for a pittance - and sometimes even for free, under IKEA's warranty....See MoreStackable Kitchen Uppers with Builder
Comments (3)Tract/Developer type home you will pay more for them to not install the upper's if that is even an option as that again is a "change order". Plus you may need to have them installed for the CO. I would be sure you know the brand and the particulars of your cabinets. Yes it is easier to do it before hand but remember change orders are upgrades are how this type of builder makes the bulk of his profits....See Moreteachbls
16 years agolindybarts
16 years agolascatx
16 years agorosie
16 years agopinktoes
16 years agotinker_2006
16 years agorockpig
16 years agoabbycat9990
16 years agopinktoes
16 years agorosieo
16 years agokarenyang
16 years ago3katz4me
16 years agodsommerl
16 years ago3katz4me
16 years agocate1337
16 years agodsommerl
16 years agosombreuil_mongrel
16 years agobeware
16 years agoadoptedbygreyhounds
16 years agoUser
16 years agosombreuil_mongrel
16 years ago
Related Stories
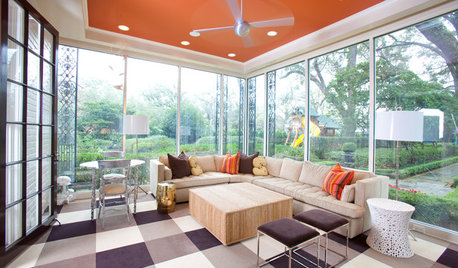
MOST POPULARHeads-Up Hues: 10 Bold Ceiling Colors
Visually raise or lower a ceiling, or just add an eyeful of interest, with paint from splashy to soothing
Full Story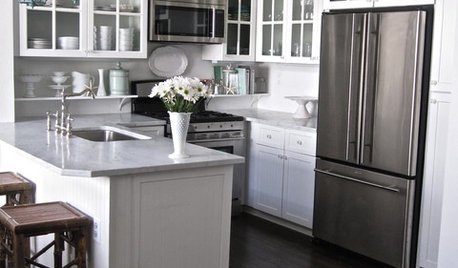
SMALL KITCHENS10 Ways to Make a Small Kitchen Feel Bigger
Does your kitchen draw a crowd or crowd you in? Here's how to make sure your compact kitchen leaves room to breathe
Full Story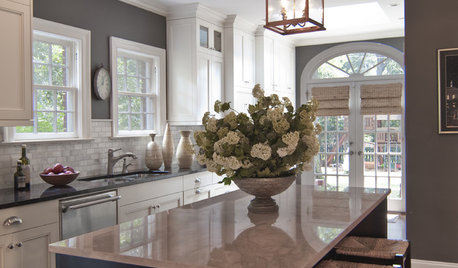
KITCHEN DESIGNReaders' Choice: The 10 Most Popular Kitchens of 2012
Citing savvy organizational solutions, gorgeous lighting and more, Houzzers saved these kitchen photos in droves
Full Story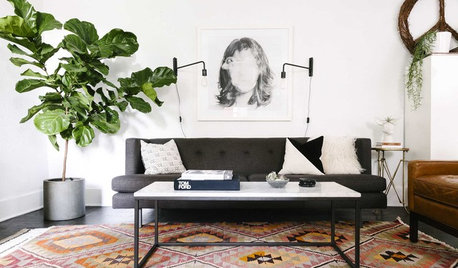
HOUSEPLANTS10 Top Plants to Grow Indoors
Brighten a room and clean the air with a houseplant that cascades artfully, stretches toward the ceiling or looks great on a wall
Full Story
KITCHEN DESIGN10 Tips for Planning a Galley Kitchen
Follow these guidelines to make your galley kitchen layout work better for you
Full Story
SMALL SPACES10 Tiny Kitchens Whose Usefulness You Won't Believe
Ingenious solutions from simple tricks to high design make this roundup of small kitchens an inspiring sight to see
Full Story
SMALL KITCHENS10 Things You Didn't Think Would Fit in a Small Kitchen
Don't assume you have to do without those windows, that island, a home office space, your prized collections or an eat-in nook
Full Story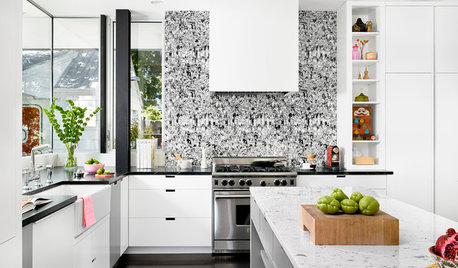
KITCHEN DESIGN10 Creative Kitchen Backsplashes
Patterns, bold colors, natural wood, beveled mirror — even a favorite photo — sub for standard white behind the counter
Full Story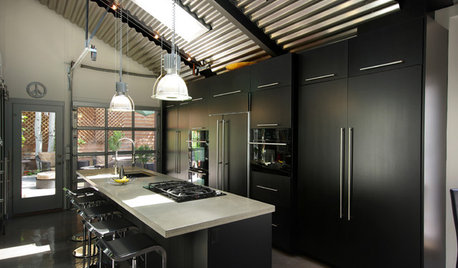
KITCHEN DESIGN10 Smashing Black Kitchens
Looking for something different from an all-white kitchen? Think about going stylishly dark instead
Full Story


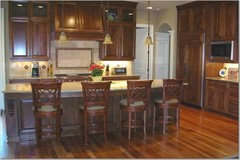


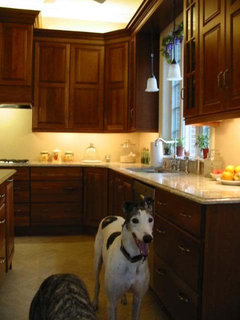
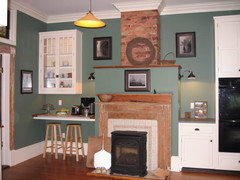
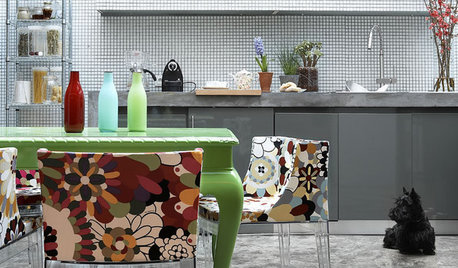


mommyto4boys