Hello GWers! After lurking here off and on for years, daily for 6 months, and now posting here and there lately to get my feet wet, I am eager to get your take on our kitchen plans. The knowledge that I've gained over the last months has been invaluable. I feel like I've learned a ton but know that I can benefit from your insights.
My main question: What do you think of our most current layout (more details below)?
More images below...
I'm sorry if this is too long but I want to give as much information up front as possible.
A little bit about us: my husband and I built this house 20 years ago. It is in a very diverse neighborhood. On our side of the street and just down the block are 20 yo homes in the 2500-3500 sq ft size. On the other side of the street are 40+ yo ranch houses. Just up the street, there are newer (under 5 years) even larger homes you might consider to be McMansions. We plan on living here at least 7 more years.
We have 2 teenagers, one is off at college but may be home occasionally (and during the summers). We both cook (the kids, not so much but I'm guessing they will start getting more involved with a bigger kitchen). My husband is the better cook and enjoys it more than I do. I like to bake but don't do it very often. We also like to entertain very casually with close friends and family a couple of times a month.
Our plan is to take down the wall between the kitchen and the dining room to utilize the space better. We seldom use the dining room anymore; it's too formal. Kids use(d) it for homework. We would like a more up-to-date kitchen that functions well for us and has a more contemporary/modern aesthetic, though not overly so. I've included a current main floor plan and various views of the new plan with a T-shaped island.
I know the measurements are hard to read on the floor plan so here they are:
Island is 48" x 72" with the T portion (it will be a waterfall design) at 18" x 101" (yes, I know that 5 stools will not fit there). Right now the T counter is bar height, the other is counter height. I'd prefer it all to be the same height but don't know if that will work with a waterfall design.
There is 42" between range wall and island and 48" between sink wall and island.
***Instead of a range, we plan on a 36" rangetop and microwave/combo wall ovens to the right of the rangetop.
If you look at my main floor plan, we are removing the foyer closet and opening up that space for a foyer table of some kind (possible built ins). We will create a small closet at the new opening to the kitchen on the right of the foyer. You can see that in one of the views below.
There will be a walk-in pantry in the corner of the old dining room.
We have 10-ft. ceilings on the kitchen side with a step-down into the family room side with standard 8-ft. ceilings.
We are doing a whole main floor remodel with popcorn removal, new trim (it's golden oak and we are going white), new doors (probably stained to match walnut cabs), new banister/railing, new hardwood flooring throughout main level except in bath and mudroom.
The overhead views show a floating shelf around the perimeter of the room above the cabs that we've been contemplating to bring in that contemporary flair that we love. To give you an idea of our taste, we have a lot of Room and Board furniture in our house. Love their clean lines, linear, simple look.
Due to the new pantry location, we had to remove the big dining room window and replaced it with a smaller one. You'll notice that there is a 2-ft. jog where the kitchen and dining room meet; this has been a challenge. In one of the overview shots, you can kind of see how we handled that.
Please let me know if you need any more information. I look forward to your comments. Thank you so much for all your wisdom!
Main floor layout
View looking into kitchen from family room
Looking towards pantry corner
Overhead view








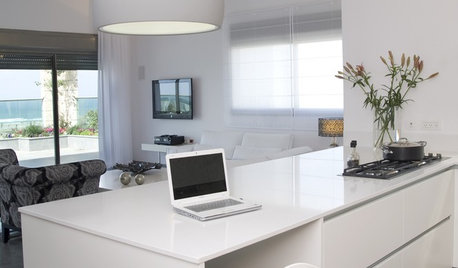



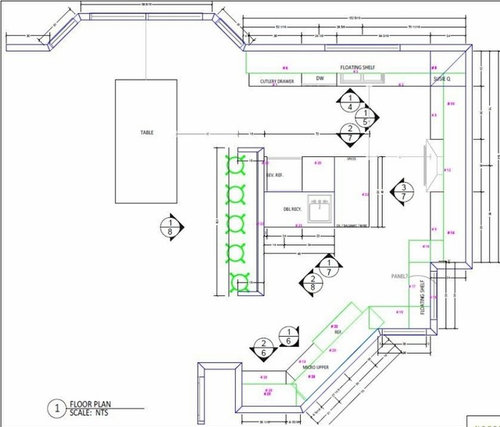
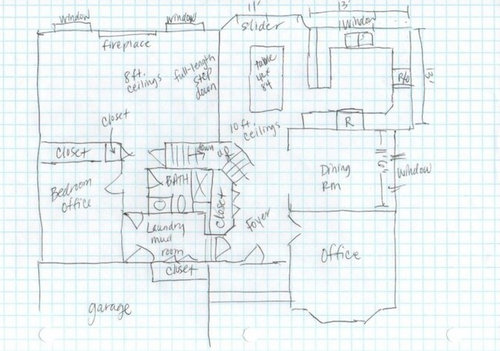
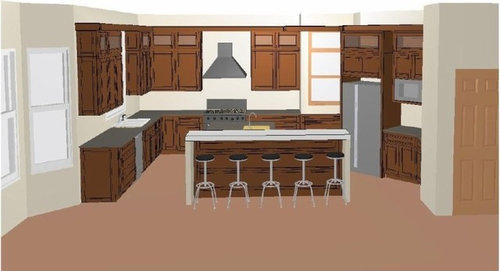
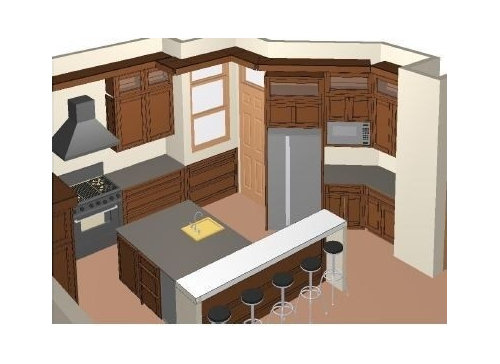
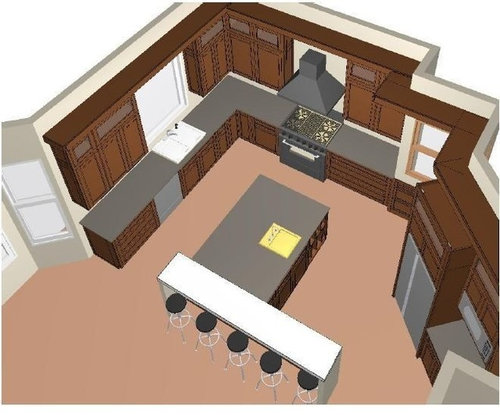



liriodendron
Buehl
Related Discussions
Need Layout/Design Help with Small Condo Kitchen
Q
Need Help Finalizing Kitchen Layout & Design
Q
Layout/design help please- kitchen remodel
Q
Kitchen layout help, please, which design
Q
ck_squaredOriginal Author
ck_squaredOriginal Author
dilly_ny
stacylh
ck_squaredOriginal Author
GreenDesigns
ck_squaredOriginal Author
deedles
ck_squaredOriginal Author
ck_squaredOriginal Author