small, awkward kitchen floor plan - take 2-
lucie22
12 years ago
Related Stories

KITCHEN OF THE WEEKKitchen of the Week: An Awkward Layout Makes Way for Modern Living
An improved plan and a fresh new look update this family kitchen for daily life and entertaining
Full Story
HOME OFFICESRoom of the Day: Home Office Makes the Most of Awkward Dimensions
Smart built-ins, natural light, strong color contrast and personal touches create a functional and stylish workspace
Full Story
LIVING ROOMSLay Out Your Living Room: Floor Plan Ideas for Rooms Small to Large
Take the guesswork — and backbreaking experimenting — out of furniture arranging with these living room layout concepts
Full Story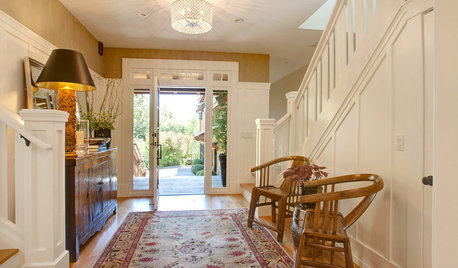
HOW TO PHOTOGRAPH YOUR HOUSETake Better Photos of Your House in a Snap: Part 2
Think like a professional photographer and learn to capture stunning images of your home
Full Story
DECORATING GUIDESHow to Work With Awkward Windows
Use smart furniture placement and window coverings to balance that problem pane, and no one will be the wiser
Full Story
ATTICS14 Tips for Decorating an Attic — Awkward Spots and All
Turn design challenges into opportunities with our decorating ideas for attics with steep slopes, dim light and more
Full Story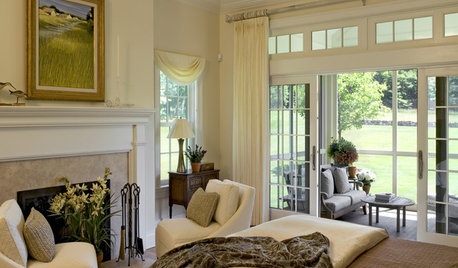
WINDOWSAwkward Windows and Doors? We've Got You Covered
Arched windows, French doors and sidelights get their due with treatments that keep their beauty out in the open
Full Story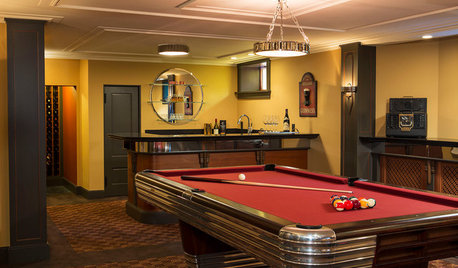
GREAT HOME PROJECTSTake Your Cue: Planning a Pool Table Room
Table dimensions, clearances, room size and lighting are some of the things to consider when buying and installing a pool table
Full Story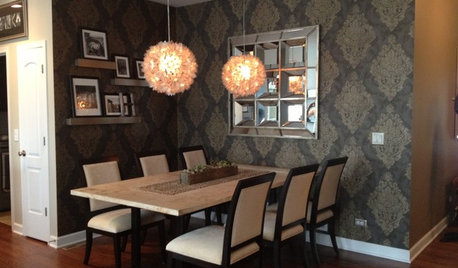
DINING ROOMSInside Houzz: Taking a Dining Space From Plain to Polished
By-the-hour design advice helps a homeowner define a dining area in an open floor plan and give it a decorator look
Full Story
COMMUNITYIn L.A.’s Echo Park, a New Urban Development Takes Flight
Blackbirds, a new ‘microneighborhood’ near downtown, is Los Angeles’ latest small-lot urban infill project
Full Story


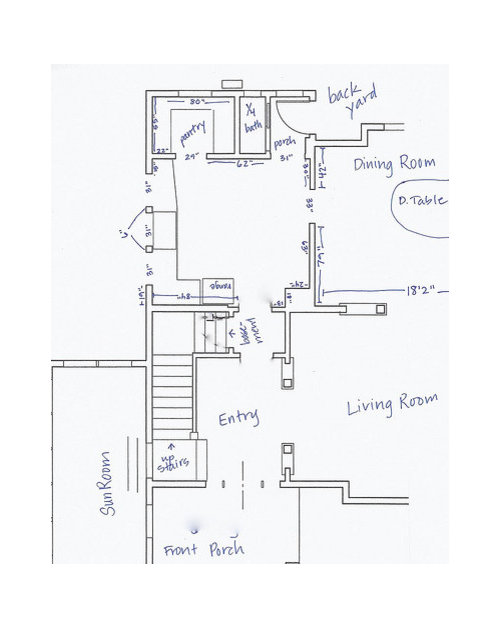




remodelfla
lucie22Original Author
Related Discussions
Small U shaped Kitchen layout, take 2
Q
Take 2 on my kitchen plan
Q
small, awkward kitchen floor plan
Q
Floor plan advice for adding guest bath & reworking 2nd story kitchen
Q
lisa_a
lucie22Original Author
Stacey Collins
davidro1
Stacey Collins
lucie22Original Author
lisa_a
lisa_a
davidro1
lucie22Original Author
Stacey Collins
Stacey Collins
Stacey Collins
lisa_a
lucie22Original Author