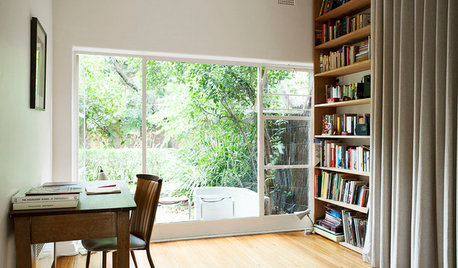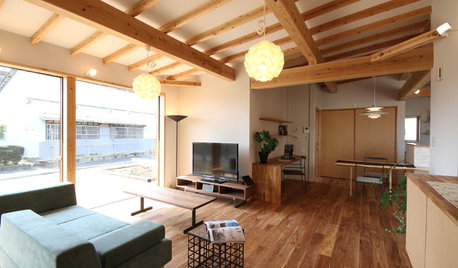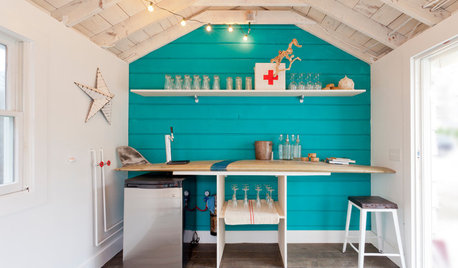Seating around L-shaped island
kimdave
13 years ago
Related Stories

KITCHEN LAYOUTSHow to Make the Most of Your L-Shaped Kitchen
These layouts make efficient use of space, look neat and can be very sociable. Here’s how to plan yours
Full Story
KITCHEN DESIGNIdeas for L-Shaped Kitchens
For a Kitchen With Multiple Cooks (and Guests), Go With This Flexible Design
Full Story
KITCHEN DESIGNTake a Seat at the New Kitchen-Table Island
Hybrid kitchen islands swap storage for a table-like look and more seating
Full Story
REMODELING GUIDESHome Designs: The U-Shaped House Plan
For outdoor living spaces and privacy, consider wings around a garden room
Full Story
KITCHEN DESIGNKitchen Layouts: Ideas for U-Shaped Kitchens
U-shaped kitchens are great for cooks and guests. Is this one for you?
Full Story
KITCHEN LAYOUTSHow to Plan the Perfect U-Shaped Kitchen
Get the most out of this flexible layout, which works for many room shapes and sizes
Full Story
SMALL SPACESHouzz Tour: A Shape-Shifting Space, Cloaked in History
An architecturally significant Melbourne apartment makes the most of its limited square footage
Full Story
HOMES AROUND THE WORLDHouzz Tour: In Japan, a U-Shaped House Made With Natural Materials
Living areas are in one building and private sleeping areas are in another. A kitchen bridges the two structures
Full Story
ENTERTAININGRaise Your Glass to Home Bars in All Shapes and Sizes
When you have a personalized home bar, the party will always follow you. Which of these styles could you toast to?
Full Story
KITCHEN DESIGNHow to Design a Kitchen Island
Size, seating height, all those appliance and storage options ... here's how to clear up the kitchen island confusion
Full Story




breezygirl
kimdaveOriginal Author
Related Discussions
L Shape Kitchen with Island: Where do I put the sink?
Q
U-shaped w/ small island or L w/ larger island? Help pls
Q
L-shaped island with built-in dining-feedback appreciated
Q
Kitchen layout feedback - L shaped island
Q
breezygirl