Accessibility in the kitchen?
lavender_lass
13 years ago
Related Stories
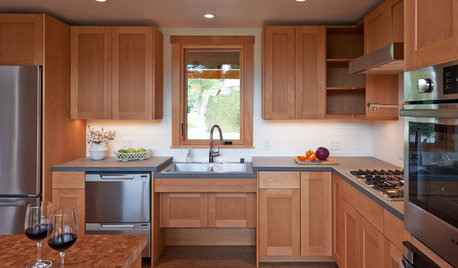
UNIVERSAL DESIGNKitchen of the Week: Good Looking and Accessible to All
Universal design features and sustainable products create a beautiful, user-friendly kitchen that works for a homeowner on wheels
Full Story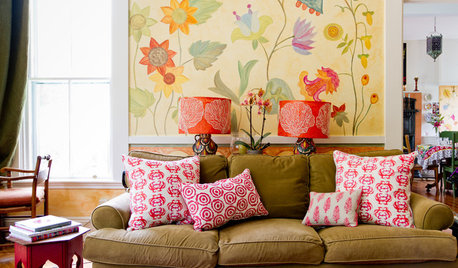
HOUZZ TOURSMy Houzz: Accessibility With Personality in an 1870 Home
Hand-painted murals and personal touches fill an accessible home with warmth and charm
Full Story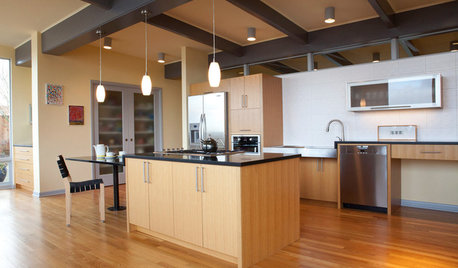
UNIVERSAL DESIGNHouzz Tour: Universal Design Makes a Midcentury Home Accessible
More space for wheelchairs, easier access to appliances and a curbless shower fit a Seattle family's needs
Full Story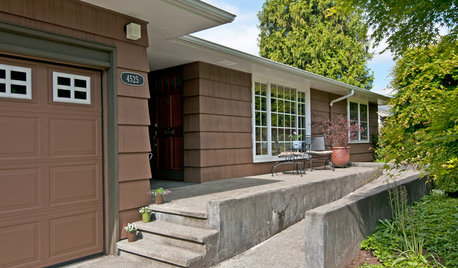
HOUZZ TOURSMy Houzz: A Seattle Remodel Offers Accessibility
Access for legs and wheels was the priority in this Washington state home's renovation, but universal design doesn't mean less style
Full Story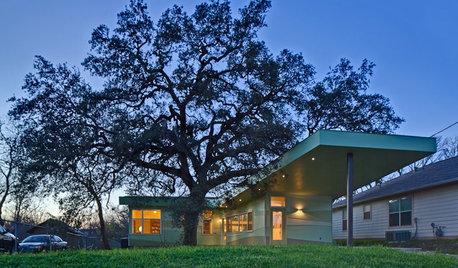
UNIVERSAL DESIGNHouzz Tour: Accessibility Meets Contemporary on an Austin Hilltop
Banish all thoughts of sterile schemes. This new build in Texas features universal design in warm, comfortable style
Full Story
HOUZZ TOURSHouzz Tour: Mexican Home Gets an All-Access Pass
Flush thresholds and ramps are just some of the universal design features that make this Cabo Pulmo home entirely wheelchair accessible
Full Story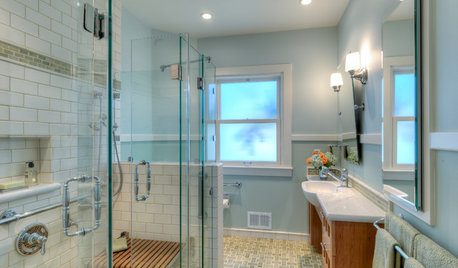
UNIVERSAL DESIGNBungalow Bathroom Gains New Accessibility
Better design and functionality make life easier for a homeowner in a wheelchair
Full Story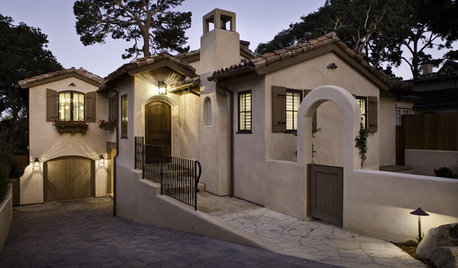
UNIVERSAL DESIGN3 Home Features to Boost Accessibility
Universal design in these home areas is a thoughtful move even if you don't need it for yourself
Full Story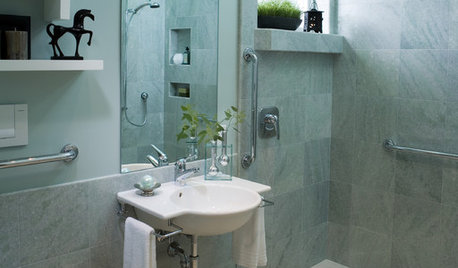
BATHROOM DESIGNHow to Design an Accessible Shower
Make aging in place safer and easier with universal design features in the shower and bathroom
Full Story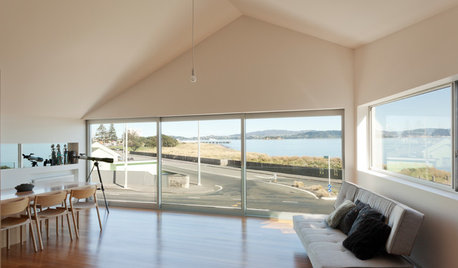
UNIVERSAL DESIGNHouzz Tour: Accessible Design Makes Wheelchair Living Easier
A disability consultant teams up with his brothers to build his own 5-star home
Full Story






plllog
lavender_lassOriginal Author
Related Discussions
New access to porch through kitchen...does it work?
Q
How do I access the Finish Kitchen Blog site?
Q
How to access finished kitchen blog?
Q
Bi-Fold Door Dilemma
Q
warmfridge
byronroad
Nancy in Mich
desertsteph
skyedog
lyvia
plllog
doraville
desertsteph