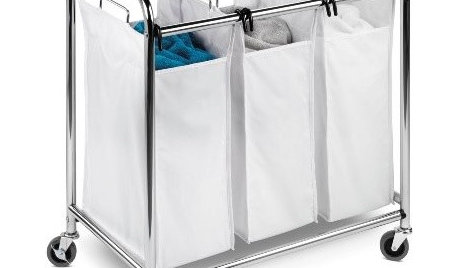Looking for help for a 'mini-redo' of my kitchen (lots of pics)
eriepatch
12 years ago
Related Stories

LAUNDRY ROOMSLaundry Room Redo Adds Function, Looks and Storage
After demolishing their old laundry room, this couple felt stuck. A design pro helped them get on track — and even find room to store wine
Full Story
SELLING YOUR HOUSE10 Tricks to Help Your Bathroom Sell Your House
As with the kitchen, the bathroom is always a high priority for home buyers. Here’s how to showcase your bathroom so it looks its best
Full Story
KITCHEN DESIGNKey Measurements to Help You Design Your Kitchen
Get the ideal kitchen setup by understanding spatial relationships, building dimensions and work zones
Full Story
MOST POPULAR7 Ways to Design Your Kitchen to Help You Lose Weight
In his new book, Slim by Design, eating-behavior expert Brian Wansink shows us how to get our kitchens working better
Full Story
KITCHEN DESIGNDesign Dilemma: My Kitchen Needs Help!
See how you can update a kitchen with new countertops, light fixtures, paint and hardware
Full Story
BATHROOM WORKBOOKStandard Fixture Dimensions and Measurements for a Primary Bath
Create a luxe bathroom that functions well with these key measurements and layout tips
Full Story
KITCHEN DESIGNHere's Help for Your Next Appliance Shopping Trip
It may be time to think about your appliances in a new way. These guides can help you set up your kitchen for how you like to cook
Full Story
Guest Picks: Laundry Room Mini Makeover
The laundry area gets a fresh look with storage options and helpful tools to make washing and folding a breeze
Full Story
ORGANIZINGDo It for the Kids! A Few Routines Help a Home Run More Smoothly
Not a Naturally Organized person? These tips can help you tackle the onslaught of papers, meals, laundry — and even help you find your keys
Full Story
COLORPick-a-Paint Help: How to Create a Whole-House Color Palette
Don't be daunted. With these strategies, building a cohesive palette for your entire home is less difficult than it seems
Full Story





dilly_ny
eriepatchOriginal Author
Related Discussions
My mini MBR re-do (before & after pics)
Q
Inside my summer kitchen.......(lots of pics)
Q
90's oak kitchen redo...help with decisions?? pics!
Q
Please help redo my master bath! (pics)
Q
herbflavor
ferrygirl
eriepatchOriginal Author
joyce_6333
eandhl
eriepatchOriginal Author
dianalo
desertsteph
cjc123
pam29011
User
sixtyohno
3mutts
Fori
fraker
desertsteph
eriepatchOriginal Author
eriepatchOriginal Author
Mercymygft
eriepatchOriginal Author
herbflavor
eriepatchOriginal Author
herbflavor
cjc123
CEFreeman
desertsteph
jtkaybean
beekeeperswife
eriepatchOriginal Author
Bunny
eriepatchOriginal Author