By golly, I think we have a winner!
worldmom
15 years ago
Related Stories
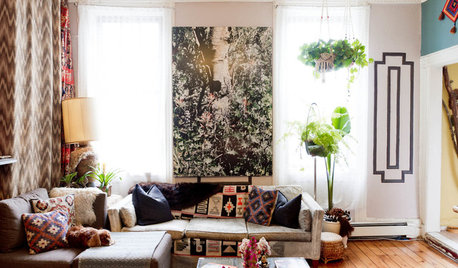
HOUZZ TOURSMy Houzz: Check Out a 'Project Runway' Winner's Brooklyn Studio
Does success in clothing design translate to a fashionable apartment? See for yourself in Gretchen Jones' New York City rental
Full Story
LIVING ROOMSCurtains, Please: See Our Contest Winner's Finished Dream Living Room
Check out the gorgeously designed and furnished new space now that the paint is dry and all the pieces are in place
Full Story
GREAT DESIGNERSMeet Shigeru Ban, Winner of the 2014 Pritzker Architecture Prize
This humanitarian’s vision includes inspiring new uses for everyday materials, in relief housing and other structures the world over
Full Story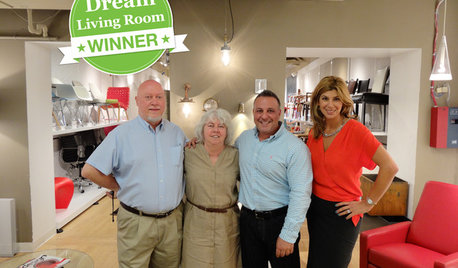
DECORATING GUIDESMeet the Winner of Our Dream Living Room Sweepstakes
With expert design services and $20,000 worth of Design Within Reach furniture, our contest winner is sitting pretty
Full Story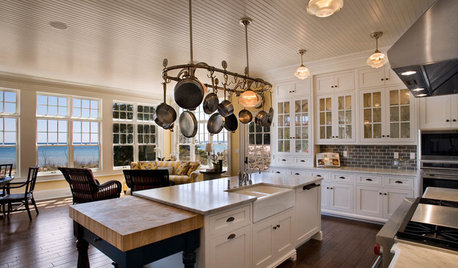
KITCHEN DESIGNKitchen Confidential: Glass Cabinet Doors Are a Clear Winner
We look at 9 types of decorative panes and 8 places to use them
Full Story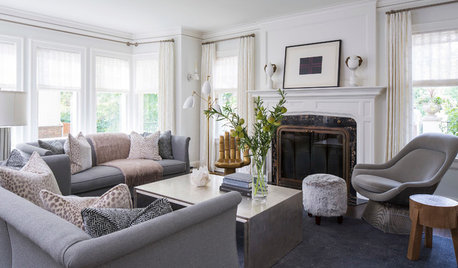
INSIDE HOUZZMeet Our Impact of Design Showcase Winners
Houzz and the ASID team up to showcase residential designs of today that could represent where we are headed next
Full Story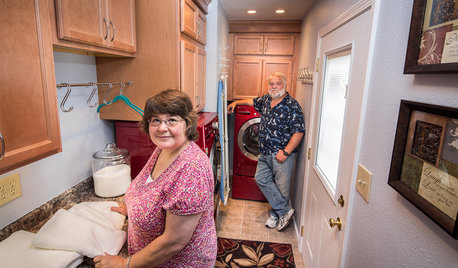
REMODELING GUIDESCheck Out Our Sweepstakes Winners' 2-Room Makeover
The laundry room's organization needed ironing out. The guest bath didn't make a splash. See the makeovers a Kentucky couple won
Full Story
THE ART OF ARCHITECTUREFrei Otto Named 2015 Pritzker Prize Winner a Day After His Death
Architecture’s highest honor is awarded to the German architect who designed stadium roof canopies for the 1972 Olympic Games in Munich
Full Story
INSIDE HOUZZMeet the 2016 PlayHouzz Winners
Houzz and the AIA team up for a charitable playhouse competition. See the top 5 design concepts
Full Story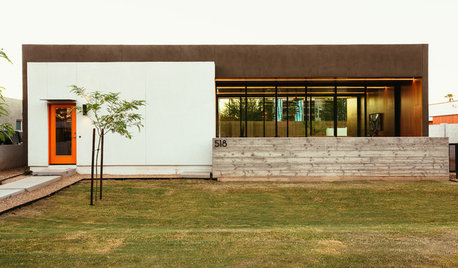
INSIDE HOUZZMeet Our Future of Architecture Winners
Houzz and the AIA team up to showcase emerging talents in residential architecture
Full Story





rhome410
User
Related Discussions
We have a winner!
Q
And we have a WINNER!!!!!
Q
We have winners of the photo giveaway!
Q
We have a Heisman winner! First ever!
Q
farmhousebound
rhome410
worldmomOriginal Author
bmorepanic
remodelfla
worldmomOriginal Author
malhgold
User
worldmomOriginal Author
footballmom
alku05
plants4
rhome410
rhome410
bmorepanic
worldmomOriginal Author
rhome410
Buehl
rhome410
User
farmhousebound
malhgold
worldmomOriginal Author
rhome410
malhgold
Buehl
rhome410
bmorepanic
rhome410
farmhousebound
worldmomOriginal Author
rhome410
worldmomOriginal Author
worldmomOriginal Author
Buehl
Buehl
worldmomOriginal Author
malhgold