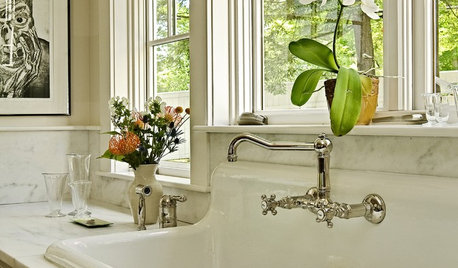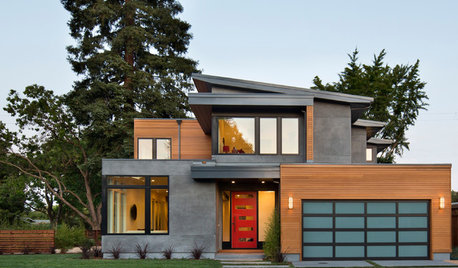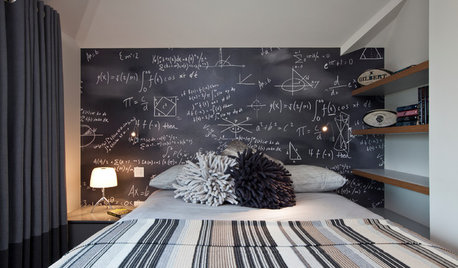Two kitchen layouts -- which one to choose?
mrspete
11 years ago
Related Stories

KITCHEN DESIGN12 Great Kitchen Styles — Which One’s for You?
Sometimes you can be surprised by the kitchen style that really calls to you. The proof is in the pictures
Full Story
KITCHEN DESIGNOpen vs. Closed Kitchens — Which Style Works Best for You?
Get the kitchen layout that's right for you with this advice from 3 experts
Full Story
KITCHEN DESIGNHouzz Quiz: Which Kitchen Backsplash Material Is Right for You?
With so many options available, see if we can help you narrow down the selection
Full Story
BATHROOM VANITIESShould You Have One Sink or Two in Your Primary Bathroom?
An architect discusses the pros and cons of double vs. solo sinks and offers advice for both
Full Story
LANDSCAPE DESIGNGarden Overhaul: Which Plants Should Stay, Which Should Go?
Learning how to inventory your plants is the first step in dealing with an overgrown landscape
Full Story
KITCHEN SINKSWhich Faucet Goes With a Farmhouse Sink?
A variety of faucet styles work with the classic farmhouse sink. Here’s how to find the right one for your kitchen
Full Story
KITCHEN LAYOUTSWays to Fall in Love With a One-Wall Kitchen
You can get more living space — without losing functionality — by grouping your appliances and cabinets on a single wall
Full Story
You Said It: ‘Which Color Truly Reflects You?’ and Other Quotables
Design advice, inspiration and observations that struck a chord this week
Full Story
DECORATING GUIDESWhich Rooms Get the Oscar?
On the eve of Hollywood’s night of nights, we bring you top films from the past year and their interior twins
Full Story
KITCHEN ISLANDSWhich Is for You — Kitchen Table or Island?
Learn about size, storage, lighting and other details to choose the right table for your kitchen and your lifestyle
Full Story





mrspeteOriginal Author
mrspeteOriginal Author
Related Discussions
Final debate between kitchen layouts...which would you choose?
Q
Which kitchen layout to choose?
Q
Help choosing kitchen lights please. Which one do you think?
Q
If you could have any kitchen layout, which one would you choose?
Q
chicagoans
cathy725
rhome410
blfenton
User
mrspeteOriginal Author
peridot44
rhome410
dilly_ny
taggie
bmorepanic
autumn.4
huango
camphappy
mrspeteOriginal Author
mrspeteOriginal Author
rosie
bmorepanic
taggie
mrspeteOriginal Author
RNmomof2 zone 5
taggie
mrspeteOriginal Author