Island style conundrum
ellekay
12 years ago
Related Stories
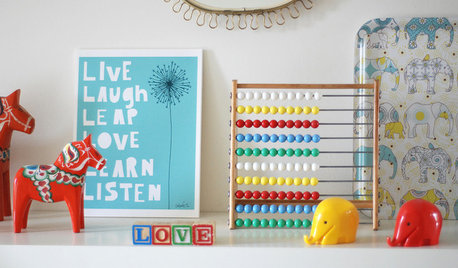
DECORATING GUIDESPost-Christmas Conundrum: Toy Storage
Get Ideas for Storing the Kids' Playthings in Style
Full Story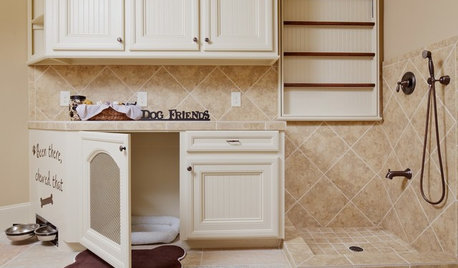
PETSThe Crate Conundrum: A Safe Place for Your Pooch
Get ideas for a comfy den for your dog that works well with your space too
Full Story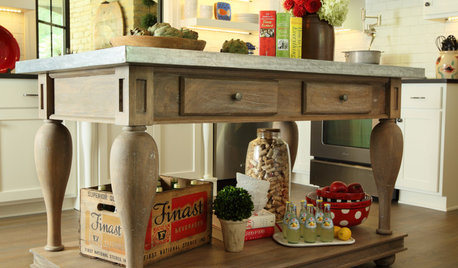
KITCHEN DESIGNKitchen Confidential: 11 Islands With Furniture Style
Break the mold with these nontraditional kitchen islands
Full Story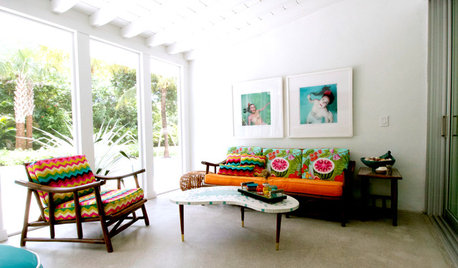
HOUZZ TOURSMy Houzz: Bright Island Style for a Florida Vacation Home
Hand-me-downs and new pieces mix happily in a midcentury home on a sunny South Florida island
Full Story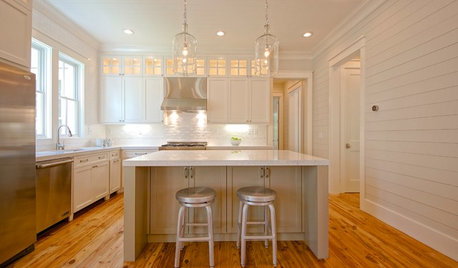
SHOP HOUZZShop Houzz: Kitchen Island Lighting for Every Style
Pendant lighting from Victorian to modern to brighten your prep and hangout space
Full Story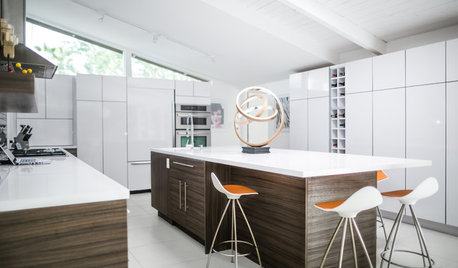
KITCHEN ISLANDS4 Great Kitchens With Workhorse Islands
In these modern, contemporary, French country and industrial spaces, the kitchen island pulls it all together
Full Story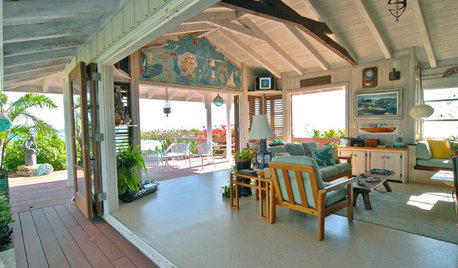
HOUZZ TOURSMy Houzz: Island Life and Love in the Bahamas
Fifty years of devotion begets two handmade open-air cottage homes on a private tropical island
Full Story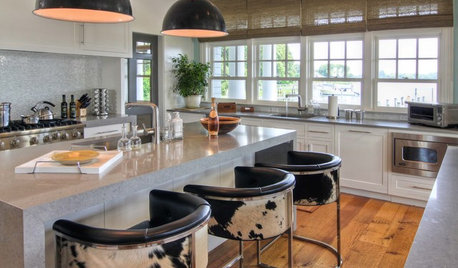
KITCHEN DESIGNHot Seats! 12 Great Bar Stools for All Kitchen Styles
Seek some hide, go backless, pick a swivel or a footrest — these stools let you belly up to the bar or island however you like
Full Story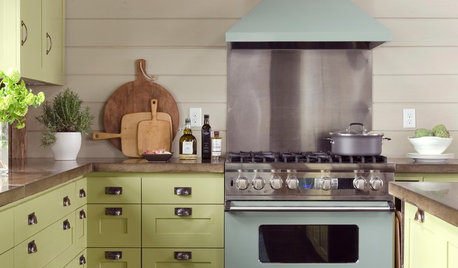
KITCHEN OF THE WEEKKitchen of the Week: Modern Summer Camp Style in Maine
Two window walls let in gorgeous lake views, while barn wood and other reclaimed materials create a relaxed vacation vibe
Full Story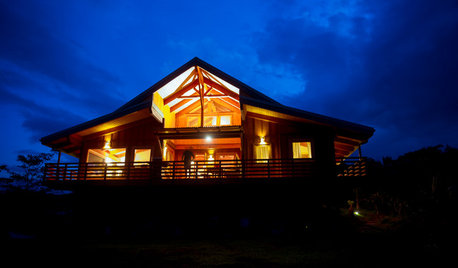
HOUZZ TOURSMy Houzz: Tropical Chalet Style Suits a Maui Family
Balinese teak, boat accents and relaxed styling give this island home a bohemian spirit
Full Story



remodelfla
Mercymygft
Related Discussions
Paint Color Conundrum
Q
more countertop/backsplash conundrums- mixing quartz w/ marble bs
Q
Kitchen Conundrum: What would you do?
Q
Help me solve this kitchen conundrum!
Q
countrygirl217
brianadarnell
chitown_remodel
tracie.erin
cjc123
blfenton
bethohio3
Buehl
cjc123
ellekayOriginal Author