Experience gluing cabinets to plaster walls?
charlikin
15 years ago
Featured Answer
Sort by:Oldest
Comments (35)
Circus Peanut
15 years agolast modified: 9 years agocharlikin
15 years agolast modified: 9 years agoRelated Discussions
Experience/photos of whole wall of tile?
Comments (5)I love the look and feel of tile, and think of it as an essential part of the stove surround since that was in the kitchen of my childhood. I'd love to extend it to the ceiling, and if and when we remodel here it would be less of an expense than in many places because the ceiling is so low (7 feet). But do any of you who have or have visited in kitchens with that much of an expanse of tile find that it increases noise significantly / unduly? I realize a lot depends on the scale, nearness of other reflective surfaces, and what the other surfaces are (wood vs. stone or stainless counters, wood vs. ceramic tile floors, fabric window finishes, rugs, etc.)....See MoreRepairing or replacing lathe and plaster walls
Comments (7)It is not too hard to repair lath & plaster with original materials. They can still be obtained, but you will have to do some searching to find them. The lath can be repaired and/or replaced, it is simply rough sawn cedar strip, nailed to the vertical wall supports, called studs. Basecoat plaster can be purchased from a building supply company, the local hardware store will not have it in stock. It is quite simple to spread and smooth basecoat, because the final surface does not have to be smooth. Finish coat plaster is the more difficult part of the process. The materials must be of good quality, and in particular the gauging plaster must be dry and free of lumps. You will have to locate a source for finish lime, preferably lime that contains significant magnesium, also known as "dolime". The mineral used to make the best finish lime is dolemite. Be sure to pick up a pound or so of retardant when you purchase finish lime. You will be successful with finish coat plaster if you begin with a small repair, on the order of one or two square feet. Eventually you will acquire confidence in your skills, and be able to do a larger wall repair, say 50 square feet. Plastering a large ceiling will require a combination of skill, strength, and conditioning. Anyone can get the plaster up there, but not everyone will be able to produce an acceptable finish. If you have to do ceiling work, it should be put off until you have gained experience and success at wall repairs. As others have pointed out, your existing plaster might be coated with paint that has lead pigment. Getting this material off the walls, bagged, and into a landfill without exposing yourself to lead dust is possible, but it requires thought and planning. Be aware that vacuum cleaners have an exhaust outlet, and that very fine particles will be ejected from the outlet when the vacuum is in operation. To remove old plaster safely, you must be concerned with the large visible pieces, and also the dust that is too fine to see. Cleanup must be thorough. Young children could pick up the fine particles on their skin, and end up ingesting it when they put their hands in their mouths. The good news is that the raw materials used in plaster repair are not too expensive. If you can supply the labor, the total overall cost might well be under 1000 dollars, even for the extensive repairs you describe above....See MoreAdvice needed--paneling glued to plaster
Comments (7)Well, I'm sorry to say there aren't any tricks. In my experience, there are 2 issues: paneling and lead. Why did they put up paneling- i.e. to hide bad plaster The plaster WILL come down with the removal of the paneling. Our PO swore that the plaster was in perfect shape when he put it up....even though the first time I tried to hang a picture I could hear the plaster rain down in the wall!!! Lead Although I do not reccommend this, I took down all the plaster and paneling myself without reguard to lead- I must say when I did it, I didn't think ahead enough about the lead factor- stupid I realize- I too was pregnant and recovering from an appendectomy when I started. Dumb, dumb, dumb. My Guardian Angel must've been watching over us. In hindsight and after talking to the Health Dept. about lead I think the lead was fairly inert. The lead paint had been sealed with many years of latex and sealed in between plaster and paneling (it came down in huge sandwiches- plaster, wall paper, paint, more wallpaper, paint and paneling). I cleaned after every tear down, got it out of the house the same day and left the carpet down to control dust and then the following day removed carpet and wet cleaned ALL the time. I also isolated every room and wet cleaned and wet cleaned and wet cleaned. Can you tell I'm obsessive compulsive? I also wore paper masks.... That's my story, now that I know what to do, I wouldn't have done it myself- too late for that now. Have a crew come in and gut the whole thing, isolating the space with plastic. Wear a mask and wet clean, wet clean and wet clean everywhere else in the house- no matter how careful you are, it will still sift everywhere. WET CLEAN Take care, give the baby a rub! and don't do it yourself. Love! Heather...See MoreExperience gluing cabinets to plaster walls?
Comments (7)Thanks, everyone! Just to clarify - the wall appears to be cement and metal lathe with a plaster coating on both sides. There might be thin metal studs supporting the lathe. There's been a lot of discussion over on the Kitchen forum about whether this wall can support the weight of the cabinets and their contents, and how best to secure them... I believe the wall *can* somehow support it because it had cabinets on it before, and everyone else in my building has cabinets on that wall (though I don't know what techniques they used). I'll check out that video about French cleats. In the meantime, I face a battle with the contractor tomorrow about replacing the cabinets his carpenter messed up. (He put up the full 3" of filler, and then planed 1/4" off the cabinets when they didn't fit. As a result, it's nearly impossible to adjust the doors not to rub against each other. Plus he voided my lifetime warranty on the cabinets.)...See MoreUser
15 years agolast modified: 9 years agoUser
15 years agolast modified: 9 years agocaryscott
15 years agolast modified: 9 years agocharlikin
15 years agolast modified: 9 years agopaulines
15 years agolast modified: 9 years agopaulines
15 years agolast modified: 9 years agocaryscott
15 years agolast modified: 9 years agocaryscott
15 years agolast modified: 9 years agopaulines
15 years agolast modified: 9 years agocaryscott
15 years agolast modified: 9 years agoci_lantro
15 years agolast modified: 9 years agopcjs
15 years agolast modified: 9 years agoUser
15 years agolast modified: 9 years agocharlikin
15 years agolast modified: 9 years agoUser
15 years agolast modified: 9 years agoFreda
15 years agolast modified: 9 years agotrixieinthegarden
15 years agolast modified: 9 years agosombreuil_mongrel
15 years agolast modified: 9 years agomodern life interiors
15 years agolast modified: 9 years agocaryscott
15 years agolast modified: 9 years agopaulines
15 years agolast modified: 9 years agoci_lantro
15 years agolast modified: 9 years agocaryscott
15 years agolast modified: 9 years agobeccamj
15 years agolast modified: 9 years agocharlikin
15 years agolast modified: 9 years agoUser
15 years agolast modified: 9 years agopcjs
15 years agolast modified: 9 years agocharlikin
15 years agolast modified: 9 years agoUser
15 years agolast modified: 9 years agoUser
15 years agolast modified: 9 years agoraenjapan
15 years agolast modified: 9 years agocharlikin
15 years agolast modified: 9 years ago
Related Stories

LIFEThe Good House: An Experience to Remember
A home that enriches us is more than something we own. It invites meaningful experiences and connections
Full Story
MOST POPULARHow to Reface Your Old Kitchen Cabinets
Find out what’s involved in updating your cabinets by refinishing or replacing doors and drawers
Full Story
KITCHEN DESIGNPopular Cabinet Door Styles for Kitchens of All Kinds
Let our mini guide help you choose the right kitchen door style
Full Story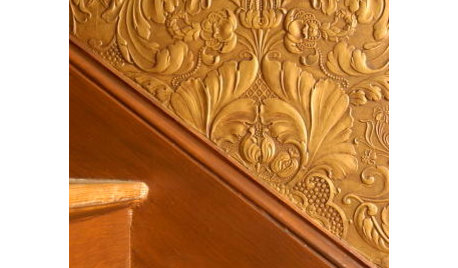
DECORATING GUIDESBrush Up on Paintable Wallpaper for a Posh Look
Customize your wall treatments the affordable way, with richly textured wallpaper painted any color you like
Full Story
KITCHEN CABINETSChoosing New Cabinets? Here’s What to Know Before You Shop
Get the scoop on kitchen and bathroom cabinet materials and construction methods to understand your options
Full Story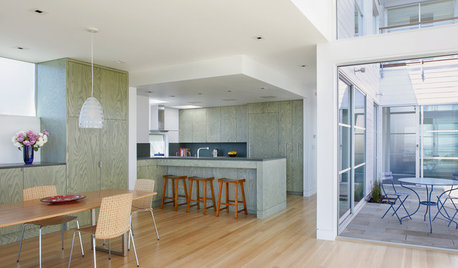
KITCHEN DESIGN8 Stunning Stain Colors for Kitchen Cabinets
Transform raw wood for custom-looking cabinetry with a stain that fills your need for color but lets the grain show through
Full Story
KITCHEN STORAGECabinets 101: How to Get the Storage You Want
Combine beauty and function in all of your cabinetry by keeping these basics in mind
Full Story
KITCHEN CABINETSCabinets 101: How to Choose Construction, Materials and Style
Do you want custom, semicustom or stock cabinets? Frameless or framed construction? We review the options
Full Story
MOST POPULARFrom the Pros: How to Paint Kitchen Cabinets
Want a major new look for your kitchen or bathroom cabinets on a DIY budget? Don't pick up a paintbrush until you read this
Full Story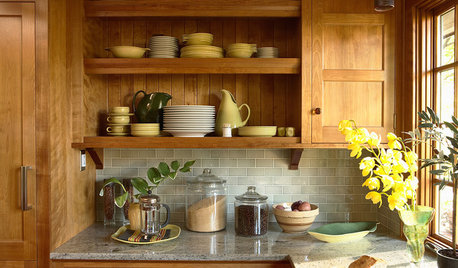
KITCHEN DESIGNWhat Goes With Wood Cabinets?
Make those high-quality cabinets look their best by pairing them with the right colors and materials
Full Story


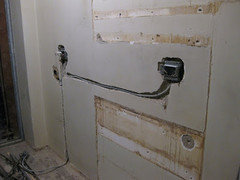
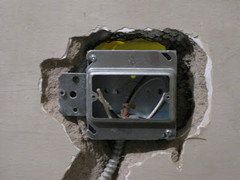
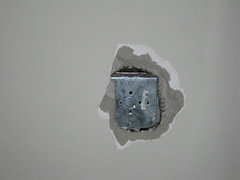



paulines