Planning stages and already stuck
vogt0047
9 years ago
Featured Answer
Sort by:Oldest
Comments (53)
glitter_and_guns
9 years agolast modified: 9 years agopractigal
9 years agolast modified: 9 years agoRelated Discussions
Am I crazy that I am already planning for the fall Swaps to start
Comments (7)Lowe's may have seeds year round from what I've been told. They won't be clearance racking any of those this year. We've got orders to keep the shelves stocked and neatly organized. I think it has something to do with the economy. I've already started collecting my own seeds. I'm not saving them yet, but spreading them where I want more of something next year. I'll start collecting once the breadseed poppies are ripe....See MoreBeginner Potager in planning stages...
Comments (15)Your plans sound great! I'd love to see pictures or even a sketch. I also have a small potager and I can relate to having to design around the space you have. Mine is in a corner of my little suburban yard, and measures 16'x12'. I put 2' wide beds around the perimeter and a 4'x8' bed in the center, with a path all the way around. I had to make the path only 2' wide, which I am already regretting, but I can always widen it by making the center bed smaller next year. This layout gives me about 100 square feet of raised beds which is plenty to keep me busy! I used 2'x12' pine lumber for the raised beds, and actually reused lumber that I had bought last year and the year before (this is my third year of building raised beds in different layouts and I'm hoping this is the last time!) So far it is holding up well here in central Oklahoma, but I know I will have to replace it in a few years. Perhaps by then I can afford stone. One thing that might help you save on the soil - have you looked into any businesses that supply landscaping companies with materials? We have a place called Minick Materials where you can buy garden ready soil, mulch, gravel, etc. by the ton. It took almost 4 tons of soil to fill my raised beds, since they are a foot deep. (Each ton is about 27 cubic feet). Anyway, it was only $40 a ton, and came already blended with composted manure, gypsum, composted cotton burrs, etc. I am working in several bales of peat moss this year which is making it a lot more fluffy. Anyway, I don't know if you have anything like that down there but it can really save money. Minick will also deliver (for an extra fee) if you don't have a way to haul it. Hope this helps. Can't wait to see pictures :) Here is a link that might be useful: Minick Materials...See MoreStuck finding a house plan
Comments (9)Yes, the description about the style of home built here for under $400k is completely accurate. I grew up in a different state and there were many more options - you could buy an older home, and there were many well maintained neighborhoods of older homes to choose from. This area has grown really fast in the last 20 years, and there was plenty of land to grow out, so the 'older' homes here were build in the 1990's and most seem to be that same split level or one story with basement style. Also, from what I can see, the 'semi-custom home,' for lack of a better term, has been nonexistent in the lower priced market until recently - now that a lot of these national builders are out here I think is slowly changing, but there really aren't unique floor plans unless you are looking at buying someone else's full custom build, which can start to cause a budget problem. I actually found a couple of house plans that might be feasible, so right now I'm measuring my house and my sister's house trying to get a feel for the size of the rooms. A couple of threads have been helpful for that here :) The only issue with remodeling for me is the cost, which I know sounds odd when considering building as an alternative. I know normally you get more house when you buy, but the homes in our price range that would allow us to budget for remodel as well are really outdated, and from what I understand, 'style' updates don't add much value to the home. Like I said before, I'm not looking for marble, but I still care what my house looks like. So if I budget 20k to update a hideous 90's yellow oak kitchen that is basically in good condition and functional, we're really not going to get much back on that, are we? Maybe I'm mistaken. From what I can see, if we buy and remodel, it would likely be a 1990 split level homes, so based on those I've looked at, I would want to convert a single bathroom to a jack and jill, likely losing one bedroom, update kitchen cabinets, and replace any country style or oak railings common in the split level homes here. Are those really smart remodeling investments? Will my home end up losing value because of the loss of the bedroom?...See MoreISO Layout Assistance - Planning/Drafting Stage
Comments (16)My goals with this layout were to 1) Make the range hood a focal point from the living room, centering the hood on the pillars 2) Order the fixtures for Ice-water-Stone-Fire 3) Tuck the fridge out of the way of sight lines as much as possible 3) open up traffic flow to the french doors outside as to not crowd the living room arrangement. I think you'll need gaps in your island cabinetry to run electrical outlets. Microwave drawer in the island. Aisle at range is 42", but aisle at fridge/microwave/dishwasher/sink is 48" because there will be a lot more traffic on that side. It's a bit of a hike from the fridge to the range (less than 9 feet from center-front to center-front is recommended) but for the sake of centering on those posts, I put it beyond the 9 feet in this drawing. A 36" range with a 42" hood might look really nice on that back wall. IMO, when your fixtures are ordered Ice-water-stone-fire or fridge-sink-range, a prep sink is less necessary. If this were my kitchen I would not have a sink in the island. Any cooking I'd do that needed a water source would be done on the perimeter between sink and range. The way I work, the stuff I'd do on the island wouldn't need an immediate water source, but would definitely need a trash pullout to easily wipe the counter into....See Morevogt0047
9 years agolast modified: 9 years agobpath
9 years agolast modified: 9 years agobpath
9 years agolast modified: 9 years agovogt0047
9 years agolast modified: 9 years agovogt0047
9 years agolast modified: 9 years agogardengal48 (PNW Z8/9)
9 years agolast modified: 9 years agobpath
9 years agolast modified: 9 years agolcm_maine
9 years agolast modified: 9 years agovogt0047
9 years agolast modified: 9 years agovogt0047
9 years agolast modified: 9 years agoJillius
9 years agolast modified: 9 years agoJillius
9 years agolast modified: 9 years agovogt0047
9 years agolast modified: 9 years agovogt0047
9 years agolast modified: 9 years agoUser
9 years agolast modified: 9 years agovogt0047
9 years agolast modified: 9 years agoUser
9 years agolast modified: 9 years agoyellowducky
9 years agolast modified: 9 years agovogt0047
9 years agolast modified: 9 years agolisa_a
9 years agolast modified: 9 years agolavender_lass
9 years agolast modified: 9 years agovogt0047
9 years agolast modified: 9 years agoControlfreakECS
9 years agolast modified: 9 years agoUser
9 years agolast modified: 9 years agolavender_lass
9 years agolast modified: 9 years agoHomeChef59
9 years agolast modified: 9 years agodesertsteph
9 years agolast modified: 9 years agolisa_a
9 years agolast modified: 9 years agobrightm
9 years agolast modified: 9 years agovogt0047
9 years agolast modified: 9 years agoKarenseb
9 years agolast modified: 9 years agolavender_lass
9 years agolast modified: 9 years agoJillius
9 years agolast modified: 9 years agoannkh_nd
9 years agolast modified: 9 years agodesertsteph
9 years agolast modified: 9 years agodesertsteph
9 years agolast modified: 9 years agodesertsteph
9 years agolast modified: 9 years agomissymoo12
9 years agolast modified: 9 years agodesertsteph
9 years agolast modified: 9 years agovogt0047
9 years agolast modified: 9 years agodesertsteph
9 years agolast modified: 9 years agosena01
9 years agolast modified: 9 years agodesertsteph
9 years agolast modified: 9 years agomellyc123
9 years agolast modified: 9 years agodesertsteph
9 years agolast modified: 9 years agovogt0047
9 years agolast modified: 9 years agodesertsteph
9 years agolast modified: 9 years ago
Related Stories

BATHROOM DESIGNHow to Pick a Shower Niche That's Not Stuck in a Rut
Forget "standard." When you're designing a niche, the shelves and spacing have to work for your individual needs
Full Story
HOMES AROUND THE WORLDThe Kitchen of Tomorrow Is Already Here
A new Houzz survey reveals global kitchen trends with staying power
Full Story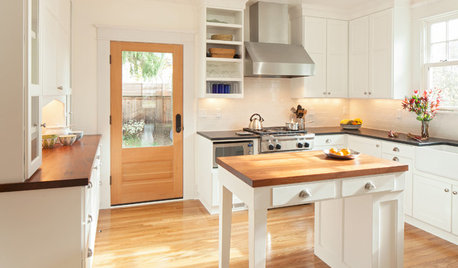
SELLING YOUR HOUSEHow to Stage Your Kitchen for a Home Sale
Attract buyers with a kitchen that’s clean, bright and welcoming — no expensive overhaul required
Full Story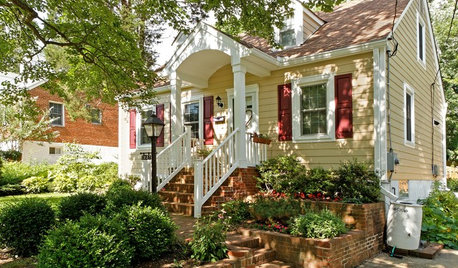
SELLING YOUR HOUSESell Your Home Fast: 21 Staging Tips
Successful staging is key to selling your home quickly and at the best price. From cleaning to styling, these tips can help
Full Story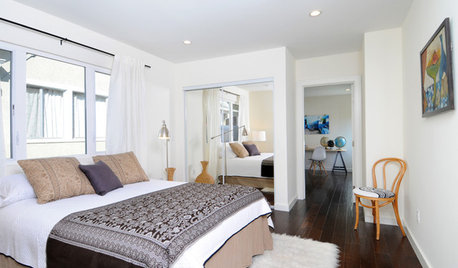
SELLING YOUR HOUSEHome Staging to Sell: The Latest Techniques That Really Work
Get up to speed on the best ways to appeal to potential buyers through accessories, furniture, colors and more
Full Story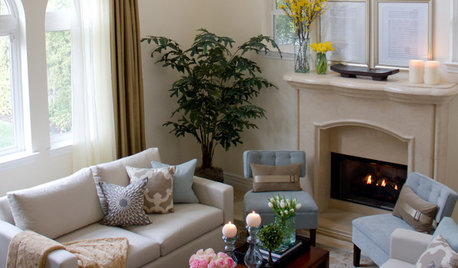
SELLING YOUR HOUSESave Money on Home Staging and Still Sell Faster
Spend only where it matters on home staging to keep money in your pocket and buyers lined up
Full Story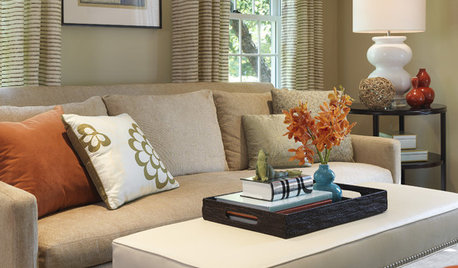
DECORATING GUIDESStaging vs. Decorating: What's the Difference?
Unlike decorating, staging your home isn't about personal style — it's about creating ambiance and appeal for buyers
Full Story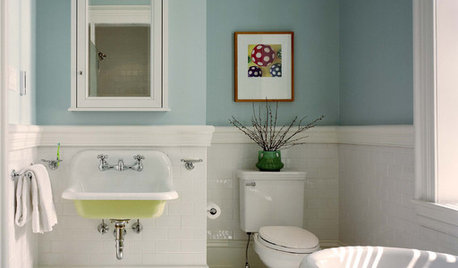
SELLING YOUR HOUSE6 Tips for Staging Historic Homes
Putting a period home on the market requires a unique level of attention to detail. Here's how to preserve its historic appeal
Full Story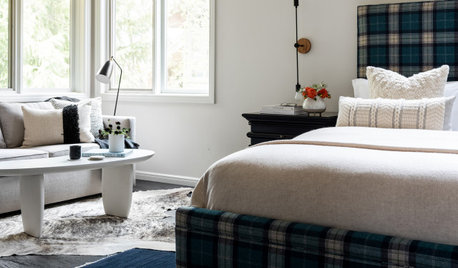
HOUSEKEEPING7-Day Plan: Get a Spotless, Beautifully Organized Bedroom
Create a sanctuary where you can relax and dream without the nightmare of lurking messes
Full Story


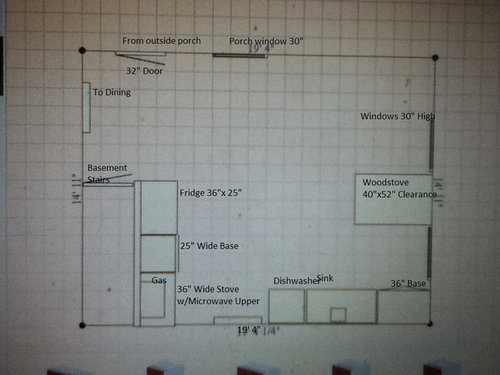



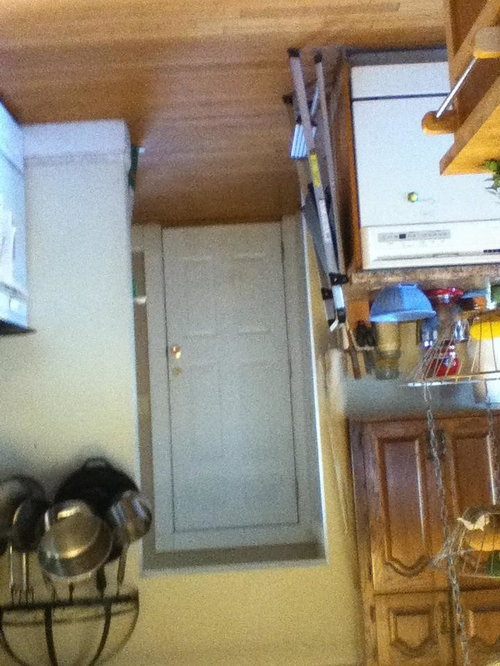

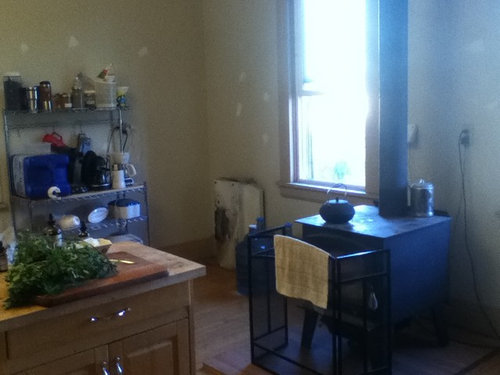
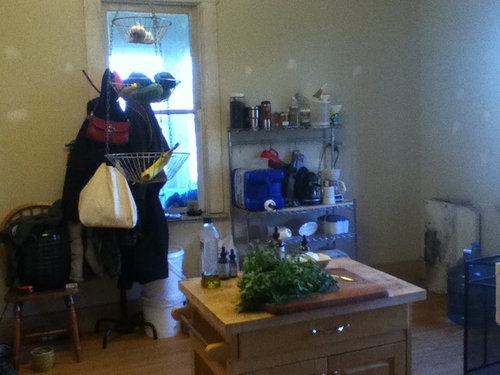


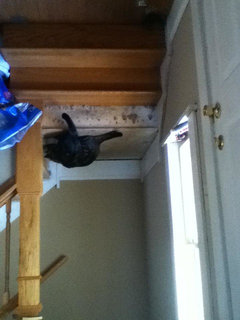

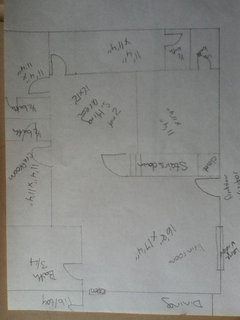
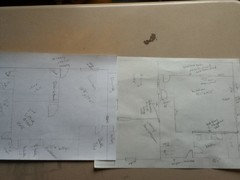

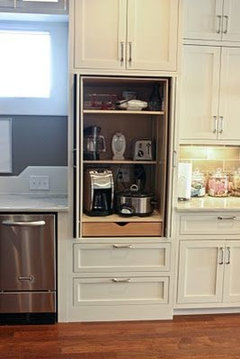
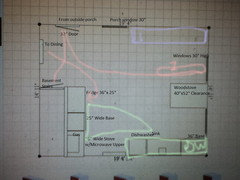
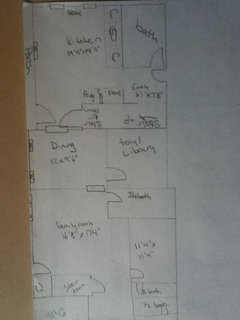
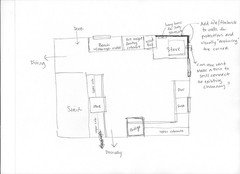
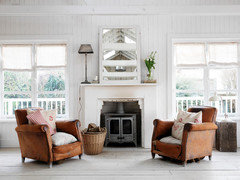

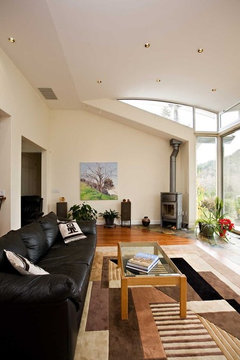




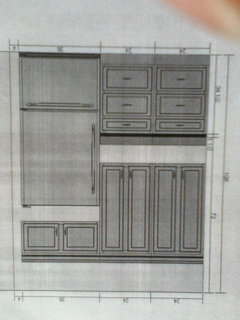


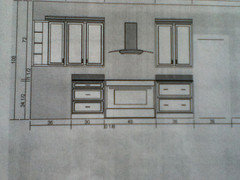
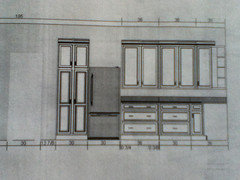
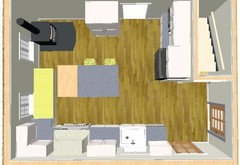
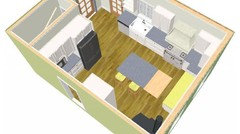
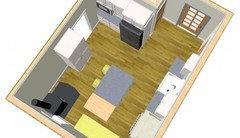
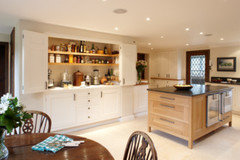




Jillius