Reveal! Two Tone White and Walnut Kitchen
kcorn
9 years ago
Related Stories

KITCHEN DESIGNA Two-Tone Cabinet Scheme Gives Your Kitchen the Best of Both Worlds
Waffling between paint and stain or dark and light? Here’s how to mix and match colors and materials
Full Story
INSIDE HOUZZA New Houzz Survey Reveals What You Really Want in Your Kitchen
Discover what Houzzers are planning for their new kitchens and which features are falling off the design radar
Full Story
MY HOUZZMy Houzz: Surprise Revealed in a 1900s Duplex in Columbus
First-time homeowners tackle a major DIY hands-on remodel and uncover a key feature that changes their design plan
Full Story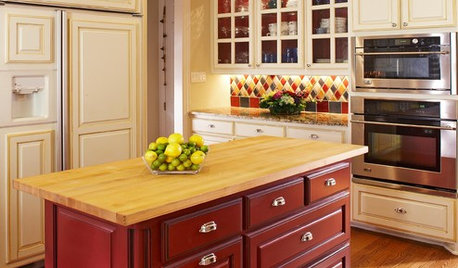
KITCHEN DESIGNTwo-Tone Cabinet Finishes Double Kitchen Style
Love 'em or not, two-tone kitchen cabinet treatments are still going strong. Try these strategies to change up the look of your space
Full Story
TRADITIONAL HOMESHouzz Tour: New Shingle-Style Home Doesn’t Reveal Its Age
Meticulous attention to period details makes this grand shorefront home look like it’s been perched here for a century
Full Story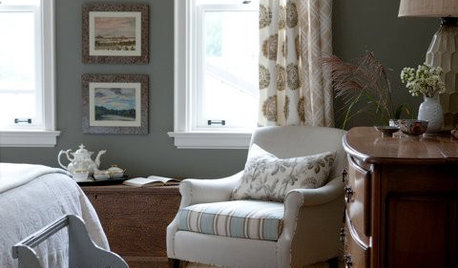
DECORATING GUIDESSplit Your Colors with Two-Toned Walls
There's no need to choose between two paint colors — use both to add dimension and interest to your walls
Full Story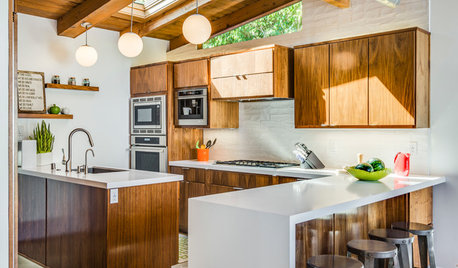
KITCHEN CABINETSNew This Week: 3 Modern Kitchens That Rock Warm Wood Cabinets
Looking for an alternative to bright white? Walnut cabinetry offers the perfect tone to warm things up
Full Story
REMODELING GUIDESBathroom Remodel Insight: A Houzz Survey Reveals Homeowners’ Plans
Tub or shower? What finish for your fixtures? Find out what bathroom features are popular — and the differences by age group
Full Story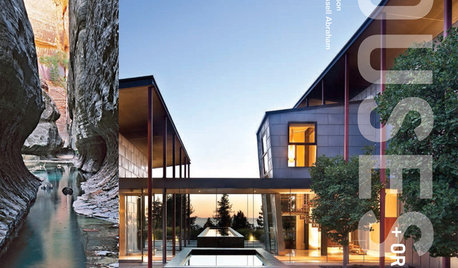
BOOKS'Houses + Origins' Reveals an Architect's Process
How are striking architectural designs born? A new book offers an insightful glimpse
Full Story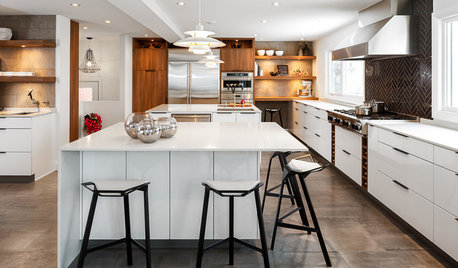
KITCHEN DESIGNKitchen of the Week: Cooking for Two in Ontario
Three small rooms become one large kitchen, so an Ottawa couple can cook side by side and entertain
Full StorySponsored
Columbus Area's Luxury Design Build Firm | 17x Best of Houzz Winner!



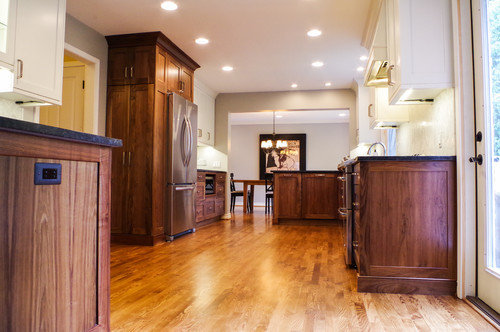

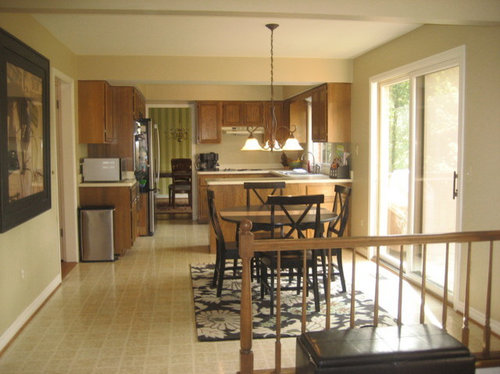



crl_
autumn.4
Related Discussions
My reveal - Two-tone, modest budget
Q
My two tone kitchen reveal sans backsplash
Q
White Kitchens & Two Tone Kitchens?
Q
color choice help - double two tone kitchen - white/gray
Q
caseykees
my_four_sons
mgmum
Lisa
romy718
kcornOriginal Author
CEFreeman
LeeMiller
deedles
Gooster
juddgirl2
User
hsw_sc
crcollins1_gw
Jeannine Fay
annettacm
amykath
Kiwigem
taggie
oldbat2be
maxmillion_gw
gr8daygw
cat_mom
agk2003
gabytx12
pricklypearcactus
kcornOriginal Author
Catharine442
redjmartin
kcornOriginal Author
User