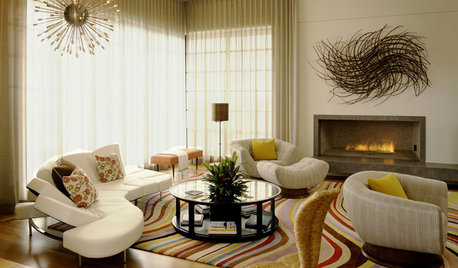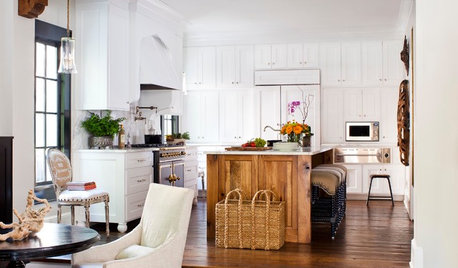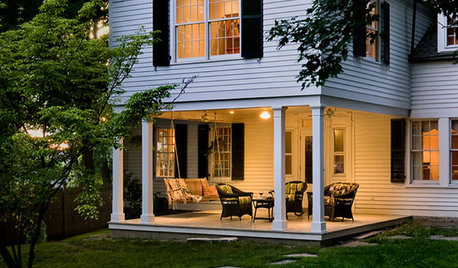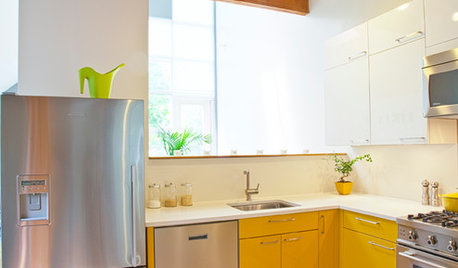going crazy - please help with latest kitchen plan
carolml
12 years ago
Related Stories

KITCHEN DESIGNHouzz Call: Pros, Show Us Your Latest Kitchen!
Tiny, spacious, modern, vintage ... whatever kitchen designs you've worked on lately, we'd like to see
Full Story
DECORATING GUIDESGo Crazy With Your Decorating — You'll Fit Right In
Trending in home looks everywhere: boldness and individuality. Get the scoop and see some adventurous examples here
Full Story
KITCHEN DESIGNKitchen of the Week: Going Elegant and Bright in a 1900s Home
Dark and closed off no more, this Atlanta kitchen now has a classic look, increased natural light and a more open plan
Full Story
SELLING YOUR HOUSEThe Latest Info on Renovating Your Home to Sell
Pro advice about where to put your remodeling dollars for success in selling your home
Full Story
INSIDE HOUZZHouzz Survey: See the Latest Benchmarks on Remodeling Costs and More
The annual Houzz & Home survey reveals what you can expect to pay for a renovation project and how long it may take
Full Story
HOME OFFICESQuiet, Please! How to Cut Noise Pollution at Home
Leaf blowers, trucks or noisy neighbors driving you berserk? These sound-reduction strategies can help you hush things up
Full Story
SUMMER GARDENINGHouzz Call: Please Show Us Your Summer Garden!
Share pictures of your home and yard this summer — we’d love to feature them in an upcoming story
Full Story
COLORCrazy for Color? Your Kitchen Cabinets Want In
Make over your kitchen in spectacular fashion with just colorful cabinet paint? Now there's a bright idea
Full Story
MOST POPULAR7 Ways to Design Your Kitchen to Help You Lose Weight
In his new book, Slim by Design, eating-behavior expert Brian Wansink shows us how to get our kitchens working better
Full Story








blfenton
lisa_a
Related Discussions
Cabots or TWP? Please help me make a decision. Going crazy here!
Q
Making myself crazy with kitchen layout - please help!
Q
Please HELP to decide!!!!!!! I'm going gray crazy!
Q
please help me decide- I am going crazy trying to pick cabinet color.
Q
carolmlOriginal Author
carolmlOriginal Author
remodelfla
bmorepanic
lavender_lass
carolmlOriginal Author
liriodendron
bahacca
bmorepanic
ControlfreakECS
remodelfla
lisa_a
dilly_ny
bahacca
carolmlOriginal Author