Pondering Stools
steph2000
12 years ago
Featured Answer
Sort by:Oldest
Comments (46)
prospect711
12 years agobahacca
12 years agoRelated Discussions
Want to gel stain kitchen cabs. Look ok?
Comments (89)Technicolor - After reading your original post again, I never thought about porch and floor paint but that would make sense. What brand (Ace?) were you talking about? Oh, and wouldn't you still need to sand - at least scuff sand and use a (bonding) primer like Zinsser first? *NOTE - Just a general heads up, I don't recommend anyone using SW Porch and Floor paint. Total crap. I supposedly got a 'bad batch' (it never got past tacky and I went above and beyond to do that job right.) and had to redo my stair project which was MISERABLE. They gave me a new gallon of paint and threw in some tape and sandpaper but that still didn't fix my stairs. I was told they were discontinuing the product but I believe it's still available. Your kitchen sounds really pretty. And I like red - have a bathroom painted BM Moroccan Red. You think bb around my DR side too? "My senses tell me it is the dining room that is making this so difficult for you. I know you don't want to change it, but the styles are clashing regardless of color." I almost hate to ask, but can you be more specific? I look at it everyday and I'm sure can't 'see' it like someone else. I'm assuming it's too formal/stuffy for the kitchen side? I've been trying to get away from that a bit, tho the rug didn't bother me enough to make it a replacing priority right now. I figured I'd have a better chance of stumbling across art I liked first. Even if I had more money, I don't know what I'd pick or replace first. Ha, it's a little tough to change anything if you don't have a clear game plan. It's interesting, in the past when I had a project, I'd throw ideas out and go back and forth, back and forth with what I wanted to do and I always have to WAIT, sometimes months, until I figure out what's going to work for me. I wish I knew how to speed the process up. I'll post a photo with the new hardware on when it comes....See MoreAre we making the perfect the enemy of the good?
Comments (151)RE: Are we making the perfect the enemy of the good? I wanted perfect~ but living in "real" Rural, America I've had to settle for "good enough"! Having the internet at my fingers only delayed the "good enough" realization for me and boggled my mind on choices. "Good enough" to me, means better than I would have had without this forum, and a good dose of realism thrown in for good measure. And really and MOST SADLY when it comes down to it my new kitchen will still get dirty...why must that happen??? I only hope my messmaker's stay out of the house long enough so I could sort of stage my kitchen (on the day it would ever get finished!)without peanut butter smeared on a cabinet front or a cereal box left out open on a counter with leftover milk slopped next to it! =D Maybe that way I can look back on my pic's with fond memories of when my kitchen was "perfect"! ...besides the up side of "good enough" is "good enough" means I will not feel as guilty when I change out cabinet hardware, backsplash, or my butcherblock counters in 5 years when I am sick of them! BTW I don't post often because my questions are usually answered in a search or I wonder if a pic of another sheetrocked wall will inspire anyone besides me. =)...See MoreCan you identify these stools, please?
Comments (22)I was gone all day and it was so much fun to see all of the answers I received to my question. Thank you everyone; I really appreciate the time that people spent to help me out! I really like the pictures dekr8 posted. I am very much drawn to that look And I love that all of the options posted are relatively reasonable. It seemed like several people raised the point about the stools not having backs. It is a point that I have not considered much, and should give more thought to. I honestly suspect that I have avoided the thought because so far I have not been drawn toward a stool with a back so I really don't want to ponder its necessity! One thing I noticed when reviewing everyone's suggestions is that none of the suggested ones have as many spindles/legs nor do they go out as far in width as the one I posted. The ones I posted from Lucas Designs seem organic to me-- almost octopus-like. What do you think about it? Do you think those details really add to it? Or do they take away from the overall look? Thank you, again, for all of your help!...See MoreHow 'bout them apples?
Comments (84)Oh, I want to play where do you put the fruit. But first thanks for the laughs. I haven't been on here for awhile. Bad things have been happening lately and I'm just mentally curled into a fetal position - I don't care about my future kitchen or house. I had some spare time today and thought I would just lurk here for awhile, so glad I did. Biochem - I have never seen catalog living before, I spent quite a bit of time over there giggling out loud. It's hard to explain to a five year old why a bowl of sticks is so funny. Aliris - I love your kitchen even more now and I totally empathize with you cleaning doggy doo doo off of everything. It's ridiculous how often this happens since we moved. Of course our dog has to be tied up now and for some reason she favours the little brick path from our front door to the driveway. Well, here are my apples. My DH likes to buy three bushels at a time. It's getting harder to find good ones to eat, I guess it's time for PIE or maybe just CRISP. I've been on a baking strike since we moved here because I'm sulking and I hate to totally give in. Btw that is a circular saw in my kitchen. This place is special....See Moreenduring
12 years agobreezygirl
12 years agomrshanson1
12 years agobahacca
12 years agodtchgrl
12 years agobatmansmama
12 years agococo4444
12 years agoaliris19
12 years agoerinct
12 years agolala girl
12 years agobreezygirl
12 years agosayde
12 years agosteph2000
12 years agocoffeebreak
12 years agosteph2000
12 years agodoonie
12 years agosas95
12 years agoControlfreakECS
12 years agopps7
12 years agojalsy6
12 years agompagmom (SW Ohio)
12 years agoaliris19
12 years agobreezygirl
12 years agosas95
12 years agofrancoise47
12 years agompagmom (SW Ohio)
12 years agolala girl
12 years agoControlfreakECS
12 years agompagmom (SW Ohio)
12 years agosteph2000
12 years agoww340
12 years agopps7
12 years agobahacca
12 years agobabs711
12 years agogirlville
12 years agojscout
12 years agouroboros5
12 years agobreezygirl
12 years agofrancoise47
12 years agosteph2000
12 years agoww340
12 years agoleela4
12 years agopps7
12 years ago
Related Stories
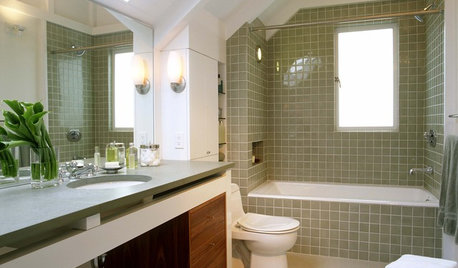
BATHROOM DESIGN12 Things to Consider for Your Bathroom Remodel
Maybe a tub doesn’t float your boat, but having no threshold is a no-brainer. These points to ponder will help you plan
Full Story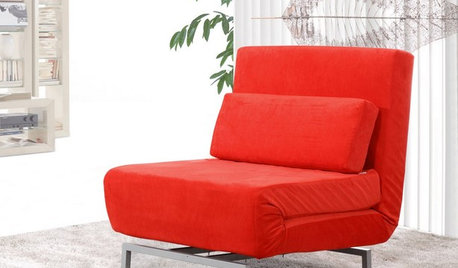
FURNITUREKnow When to Fold 'Em
When space is tight, look for furniture that cleverly collapses, expands or fills more than one role
Full Story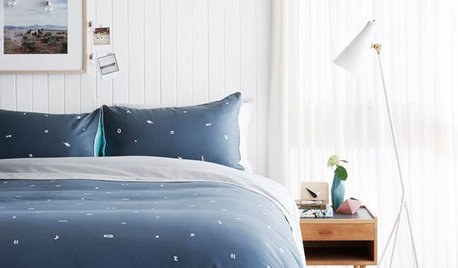
DECORATING STYLES8 Ways to Zero In on Your Decorating Style
Think back to your childhood or look in the mirror — the clues to your ideal home decor are all around you
Full Story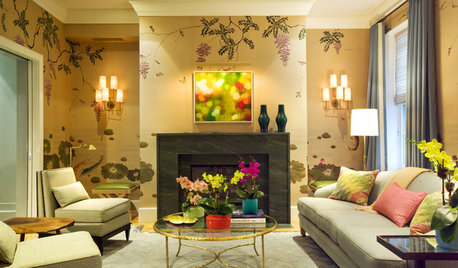
REMODELING GUIDESFireplaces, Hold the Fire
Camouflage an Empty Firebox with These Clever Solutions
Full Story
KITCHEN DESIGNTake a Seat at the New Kitchen-Table Island
Hybrid kitchen islands swap storage for a table-like look and more seating
Full Story
LIVING ROOMSLiving Room Meets Dining Room: The New Way to Eat In
Banquette seating, folding tables and clever seating options can create a comfortable dining room right in your main living space
Full Story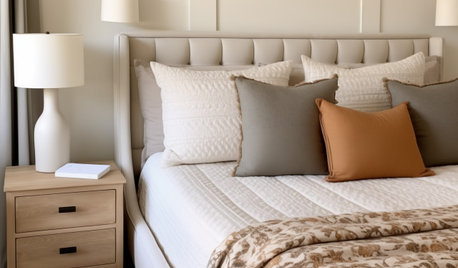
MONTHLY HOME CHECKLISTSYour Checklist for Quick Houseguest Prep
Follow these steps to get your home ready in a hurry for overnight visitors
Full Story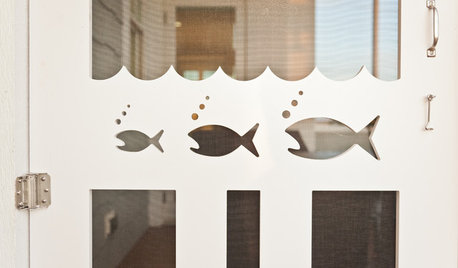
TRIMShutter Cutouts: A Window to One's Soul?
To settle on the perfect shape for this simple detail, follow your heart — or diamond, or maple leaf
Full Story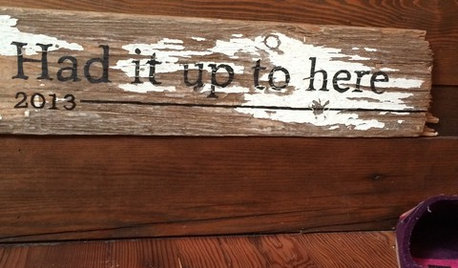
DISASTER PREP & RECOVERYFamily’s New Style Rises in the Aftermath of a Flood
After their damaged walls are demolished, homeowners realize they like the open space and decide to keep it
Full Story
KITCHEN DESIGN10 Tips for Planning a Galley Kitchen
Follow these guidelines to make your galley kitchen layout work better for you
Full Story


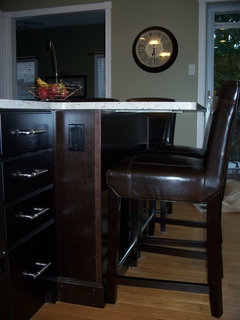
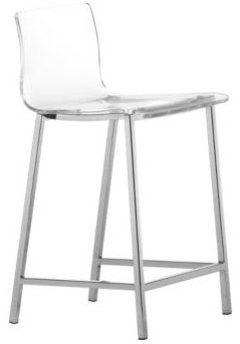
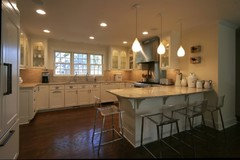
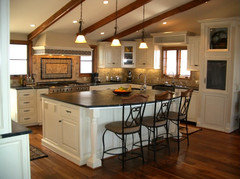
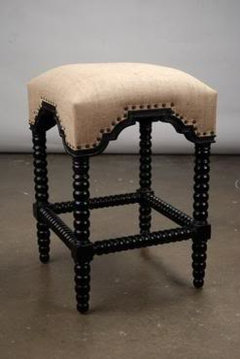
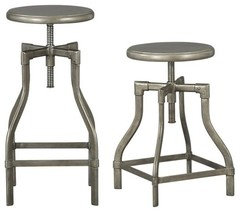
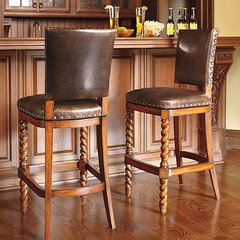
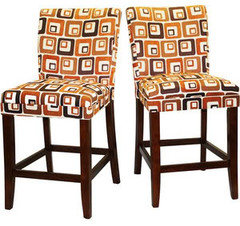
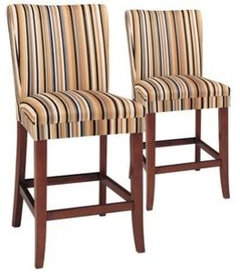
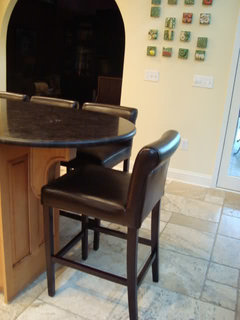
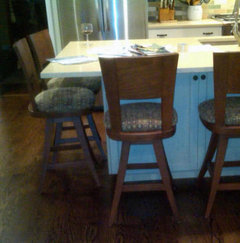
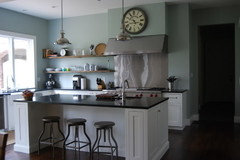
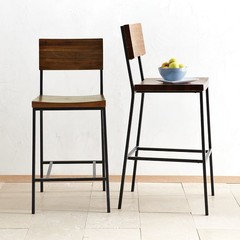
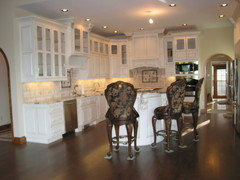
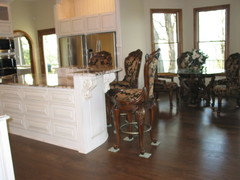
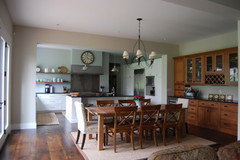
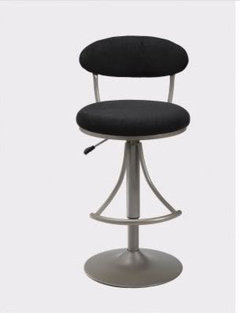
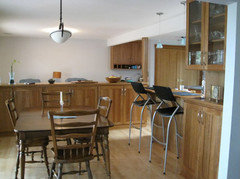
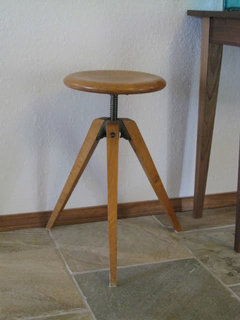

lolauren