How to update kitchen on a budget
quackup
13 years ago
Related Stories
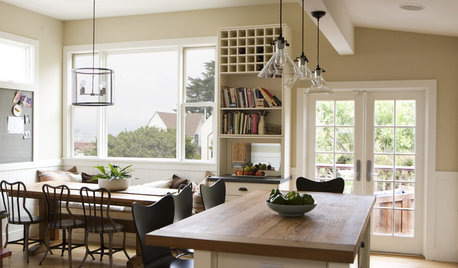
BUDGET DECORATINGBudget Decorator: 15 Ways to Update Your Kitchen on a Dime
Give your kitchen a dashing revamp without putting a big hole in your wallet
Full Story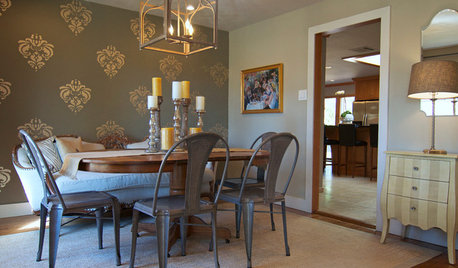
HOUZZ TOURSMy Houzz: Budget-Friendly Decorating Updates for a Great Room in Texas
Antiques rub elbows with new furnishings in this Dallas ranch, where the living and dining area got a $5,000 makeover
Full Story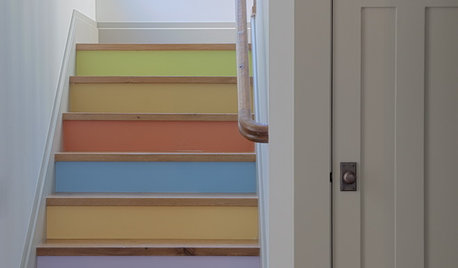
DECORATING GUIDESBudget Decorator: 16 Fab Spring Updates for Very Little Green
Turn your fancy to low-cost enhancements this spring, for a freshly decorated home you'll fall in love with
Full Story
KITCHEN DESIGNTry a Shorter Kitchen Backsplash for Budget-Friendly Style
Shave costs on a kitchen remodel with a pared-down backsplash in one of these great materials
Full Story
KITCHEN DESIGNKitchen Remodel Costs: 3 Budgets, 3 Kitchens
What you can expect from a kitchen remodel with a budget from $20,000 to $100,000
Full Story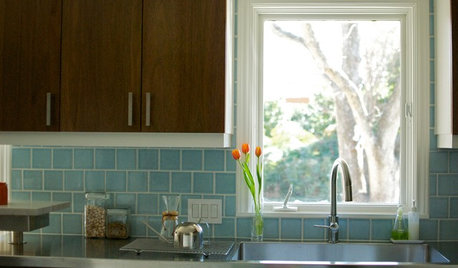
KITCHEN DESIGNKitchen of the Week: Practical, Budget-Friendly Beauty in Dallas
One month and a $25,000 budget — see how a Texas homeowner modernized her kitchen beautifully working with those remodeling constraints
Full Story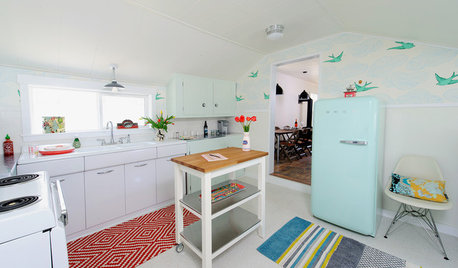
KITCHEN DESIGNKitchen of the Week: A Cottage-Chic Kitchen on a Budget
See how a designer transformed her vacation cottage kitchen with salvage materials, vintage accents, paint and a couple of splurges
Full Story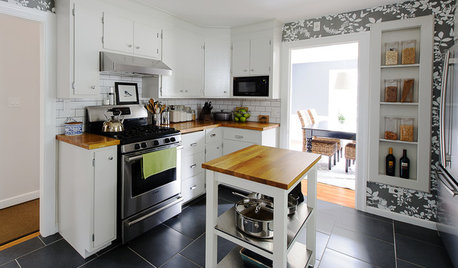
KITCHEN DESIGNKitchen of the Week: A Budget Makeover in Massachusetts
For less than $3,000 (not including appliances), a designing couple gets a new kitchen that honors the past
Full Story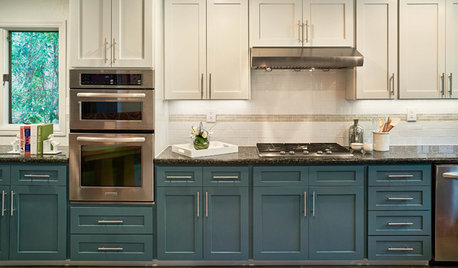
KITCHEN OF THE WEEKKitchen of the Week: Refacing Refreshes a Family Kitchen on a Budget
Two-tone cabinets, vibrant fabric and a frosty backsplash brighten this eat-in kitchen
Full Story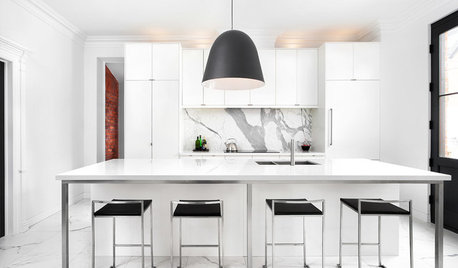
KITCHEN DESIGNKitchen Confidential: Go Bold on a Budget
Discover 5 ways this black and white beauty broke the mold but not the bank
Full Story





quackupOriginal Author
formerlyflorantha
Related Discussions
How to update this 80's kitchen on a budget?
Q
Honey oak trim, small kitchen, flooring redo
Q
Kitchen before & after. Updating a dark wood 70s kitchen on a budget.
Q
Help! New home updating Kitchen. Small budget
Q
diychicken
oldhouse1
quackupOriginal Author
quackupOriginal Author
User
oldhouse1
steff_1
diychicken
eandhl
annkathryn
boxerpups
osugirl
quackupOriginal Author
karenj
quackupOriginal Author
vampiressrn
lyvia
caryscott
latimore
User
kathec
quackupOriginal Author
quackupOriginal Author
quackupOriginal Author
Buehl
Buehl
quackupOriginal Author