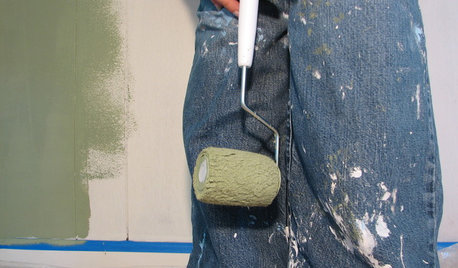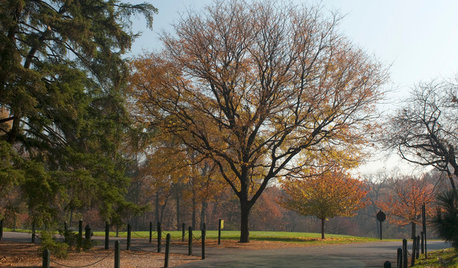Layout finally decided! Now need cabinet help.
gardenwebber
16 years ago
Related Stories

PAINTINGHelp! I Spilled Paint on My Clothes — Now What?
If you’ve spattered paint on your favorite jeans, here’s what to do next
Full Story
ORGANIZINGGet the Organizing Help You Need (Finally!)
Imagine having your closet whipped into shape by someone else. That’s the power of working with a pro
Full Story
LIFEHow to Decide on a New Town
These considerations will help you evaluate a region and a neighborhood, so you can make the right move
Full Story
MOST POPULAR7 Ways to Design Your Kitchen to Help You Lose Weight
In his new book, Slim by Design, eating-behavior expert Brian Wansink shows us how to get our kitchens working better
Full Story
BATHROOM WORKBOOKStandard Fixture Dimensions and Measurements for a Primary Bath
Create a luxe bathroom that functions well with these key measurements and layout tips
Full Story
ARCHITECTUREHouse-Hunting Help: If You Could Pick Your Home Style ...
Love an open layout? Steer clear of Victorians. Hate stairs? Sidle up to a ranch. Whatever home you're looking for, this guide can help
Full Story
DECORATING GUIDESDownsizing Help: Color and Scale Ideas for Comfy Compact Spaces
White walls and bitsy furniture aren’t your only options for tight spaces. Let’s revisit some decorating ‘rules’
Full Story
Storage Help for Small Bedrooms: Beautiful Built-ins
Squeezed for space? Consider built-in cabinets, shelves and niches that hold all you need and look great too
Full Story
HOUSEKEEPINGThree More Magic Words to Help the Housekeeping Get Done
As a follow-up to "How about now?" these three words can help you check more chores off your list
Full Story







rhome410
Valerie Noronha
Related Discussions
Help Getting to a Final Final Layout - So Close!
Q
Finally decided on backsplash...please help with layout
Q
Need layout help - on my own now
Q
Help finalizing my cabinet layout? Pics included
Q
gardenwebberOriginal Author
Valerie Noronha
gardenwebberOriginal Author
gardenwebberOriginal Author
gshop
celticmoon
Buehl
celticmoon
gardenwebberOriginal Author
Valerie Noronha
gardenwebberOriginal Author
Valerie Noronha
Valerie Noronha
gardenwebberOriginal Author
Valerie Noronha
gardenwebberOriginal Author