Kitchen not done but stainless counter in!
theresse
13 years ago
Related Stories
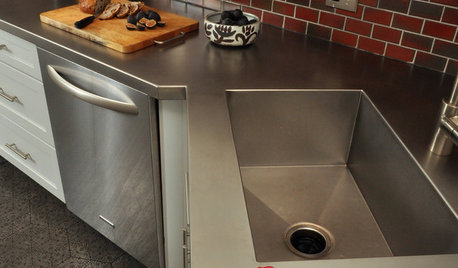
KITCHEN DESIGNKitchen Counters: Stainless Steel, the Chefs' Choice
Professional-grade strength and shining beauty unite in classic stainless steel countertops for the kitchen
Full Story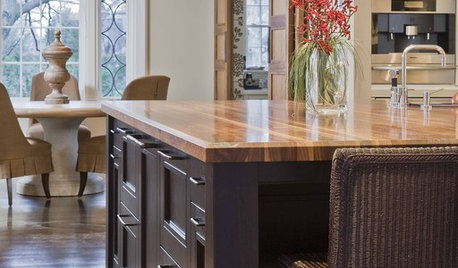
KITCHEN DESIGNCool Countertops: Wood and Stainless
Consider One of These Alternatives to What All the Neighbors Have
Full Story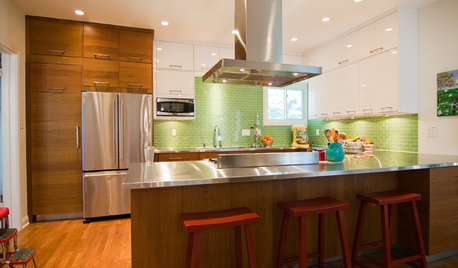
KITCHEN COUNTERTOPS10 Great Backsplashes to Pair With Stainless Steel Counters
Simplify your decision-making with these ideas for materials that work well with stainless steel counters
Full Story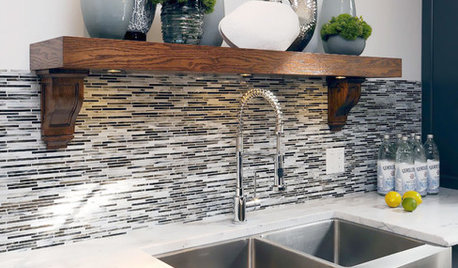
KITCHEN DESIGNKitchen Sinks: Stainless Steel Shines for Affordability and Strength
Look to a stainless steel sink for durability and sleek aesthetics at a budget-minded price
Full Story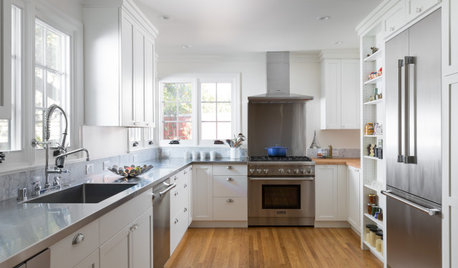
HOUSEKEEPINGHow to Clean Stainless Steel
Protect this popular kitchen material with a consistent but gentle cleaning routine
Full Story
KITCHEN DESIGNSo Over Stainless in the Kitchen? 14 Reasons to Give In to Color
Colorful kitchen appliances are popular again, and now you've got more choices than ever. Which would you choose?
Full Story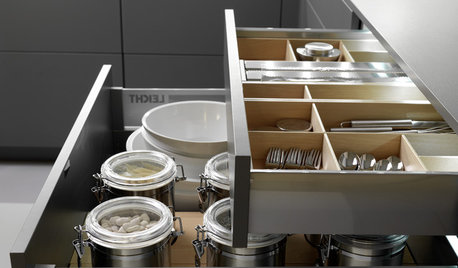
KITCHEN DESIGNGet It Done: Organize Your Kitchen Drawers
Clear 'em out and give the contents a neat-as-a-pin new home with these organizing and storage tips
Full Story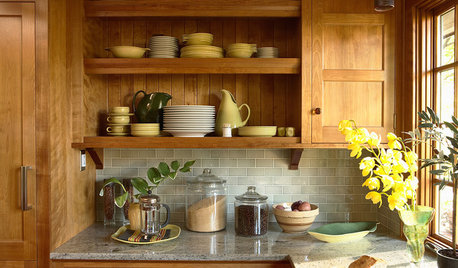
SHOP HOUZZShop Houzz: Kitchen Countertop Storage Done Right
Jars, bread boxes and other organizing wonders for your neatest, prettiest counters yet
Full Story0
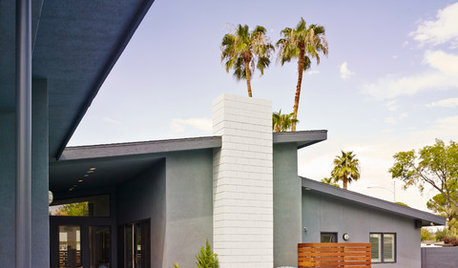
HOUZZ TOURSHouzz Tour: From Burned Down to Done Up in Las Vegas
A fire gutted this midcentury home — and laid the groundwork for a beautiful new floor plan
Full Story
KITCHEN DESIGNKitchen Islands: Pendant Lights Done Right
How many, how big, and how high? Tips for choosing kitchen pendant lights
Full StorySponsored
Columbus Area's Luxury Design Build Firm | 17x Best of Houzz Winner!




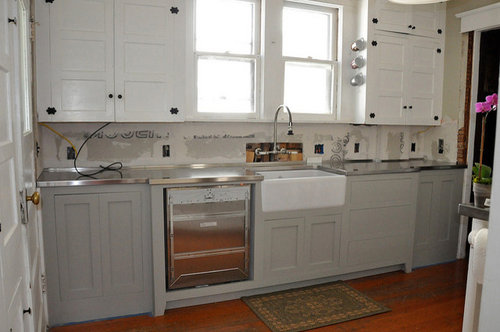
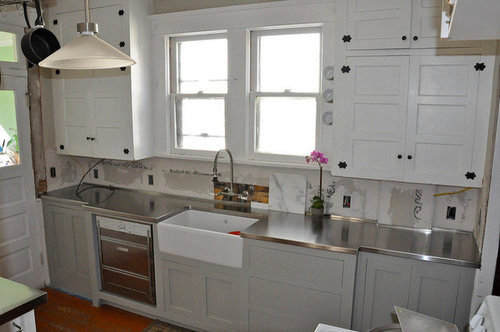







vampiressrn
theresseOriginal Author
Related Discussions
If stainless counter in period kitchen, what color appliances?
Q
Stainless OR white appliances w/ stainless counter in period kitc
Q
thick stainless countertop in more traditional cream kitchen
Q
Stainless Steel kitchen counter decision
Q
marthavila
theresseOriginal Author
theresseOriginal Author
sparklekitty
marthavila
dianalo
rookie_2010
vampiressrn
liriodendron
rhome410
rhome410
John Liu
francoise47
Christine Clemens
bmorepanic
marytwit
daisychain01
drjgreenberg
caryscott
eandhl
jterrilynn
Gena Hooper
davidro1
honeychurch
katsmah
davidro1
artemis78
honorbiltkit
gsciencechick
theresseOriginal Author
theresseOriginal Author
theresseOriginal Author
igloochic
theresseOriginal Author
twosit
beckysharp Reinstate SW Unconditionally
igloochic
stinky-gardener
jackier
theresseOriginal Author
rhome410
theresseOriginal Author
davidro1
theresseOriginal Author
davidro1
igarvin