Well this is my third time in several years to try and get my teeny little kitchen redone. The space has very little room to adjust it without losing something else I like (such as my dining room), but I've decided this will be my growing old home and so will need to do SOMEthing to make it better as well as "old person" friendly.
Here is what I'm starting with....a 10x10 kitchen (in a 2000 sqft home) with a 10x7 breakfast area that opens to a 17x15 den. The kitchen is broken up by the garage door on one wall, a door to the dining room, the openness to the den, AND a huge support beam that dissects the entire area.
Looking from the den that it adjoins:
From the edge of the peninsula looking towards garage door:
{{gwi:1892460}}
From the fridge/table looking towards peninsula and den:
An older photo from the same position, but gives better example of openness to den:
{{gwi:1954236}}
From garage door looking towards breakfast nook and door to dining room:
{{gwi:1906986}}
From edge of peninsula looking at breakfast nook:
{{gwi:1906985}}
I would love to remove the beam, but the last quote I got a few years ago was about $6000. That's a lot of money, especially considering the first kitchen remodel estimates I've gotten range from $35-50,000. Geesh.
So... my new plan is going to pretty much keep the same floorplan and footprint. Flipping breakfast and kitchen doesnt work, I refuse to give up my dining room, and I can't afford to bump out behind the kitchen window wall. I just have to make a nicer, more organized version of what I have.
I was unsuccessful with the online design softwares I tried, but did layout the planned floorplan in excel and made a photo of it.
{{gwi:1954237}}
The original measurements (without the niche) are:
Width: 120" from garage wall to edge of peninsula (10 ft)
this wall has the dw, 33" double sink, 33" window.
Breakfast space is shortened by a 33" door opening.
Length: 117" from kitchen back wall to edge of peninsula
cabinet (on fridge side, there are support beams in
the wall/ceiling at the same place).
80" from brkfst wall to support beam spot. The
fridge hangs over into the brkfst space right now.
56" from support beam to door that leads to garage.
33" door + frames. Only 1 inch between door frame
and edge of kitchen countertop on window wall.
Cabinet depths: 24" on bottom and on wall oven cabinet.
A challenge with the fridge niche is that I have to allow for a 4" insulation wall surrounding it on the garage side. That impacts where it fits on the kitchen side as well.
APPLIANCES. I already have a Kenmore dishwasher and bosch 800 induction cooktop. I just bought a new Samsung side-by-side counterdepth fridge (36x24x70 - closest I could afford to a built in). I'm still shopping for the oven and will need a new teeny microwave. Wish I could afford the gaggenau oven with a side door, but I can't.
PLAN. The new plan I'm considering keeps the same basic floor plan, but pushes the back wall into the garage about 15 inches to build a niche for the fridge and a pull out pantry like this one
This way all the cabinets on the back, garage wall side are the same depth (12"), which wont squish the breakfast space AND won't block the window light. Making the room brighter is really important to me.
DECISION - OVEN/MICROWAVE PLACEMENT: My biggest quandry. The oven will need to move to the peninsula under or beside the cooktop. I worry about it being so low to the ground. One of the options I could consider is extending the peninsula about 8", raising the cabinets at the end and puttign the oven there as in the photo below - but I worry it will just look hideous in real life....
If the oven doesn't go on the end, then I would like to add a bookcase extension to the peninsula and put the microwave in there. It might/might not be raised slightly. Here's an idea:
I could make this work if I pull the cabinets into the kitchen 4", to get them in front of that damn support pole which goes from floor to ceiling. If I do that, I loose a little cab space by the blind corner. But a plus would be that I could build a raised retainer wall topped with crown molding to separate the peninsula from the den furniture right behind it. AND there would be a place to put OUTLETS!!! That would be nice! Here's a blurry example of what I mean by a retainer wall on the peninsula.....
Another option for the microwave would be to insert it in the bottom of the upper cabinets to the left of the sink... but that takes up some of my precious little cabinet space.
A third option for the microwave is to build out another little niche in the garage wall at counter height (to the right of the garage door) so that the microwave doesnt take up cabinet or counter space. This would require that the water heater on the garage side of the wall be relocated, but I do need a new one anyway.
Plus, under the microwave niche in the actual garage I could add a small cabinet to store appliances that are not often used, like the crock pot and blender.
I hope to be able to build the upper cabinets on the window wall in small "L" shapes. I also like the idea of glass on the side and front of the cabs closest to the window like the one in this subzero ad:
I can't really figure out cabinets and drawer space in the peninsula until I nail down the oven/microwave questions. Though I do hope I can afford the kornerking rotating drawer gadgets in the lower blind corner.
I wont have a vent. Haven't had one for years and dont miss it. Will put in just a ceiling vent to satisfy code/resale issues. The broan L300KMG with a grease trap will do just fine.
The breakfast space is still a little vague in my head, I admit, but the idea is to add floor to ceiling cabinets on the left/right of the space... with glass and lights to brighten it up. I want to keep some space in the middle for art/color. Not sure how to coordinate that with a table yet... I keep coming back to these types of looks:
tho another option I dont have a photo of has a table built-into the wall in between the cabinets - the table between teh cabinets works as more counter space.
I will have to add more lights - it is too dark in there - but cannot add more window space to make it brighter. Behind the top right cabinet is the power/fuse box. Besides, just putting in a new window that is 6" longer (down to the top of the sink) will cost $1000 per one contractor. This is due to the brick on the outside of the house.
How do the rest of you afford to do what you do? Everything costs sooooooo much!!!
Anyway - I'd really like to hear your thougths on the oven/microwave decision..... or anything else.
Sorry if I wrote too much.


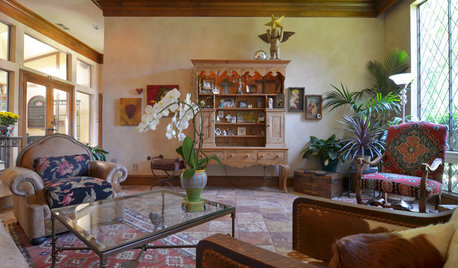


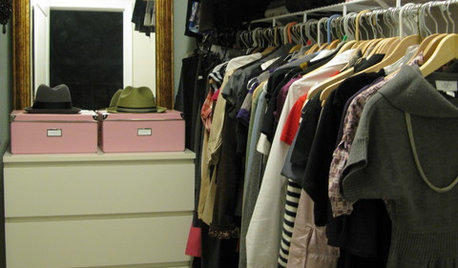

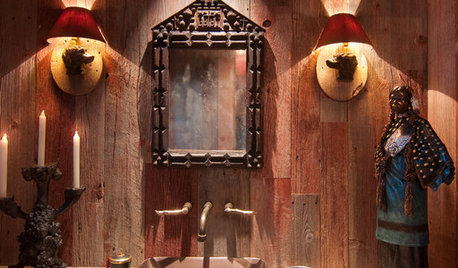
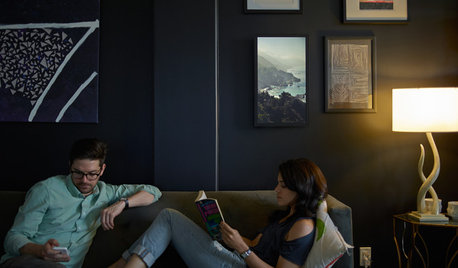



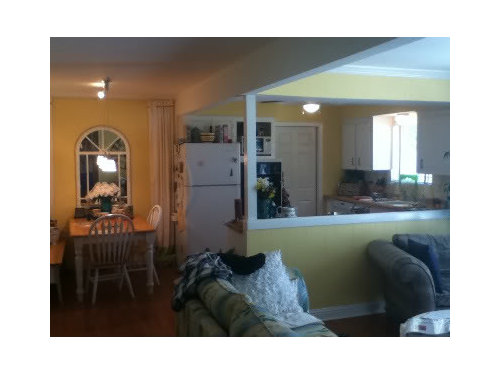
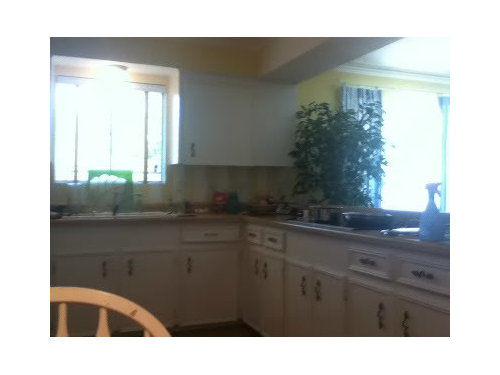


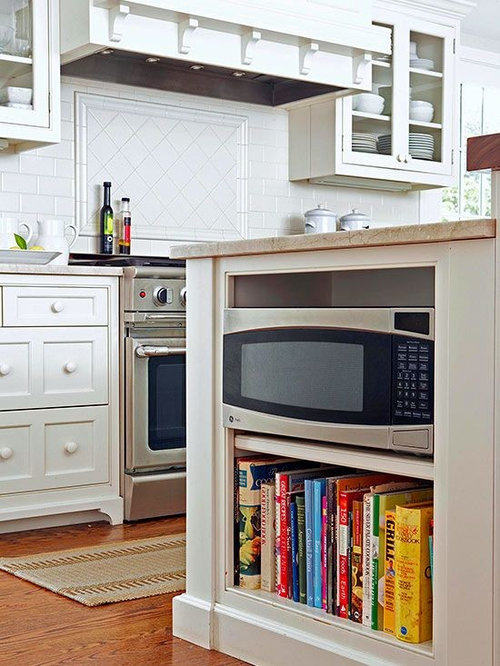



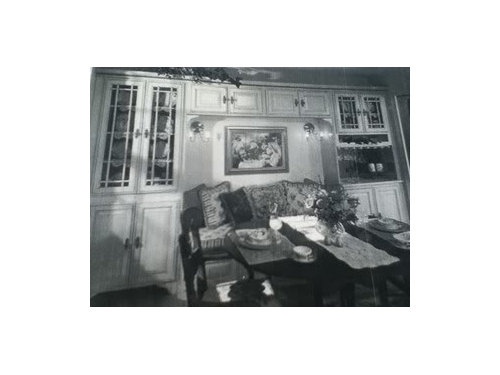




herbflavor
karenlk10Original Author
Related Discussions
Decisions, decisions, can't make up my mind!
Q
Ms. Indecisive made a decision! Please help with final decision!
Q
Final Decisions; Please Vote/Help Us Decide
Q
Decisions, decisions..... Siding: you decide since I can't
Q
karenlk10Original Author
herbflavor
dan1888
karenlk10Original Author
herbflavor
karenlk10Original Author