Cabinet door 'emergency' - help please!
theresse
13 years ago
Related Stories
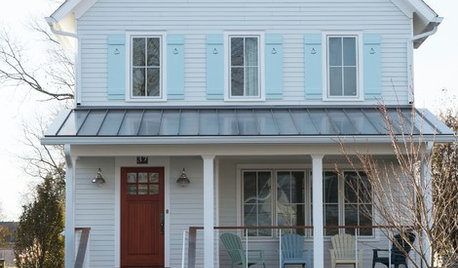
DISASTER PREP & RECOVERYHouzz Tour: Modern Farmhouse Emerges From Hurricane Sandy Devastation
A homeowner loses her cottage but gains a new energy-efficient, low-maintenance home
Full Story
BATHROOM DESIGNUpload of the Day: A Mini Fridge in the Master Bathroom? Yes, Please!
Talk about convenience. Better yet, get it yourself after being inspired by this Texas bath
Full Story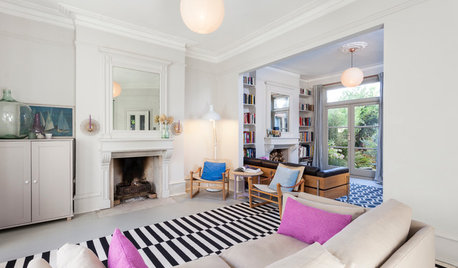
DECORATING GUIDESMy Houzz: Light Emerges in a Dark Victorian House
A designer freshens up her family’s period home by opening rooms to sunlight and decorating it in light, bright colors
Full Story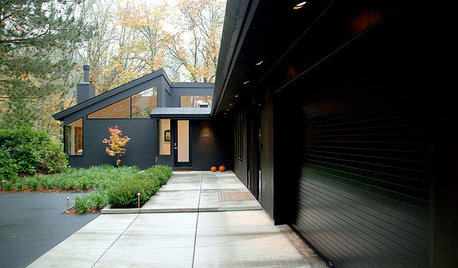
EXTERIORSHome Noir: Black Exteriors Emerge From the Shadows
People are darkening their doorsteps more and more around the U.S. — but is the trend a bright idea?
Full Story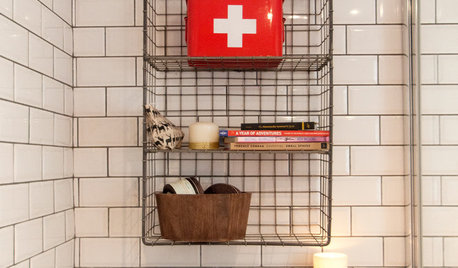
LIFEYour First-Aid, Emergency and Medical Supply Checklist
Don’t wait until you need them to stock your first-aid kit and emergency stash. Here’s what to get and where to keep it
Full Story
KITCHEN DESIGNMagic Mirrors Emerge From Fairy Tales
Amazing advancements in computers, interfaces and glass point to a future in which smart surfaces are commonplace in the home
Full Story
DECORATING GUIDESDecorate With Intention: Helping Your TV Blend In
Somewhere between hiding the tube in a cabinet and letting it rule the room are these 11 creative solutions
Full Story
Storage Help for Small Bedrooms: Beautiful Built-ins
Squeezed for space? Consider built-in cabinets, shelves and niches that hold all you need and look great too
Full Story
UNIVERSAL DESIGNMy Houzz: Universal Design Helps an 8-Year-Old Feel at Home
An innovative sensory room, wide doors and hallways, and other thoughtful design moves make this Canadian home work for the whole family
Full Story


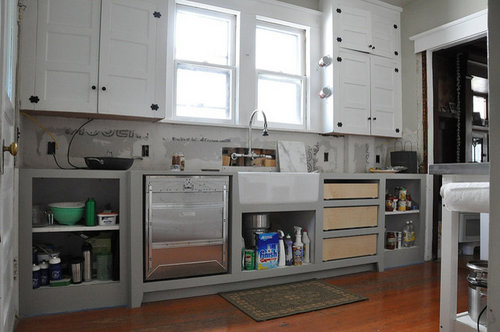
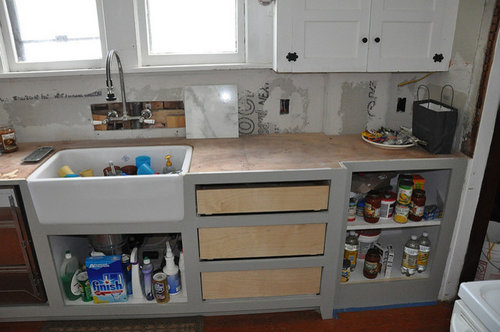





cpartist
Fori
Related Discussions
White Brookhaven Cabinets, please help choose color/door style
Q
Emergency help, please... (pics)
Q
Boring kitchen help please - glass doors? Over cabinet lights?
Q
Please help me decide which upper cabinet doors to replace/add glass
Q
theresseOriginal Author
lala girl
cpartist
beaglesdoitbetter1
John Liu
boxerpups
weedmeister