27" or 36" sink cabinet dilemma
margo456
9 years ago
Featured Answer
Sort by:Oldest
Comments (37)
WoodArt
9 years agoRelated Discussions
Dilemma about cabinets...Please help me...Lots of questions
Comments (38)Just a couple of comments from a kitchen designer, if your sink is going to be undermount and it is 33" you will need a cabinet BIGGER than 33" to contain it. I don't see how you can do this even in custom. Maybe they could do 34" or 35"? It's really awkward to reach stuff on a 30" deep counter not to mention cleaning. 3/4" is definitely preferable for shelving. Another factor is the width of the cabinet. The wider you go the more likely you will have sagging. I'd say absolutely do not go over 36" wide if you're using 1/2" shelves. Here is a link that might be useful: Kitchens for Living...See More27-inch sink cabinet okay?
Comments (11)I have a 27" cabinet, and I got the biggest sink I could fit in there (maybe a little too big - but it fits). There was another thread on this with some good pointers - like making a template of your sink, faucet, etc. (which I hadn't done because I had already ordered the sink!) and info about other things to consider - like if you are having a backsplash or if the sink is under a window (because of the sill) when deciding on the size of the sink bowl. One thing that I think would have been nice (but would have just cost too much extra) was having a bump out. That would have aleviated any worry about the room for the faucet behind as well as given me some extra room under the sink. Because of my tight space, my bump out would have had to be straight out corners (not the angles), and I would have had to pay extra for it as well as counter top, etc., and I just didn't love the looks enough to do it. Lynne Here is a link that might be useful: 27...See MoreCalling all 27 inch sink base cabinet owners please . .
Comments (9)Deborah: Kohler is wrong. They are trying to think ahead to allow room for plumber hands to tighten junk and leaking clips. A 27" sink undermounts into a 27" cabinet if the sink is strapped, not clipped or blocked, in place. Plenty of room under a sink for tightening. Hercules Universal Sink Harness or Sink Straps. You can believe Kohler or you can believe a guy who has done this thousands of times and has pictures to prove it. I put a 33" sink into a 27" cabinet last month....See MoreHelp with pull sizes for 27, 31.5, and 36 inch wide drawers
Comments (7)There is really no right or wrong answer so just use what looks good to you. On your layout I would use the 5 1/6" pull on the 18" end cabinets and the 6 5/16" single pull on all of the other drawers. On drawers and pullouts under 21" including the trash pullouts, I used the 5 1/6" pull. All other drawers I used a single 6 5/16" pull except under the range top where I used two pulls on the 48" drawers. I used the 8" pull on the DWs flanking the main sink because they are big enough to hold a folded dry dish towel. This is how we signal which DW is in use. This sizing guide might help. http://theknobbery.com/cabinet-hardware-sizing-guide...See MoreMrs_Nyefnyef
9 years agolee676
9 years agoGracie
9 years agoraee_gw zone 5b-6a Ohio
9 years agojakuvall
9 years agoraee_gw zone 5b-6a Ohio
9 years agokompy
9 years agomeganmca
9 years agolee676
9 years agomargo456
9 years agomargo456
9 years agomeganmca
9 years agomargo456
9 years agomeganmca
9 years agomargo456
9 years agomargo456
9 years agomargo456
9 years agolee676
9 years agomeganmca
9 years agoGracie
9 years agoJancy
9 years agomargo456
9 years agoGracie
9 years agojennifer132
9 years agojakuvall
9 years agomargo456
9 years agomargo456
9 years agovdinli
9 years agojoygreenwald
9 years agomargo456
9 years agojakuvall
9 years agoraee_gw zone 5b-6a Ohio
9 years agowestsider40
9 years agomargo456
9 years agomargo456
9 years ago
Related Stories

KITCHEN DESIGN8 Ways to Configure Your Kitchen Sink
One sink or two? Single bowl or double? Determine which setup works best for you
Full Story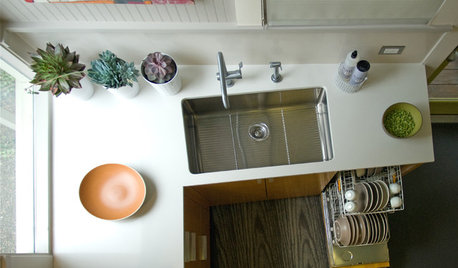
MOST POPULARHow to Choose the Right Kitchen Sink
Learn about basin configurations, sink shapes, materials and even accessories and specialty sinks
Full Story
BATHROOM VANITIESShould You Have One Sink or Two in Your Primary Bathroom?
An architect discusses the pros and cons of double vs. solo sinks and offers advice for both
Full Story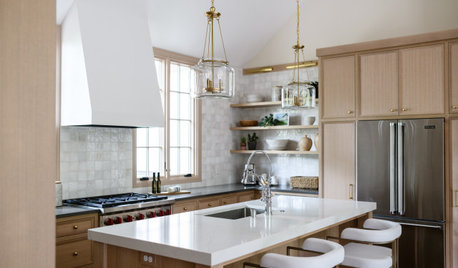
KITCHEN DESIGNHow to Choose a Kitchen Sink Size
Bigger isn’t necessarily better. Here’s how to pick the right size sink for your kitchen, needs and budget
Full Story
KITCHEN DESIGNHow to Choose the Right Depth for Your Kitchen Sink
Avoid an achy back, a sore neck and messy countertops with a sink depth that works for you
Full Story
BATHROOM DESIGNThe Right Height for Your Bathroom Sinks, Mirrors and More
Upgrading your bathroom? Here’s how to place all your main features for the most comfortable, personalized fit
Full Story
BATHROOM DESIGNSmall-Bathroom Secret: Free Up Space With a Wall-Mounted Sink
Make a tiny bath or powder room feel more spacious by swapping a clunky vanity for a pared-down basin off the floor
Full Story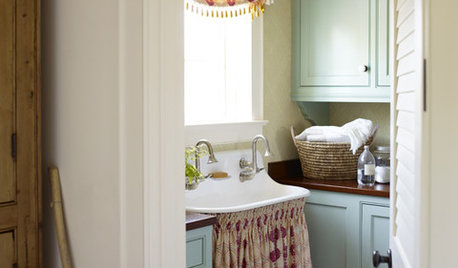
BATHROOM SINKSVintage Style: When, Why and How to Use a Sink Skirt
There’s no skirting the issue: There are times when this retro look is just right
Full Story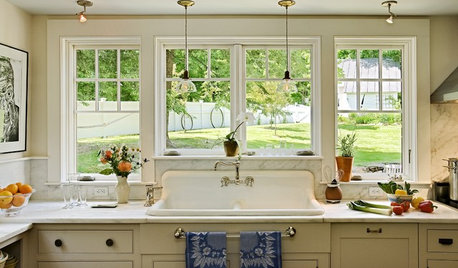
PHOTO FLIP60 Kitchen Sinks With Mesmerizing Views
Check out this parade of views from the kitchen sink and tell us: Which offers the best backdrop for doing the dishes?
Full Story
KITCHEN CABINETS9 Ways to Configure Your Cabinets for Comfort
Make your kitchen cabinets a joy to use with these ideas for depth, height and door style — or no door at all
Full Story


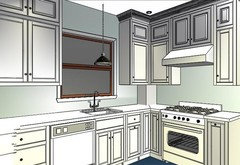
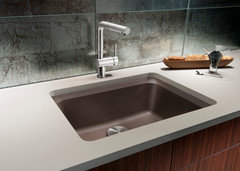



vdinli