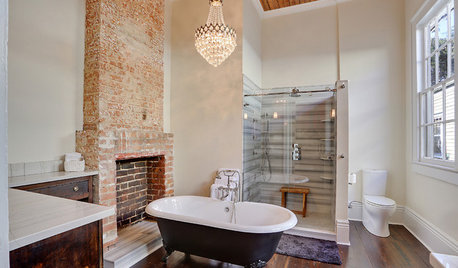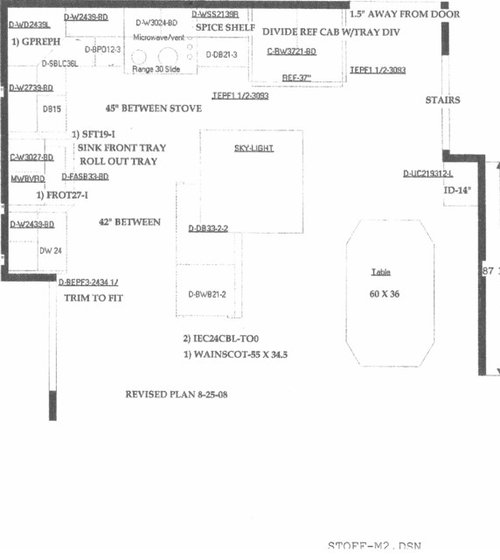revised kitchen layout
marybeth1
15 years ago
Related Stories

BATHROOM DESIGNRoom of the Day: Revising History in a New Orleans Bath
Original features mix with modern and vintage touches for a bathroom with surprising and beautiful character
Full Story
KITCHEN DESIGNKitchen Layouts: A Vote for the Good Old Galley
Less popular now, the galley kitchen is still a great layout for cooking
Full Story
KITCHEN DESIGNDetermine the Right Appliance Layout for Your Kitchen
Kitchen work triangle got you running around in circles? Boiling over about where to put the range? This guide is for you
Full Story
KITCHEN DESIGNKitchen Layouts: Island or a Peninsula?
Attached to one wall, a peninsula is a great option for smaller kitchens
Full Story
KITCHEN DESIGNKitchen Layouts: Ideas for U-Shaped Kitchens
U-shaped kitchens are great for cooks and guests. Is this one for you?
Full Story
KITCHEN DESIGNKitchen of the Week: Barn Wood and a Better Layout in an 1800s Georgian
A detailed renovation creates a rustic and warm Pennsylvania kitchen with personality and great flow
Full Story
KITCHEN LAYOUTSThe Pros and Cons of 3 Popular Kitchen Layouts
U-shaped, L-shaped or galley? Find out which is best for you and why
Full Story
KITCHEN DESIGNKitchen of the Week: More Light, Better Layout for a Canadian Victorian
Stripped to the studs, this Toronto kitchen is now brighter and more functional, with a gorgeous wide-open view
Full Story
KITCHEN OF THE WEEKKitchen of the Week: An Awkward Layout Makes Way for Modern Living
An improved plan and a fresh new look update this family kitchen for daily life and entertaining
Full Story
KITCHEN DESIGNHow to Plan Your Kitchen's Layout
Get your kitchen in shape to fit your appliances, cooking needs and lifestyle with these resources for choosing a layout style
Full StorySponsored
Columbus Area's Luxury Design Build Firm | 17x Best of Houzz Winner!






rhome410
marybeth1Original Author
Related Discussions
Revised kitchen layout, what do you think now?
Q
Revised layout plan, looking for opinions
Q
Help with kitchen layout
Q
Revised kitchen layout--need help with sink, DW placement
Q
rhome410
rhome410
marybeth1Original Author
bmorepanic
allison1888
rhome410
marybeth1Original Author
bmorepanic
marybeth1Original Author
Buehl
laxsupermom
bmorepanic
rhome410
Buehl
bmorepanic