Island Location
pton57
12 years ago
Related Stories
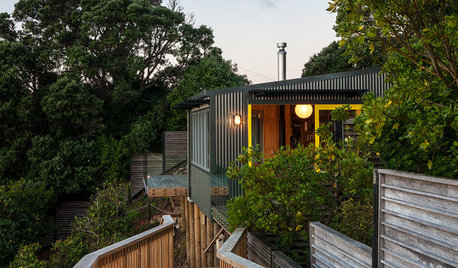
MODERN HOMESHouzz Tour: A Great Escape Hugs Cliff and Tree
A New Zealand getaway makes the most of its stunning island location with a cliff-clinging design and modern rustic style
Full Story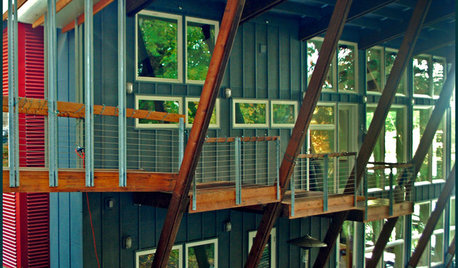
HOUZZ TOURSMy Houzz: Between Sea and Sky on Raft Island
A Seattle couple's modern loft home and art studio overflow with hands-on creativity
Full Story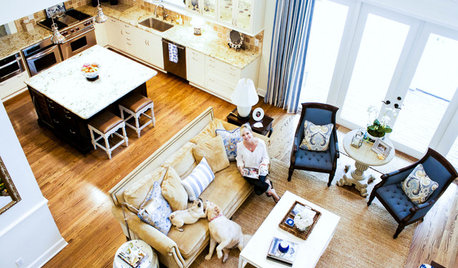
HOUZZ TOURSMy Houzz: Refined Comfort on a Florida Island
Relaxed coastal style gets a tailored touch in a cheerful, peaceful family home
Full Story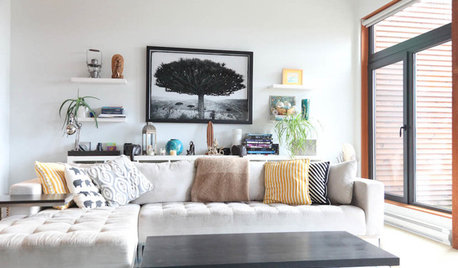
HOUZZ TOURSMy Houzz: Nature Meets Nurture in a Canadian Island Retreat
Wood and nature-inspired artwork create a soothing oceanside condo for a traveling British Columbia family
Full Story
KITCHEN DESIGNWhere Should You Put the Kitchen Sink?
Facing a window or your guests? In a corner or near the dishwasher? Here’s how to find the right location for your sink
Full Story
HOUZZ TOURSMy Houzz: Super Efficiency and Serenity Near the Florida Surf
It can withstand a hurricane and earned LEED Platinum certification, but this island home knows how to chill too
Full Story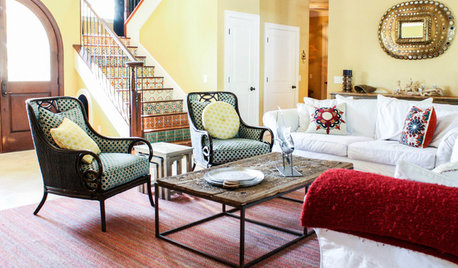
HOUZZ TOURSMy Houzz: Relaxing Mexican Resort Style in a Florida Home
Breezy and vibrant, this island home for a family of 7 has the air of their favorite retreat
Full Story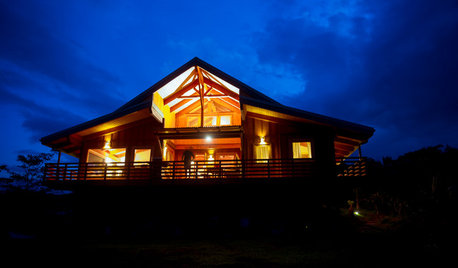
HOUZZ TOURSMy Houzz: Tropical Chalet Style Suits a Maui Family
Balinese teak, boat accents and relaxed styling give this island home a bohemian spirit
Full Story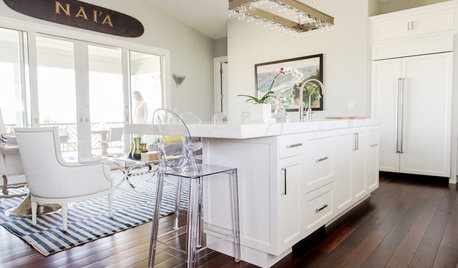
TROPICAL STYLEMy Houzz: New York Chic and Laid-Back Hawaiian Style on Maui
A relocating New Yorker designs an island home influenced by her former city life
Full Story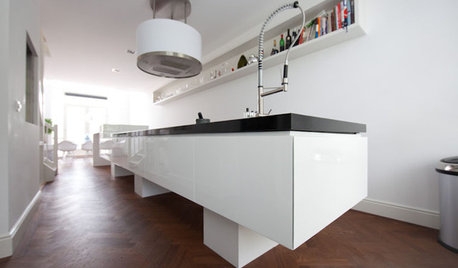
HOUZZ TOURSMy Houzz: Ultra Modern in Rotterdam
Showcase home features dramatic floor-to-ceiling windows, custom kitchen island and a stunning bathroom
Full Story





User
lisa_a
Related Discussions
New kitchen layout - suggestions???
Q
Small footprint electrical outlet
Q
Please help with floor plan: What do you think? Does it need chan
Q
Need help - island location
Q
Buehl
blfenton
pton57Original Author
pton57Original Author
rhome410
rhome410
lisa_a
rhome410
User
rhome410
blfenton
lisa_a
lisa_a
rhome410
pton57Original Author
User