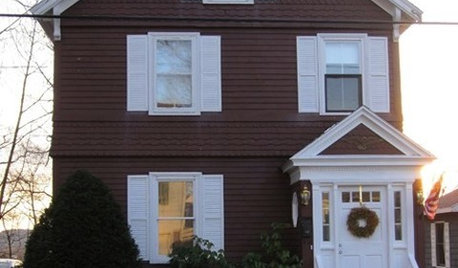Layout Question...Do I have room for an island?
MIssyV
12 years ago
Related Stories

MOST POPULAR8 Questions to Ask Yourself Before Meeting With Your Designer
Thinking in advance about how you use your space will get your first design consultation off to its best start
Full Story
KITCHEN DESIGN9 Questions to Ask When Planning a Kitchen Pantry
Avoid blunders and get the storage space and layout you need by asking these questions before you begin
Full Story
REMODELING GUIDESPlanning a Kitchen Remodel? Start With These 5 Questions
Before you consider aesthetics, make sure your new kitchen will work for your cooking and entertaining style
Full Story


KITCHEN DESIGNKitchen Layouts: Island or a Peninsula?
Attached to one wall, a peninsula is a great option for smaller kitchens
Full Story
LIGHTING5 Questions to Ask for the Best Room Lighting
Get your overhead, task and accent lighting right for decorative beauty, less eyestrain and a focus exactly where you want
Full Story
FEEL-GOOD HOMEThe Question That Can Make You Love Your Home More
Change your relationship with your house for the better by focusing on the answer to something designers often ask
Full Story
WORKING WITH PROS12 Questions Your Interior Designer Should Ask You
The best decorators aren’t dictators — and they’re not mind readers either. To understand your tastes, they need this essential info
Full Story








MIssyVOriginal Author
User
Related Discussions
Pics and layout - re: if you could have second island, would you?
Q
YAY! I think I finally have a layout that works!! Pic heavy
Q
Please, GWers, help me with my layout! Can I get my big island?
Q
Do I have room for two islands?
Q
bmorepanic
MIssyVOriginal Author
MIssyVOriginal Author
bmorepanic
biochem101
MIssyVOriginal Author
rafor
MIssyVOriginal Author
lisa_a
MIssyVOriginal Author
rhome410
lisa_a
MIssyVOriginal Author
lisa_a
lisa_a
MIssyVOriginal Author
bmorepanic
lisa_a
chaparral
lisa_a
breezygirl
MIssyVOriginal Author
User
MIssyVOriginal Author
lisa_a
MIssyVOriginal Author
lisa_a
lavender_lass
MIssyVOriginal Author
prospect711
lisa_a
Cloud Swift
Cloud Swift
MIssyVOriginal Author
MIssyVOriginal Author
steph2000
lisa_a
steph2000
MIssyVOriginal Author
steph2000
MIssyVOriginal Author
hlove
steph2000
MIssyVOriginal Author
steph2000
MIssyVOriginal Author
lisa_a
MIssyVOriginal Author