NEW- Help Designing Banquette bench please!
2LittleFishies
11 years ago
Featured Answer
Sort by:Oldest
Comments (123)
marcolo
11 years ago2LittleFishies
11 years agoRelated Discussions
6'4x5'8 corner - banquette or chairs/benches?
Comments (6)Banquettes rock! I think they're great for kids if you get removable mid or dark patterns covers that can be washed. I used to like hard chairs but found out that my kids sit much better on upholstery so I've given in to that. Not sure about the radiator issue but banquettes can provide great storage space if you use cabinets for seating (BESTA line probably has some good dimensions - their cabinets have finished tops). I helped my sister design the one below. She has made a lot of changes in her home, but this is the one that she says has made the greatest improvement because of how it has changed how they use the space. The whole family really loves to hang out there and the area feels warm and welcoming in a way that it didn't before....See MoreDesigning Bar & Desk Cabinets for Banquette Area
Comments (10)Went to Houzz. Searched for "Hidden Desk Kitchen", some ideas: [Traditional Kitchen design[(https://www.houzz.com/photos/traditional-kitchen-ideas-phbr1-bp~t_709~s_2107) by Boston Kitchen And Bath Rob Kane - Kitchen Interiors Inc. [Contemporary Kitchen design[(https://www.houzz.com/photos/contemporary-kitchen-ideas-phbr1-bp~t_709~s_2103) by Boston Kitchen And Bath Divine Kitchens LLC same cabinet as above, but closed--see on right? [Contemporary Kitchen design[(https://www.houzz.com/photos/contemporary-kitchen-ideas-phbr1-bp~t_709~s_2103) by Boston Kitchen And Bath Divine Kitchens LLC [Contemporary Dining Room design[(https://www.houzz.com/photos/contemporary-dining-room-ideas-phbr1-bp~t_722~s_2103) by San Francisco Interior Designer Mark Newman Design The "cabinet front" pulls out to reveal a bench (probably with storage) [Modern Living Room design[(https://www.houzz.com/photos/modern-living-room-ideas-phbr1-bp~t_718~s_2105) by minday.com [Modern Kitchen design[(https://www.houzz.com/photos/modern-kitchen-ideas-phbr1-bp~t_709~s_2105) by Vancouver Interior Designer The Sky is the Limit Design [Traditional Living Room design[(https://www.houzz.com/photos/traditional-living-room-ideas-phbr1-bp~t_718~s_2107) by New York Interior Designer AMI Designs...See MoreNeed help on Banquette table design
Comments (4)I, too, think I might remove one of the end sections and perhaps add a small storage cabinet, then do something like acm shows above. Or, if you have room for chairs facing the window, I'd get a table to fill the space as it is and simply not use the spaces that are difficult to use for seating (except maybe for parties). The kids on one end, the adults in the chairs perhaps? You also could look into a custom table made so part of it swivels out to let folks into the back seats. arhaus has a nice selection of refractory tables, which extend by the leaves sliding out from the ends. Not sure if that might be a solution or not. A little cumbersome maybe, but it could work:...See MoreHelp with designing banquette
Comments (9)Live wire oak - I failed to explain that we also have a 57” aisle between the nook and our island where the chairs on that side will sit. So the chairs on that side will definitely have plenty of space. So the 61.5” nook only needs to fit the table and bench along the back. I think we can fit a 25” deep bench along the back and a 39.5” wide table in the book (with 3-4” overlap) and the chairs in the opposite side will sit in the aisle (outside the nook). Here is a picture of how wide the aisle is. The chairs are and metal table base are positions where they would sit and there is plenty of space. So I am still wondering if 27” is enough space for a chair on the sides of the table. I positions the table base and chair on left with this much space (bench base that was started is kind of in the way). It may be a smidge tight but seems like it might be fine. I’m leaning toward ordering this table and just doing bench across the back. Is this ok? Thoughts? I’m also wondering if a carpenter could trim a couple inches off the table on either end if it was just slightly too long....See Morefrancoise47
11 years agomarcolo
11 years ago2LittleFishies
11 years agobellsmom
11 years agolalithar
11 years ago2LittleFishies
11 years agoUser
11 years ago2LittleFishies
11 years agobellsmom
11 years agoGreenDesigns
11 years ago2LittleFishies
11 years ago2LittleFishies
11 years agoGreenDesigns
11 years ago2LittleFishies
11 years agobellsmom
11 years ago2LittleFishies
11 years agocorgimum
11 years ago2LittleFishies
11 years agoislanddevil
11 years agocorgimum
11 years ago2LittleFishies
11 years ago2LittleFishies
11 years agochris11895
11 years agoUser
11 years ago2LittleFishies
11 years ago2LittleFishies
11 years agocorgimum
11 years ago2LittleFishies
11 years agoUser
11 years ago2LittleFishies
11 years agocorgimum
11 years ago2LittleFishies
11 years agocorgimum
11 years agocorgimum
11 years agoUser
11 years agofrancoise47
11 years ago2LittleFishies
11 years agofrancoise47
11 years ago2LittleFishies
11 years agobellsmom
11 years agobellsmom
11 years ago2LittleFishies
11 years agobellsmom
11 years ago2LittleFishies
11 years agotwingle
11 years agolillyvt
11 years ago2LittleFishies
11 years ago
Related Stories
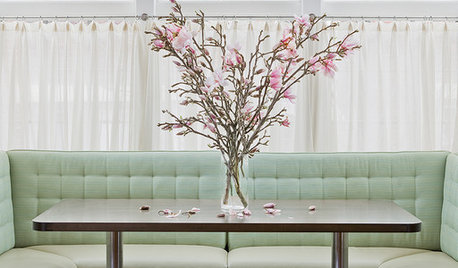
KITCHEN DESIGNPaging All Foodies: Your Banquette Is Ready
Please follow us to these 7 gorgeous dining nooks designed for everything from haute cuisine to s'mores
Full Story
DECORATING GUIDES10 Bedroom Design Ideas to Please Him and Her
Blend colors and styles to create a harmonious sanctuary for two, using these examples and tips
Full Story
REMODELING GUIDESKey Measurements for a Dream Bedroom
Learn the dimensions that will help your bed, nightstands and other furnishings fit neatly and comfortably in the space
Full Story
BATHROOM WORKBOOKStandard Fixture Dimensions and Measurements for a Primary Bath
Create a luxe bathroom that functions well with these key measurements and layout tips
Full Story
STANDARD MEASUREMENTSThe Right Dimensions for Your Porch
Depth, width, proportion and detailing all contribute to the comfort and functionality of this transitional space
Full Story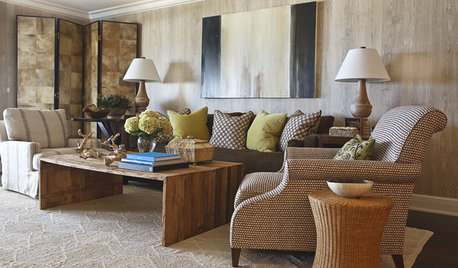
HOUZZ TOURSHouzz Tour: A Neutral Palette Pleases By the Sea
Designer Phoebe Howard creates earth-toned elegance for a family's Florida beach getaway
Full Story
SUMMER GARDENINGHouzz Call: Please Show Us Your Summer Garden!
Share pictures of your home and yard this summer — we’d love to feature them in an upcoming story
Full Story
BATHROOM DESIGNUpload of the Day: A Mini Fridge in the Master Bathroom? Yes, Please!
Talk about convenience. Better yet, get it yourself after being inspired by this Texas bath
Full Story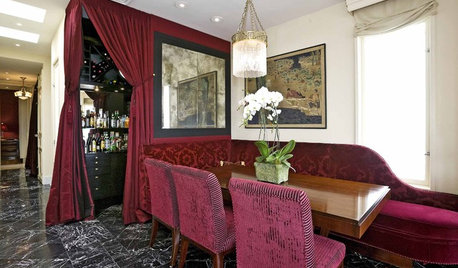
Yes, Please: Parisian Hotel Flair
Bring on the Bling to Recreate the City of Romance at Home
Full StorySponsored
Franklin County's Full Service, Turn-Key Construction & Design Company



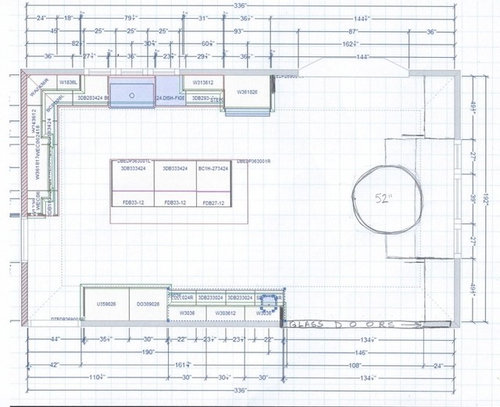
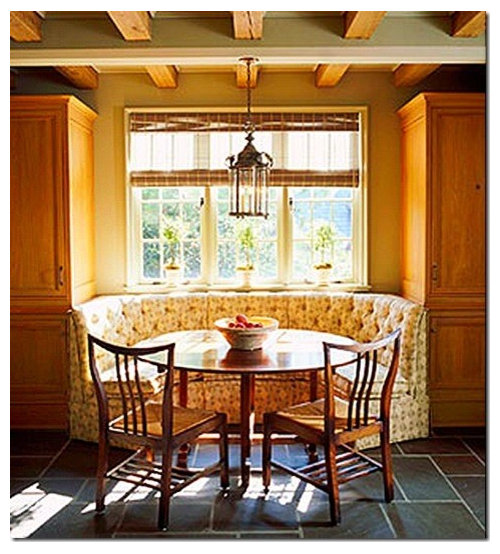
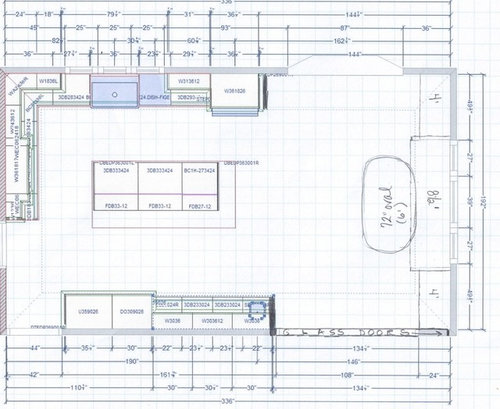
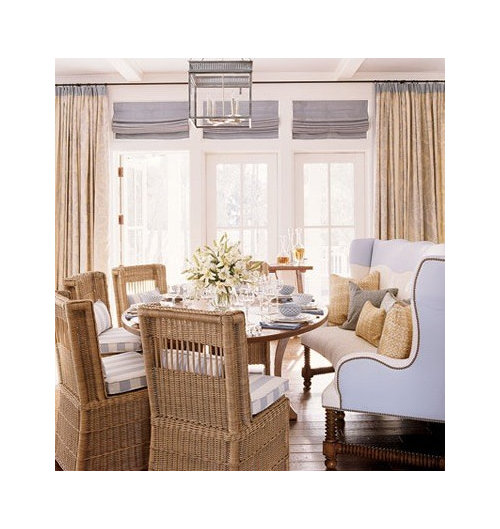

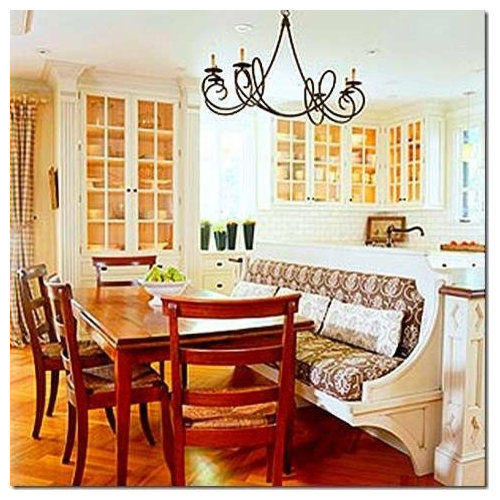

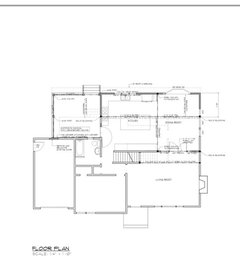
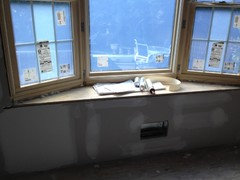

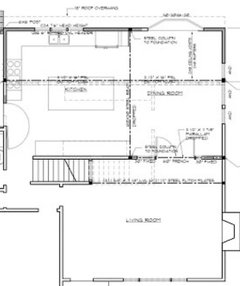
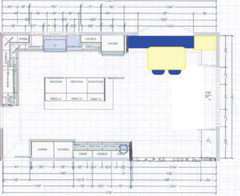
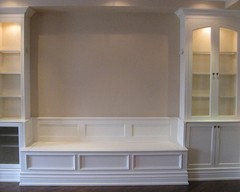
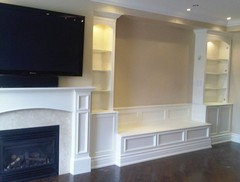
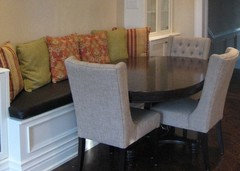

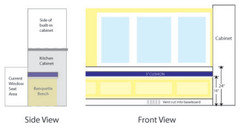
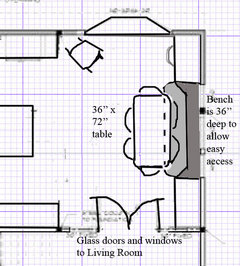
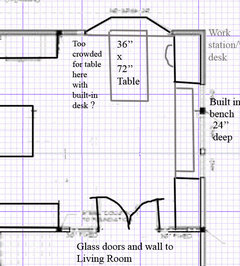
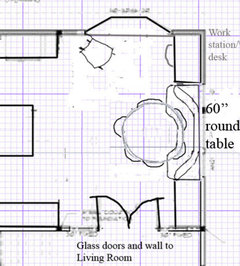





bellsmom