Am I 'too far along' to go topless?
angie_diy
12 years ago
Related Stories
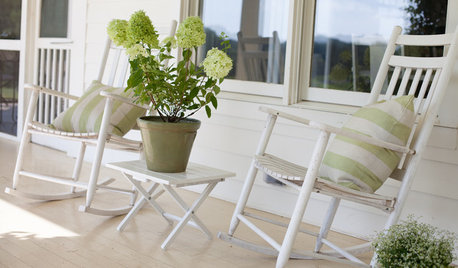
LIFEHow to Get Along With the Neighbors — and Live Happier at Home
Everyone wins when neighbors treat one another with kindness, consideration and respect
Full Story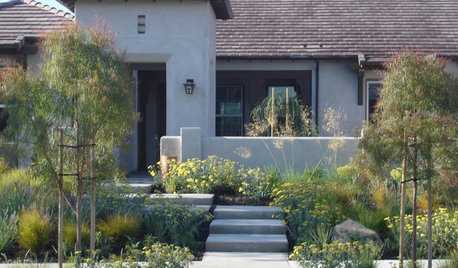
LANDSCAPE DESIGNGet Along With Less Lawn — Ideas to Save Water and Effort
Ditch the mower and lower your water bill while creating a feast for the eyes with diverse plantings and gathering places
Full Story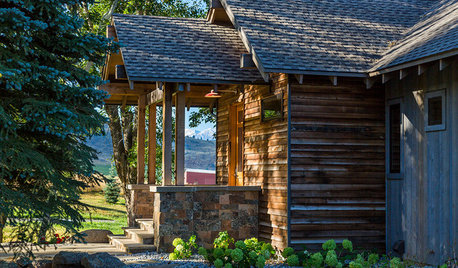
RUSTIC STYLEHouzz Tour: A Fly Fisher’s Dream Along the Yellowstone River
This new home combines local ranch style with contemporary elements, including energy efficiency
Full Story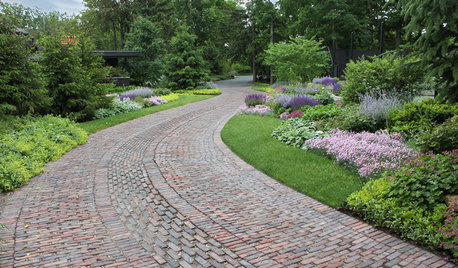
LANDSCAPE DESIGN6 Driveway Looks Take Landscapes Along for the Ride
See how to design a front yard that makes your driveway its own destination
Full Story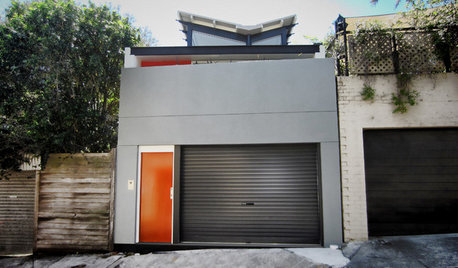
COLORGoing Bold With Just Enough Color
Using color with restraint inside and outside can be far more effective than a less subtle approach
Full Story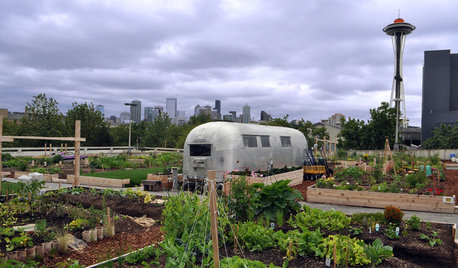
URBAN GARDENSCommunity Thrives Along With a Garage-Top Garden
Seattle neighbors join forces to create a large-scale community garden atop an old parking structure
Full Story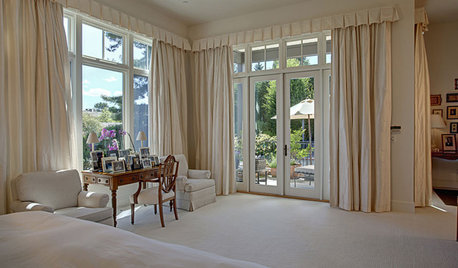
WINDOW TREATMENTSHow Low Should Your Drapes Go?
Hover, brush the floor or pool like Scarlett O'Hara's tears — we give you the lowdown on curtain length options
Full Story
LIFE10 Beautifully Simple Ways to Go Greener in the New Year
You may just find more green in your wallet along the way
Full Story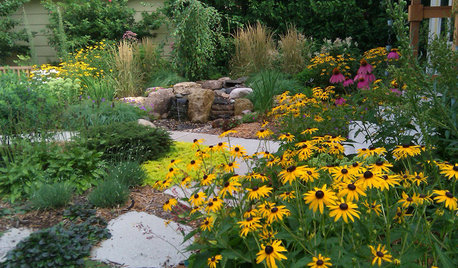
FLOWERSRudbeckia Mania: Go Beyond Black-Eyed Susan in the Garden
Branch out from typical nursery fare, with lesser-known Rudbeckia species that have delightfully unexpected features
Full Story
GREEN BUILDINGGoing Solar at Home: Solar Panel Basics
Save money on electricity and reduce your carbon footprint by installing photovoltaic panels. This guide will help you get started
Full Story


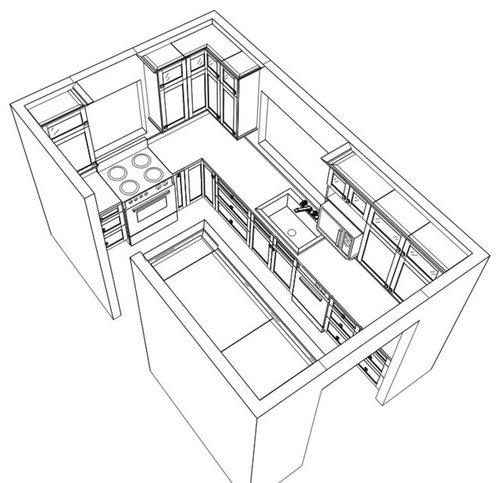





rhome410
dianalo
Related Discussions
I am so mad I am going to freak out; I have had it
Q
Am I too far from Iowa to order from SSE?
Q
Am I Too Far North For Bananas?
Q
How far along am I?!
Q
herbflavor
davidro1
angie_diyOriginal Author
lavender_lass
bird_lover6
SYinUSA, GA zone 8
rhome410
davidro1
angie_diyOriginal Author
angie_diyOriginal Author
lavender_lass
cluelessincolorado
rhome410
angie_diyOriginal Author
herbflavor
marcolo
function_first
herbflavor
RRM1
enduring
lavender_lass
rhome410
Circus Peanut
angie_diyOriginal Author
angie_diyOriginal Author
rhome410
lavender_lass
marcolo
angie_diyOriginal Author
rhome410
angie_diyOriginal Author
rhome410
marcolo
angie_diyOriginal Author
angie_diyOriginal Author
rhome410
lavender_lass
angie_diyOriginal Author
davidro1
enduring
francoise47
herbflavor
angie_diyOriginal Author
lavender_lass
angie_diyOriginal Author
lavender_lass
angie_diyOriginal Author
lavender_lass