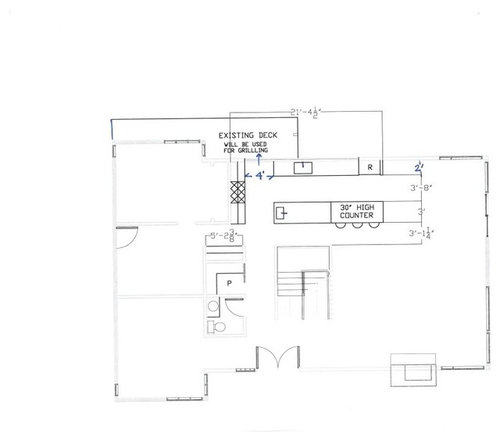Hello,
I've been reading the forum for a while and have been constantly impressed with the knowledge here. I'm on my second remodel in 3 years and I am stumped by this one! I've taken it to three architects, all of whom are very talented and came up with great ideas for the rest of the house, but they all proposed kitchens that would not function well. Knowing what you can do here, I'm pleading for your help!
Sorry that this is long, I've tried to answer the questions that are in the Read Me Before You Post thread.
The house was built in 1969 and it looks like it. I like that, but my husband (the better cook between the two of us) can't stand the thought of moving into a kitchen so small. I'll admit, I'd like to redo it too, but I don't want it to look like a 2011 kitchen thrown into a 1960's house. As it is, the current kitchen looks like the last thing that they put in. The house has some neat detailing, but the kitchen looks like an Ernst special. (Not sure if it was a national chain - Ernst was the local hardware store around here before Home Depot and the like took over the country.)
If you're kind enough to have read this far and kind enough to help with the layout, here's the information that was requested in the Read Me thread:
Kitchen goals: Open kitchen to views to the east. Ample counter space and storage space. Gas range. Seating in kitchen. Ample light. Modern look/feel.
We are a family of three with two adults and one 3-year old. We have two cooks in the kitchen almost any time that we cook. It's either two adults or one adult and one 3-year old. We do not plan on expanding our family. We cook, although some days it's just steaming veggies and making a cheese sauce for mac and cheese. We mean to cook more!
I see our kitchen as a family gathering place and a place for cooking and cleaning. I'd like it connected to the other areas in the house. We entertain informally about once a month, sometimes less. We like seated dining and family style serving.
We want our kitchen to be a hang out place for our family or connected to the hang out places in the house. I'd prefer that guests did not come in the kitchen when entertaining.
We will have a separate casual dining area. We used to sit at the dining table every night, although we don't do that much now that we have a 3 year old. I'd like to do it more and think we will in the new house. Our current dining room is very dark, the new one has lovely views.
I plan to annex the space in the "room behind the kitchen" for the new kitchen. I am flexible where the west boundary of the kitchen will be. Windows and doorways can change size. They can be moved or eliminated or raised/lowered. I see the east wall of the kitchen disappearing. The exterior wall and the staircase cannot move. This leaves a long, narrow kitchen space. The sink does not have to be centered under a window, but I would prefer it under a window. There's no gas in the kitchen now, but it's in the house just under the west wall of the "Room Behind the Kitchen." We will have a gas cooktop.
We do not bake a lot and do not need a baking center. A coffee/tea/beverage center would be nice, but it's not a must-have. We do need bar storage (beverages and glassware). We don't need a snack center.
For appliances, I'm looking for a 48" range. Depending on available deals, we may end up with a 36" range plus a separate oven, most likely set below countertop level. We will have a standard dishwasher, counterdepth 36" wide refrigerator, a microwave (not used often, but too often to live without) and a ventilation hood the same width as the range.
I would LOVE to fit in a walk in pantry, but have had trouble finding the space in any of the 47 layouts that I've tried. The layout that I've posted has a small walk-in.
These are the things that I know for sure:
1. The kitchen will have gas cooktop that is at least 36" wide.
2. It will have two ovens and one will be small. We have a 48" all gas range with an 18" and a 30" oven in the current kitchen and we love it. That 18" oven gets the most use.
3. The kitchen will have at least as much counter space as my current kitchen (about 60 SF).
4. The kitchen will have ample, convenient storage.
5. The range will not be in an island or peninsula and will have an overhead (not pop up) ventilation hood.
6. The kitchen will have lots of drawers.
7. Our family is not tall. We can take or leave upper cabinets and would prefer windows to uppers on exterior walls.
8. The kitchen layout will allow our son to be near while we are cooking/cleaning.
Here's the existing floor plan:
Here's the proposed floor plan:
Here are some elevations:
Just for giggles, here's the realtor's photo of the existing kitchen. Some demo has already been done as we took out the popcorn ceilings that were on the ceilings above the upper cabinets.
Thank you so much for taking the time to read this far and for any guidance that you can offer.





















adel97
blfenton
Related Discussions
Help Please with Challenging Kitchen Layout
Q
please help on kitchen layout (and house layout)
Q
Kitchen with an impossible Layout - Please Help
Q
Kitchen layout help please!
Q
marcolo
lavender_lass
judydel
remodelfla
judydel
judydel
marcolo
remodelfla
palimpsest
blfenton
mini_bottleOriginal Author
judydel
palimpsest