99.9% finished, so here it is, myainted oak cab kitchen!
Lisa B.
13 years ago
Related Stories

KITCHEN CABINETSChoosing New Cabinets? Here’s What to Know Before You Shop
Get the scoop on kitchen and bathroom cabinet materials and construction methods to understand your options
Full Story
HOMES AROUND THE WORLDThe Kitchen of Tomorrow Is Already Here
A new Houzz survey reveals global kitchen trends with staying power
Full Story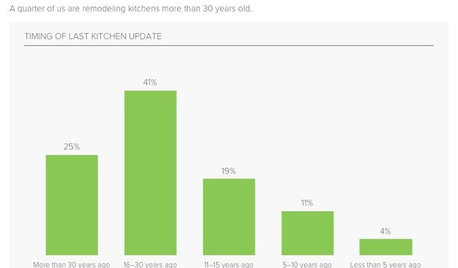
KITCHEN DESIGNSurvey Results: Kitchen Trends That Seem Here to Stay
More than a third of respondents in Houzz’s annual kitchen trends report now have the means to remodel. Here’s what else they told us
Full Story
KITCHEN DESIGNSo Over Stainless in the Kitchen? 14 Reasons to Give In to Color
Colorful kitchen appliances are popular again, and now you've got more choices than ever. Which would you choose?
Full Story
KITCHEN DESIGN3 Steps to Choosing Kitchen Finishes Wisely
Lost your way in the field of options for countertop and cabinet finishes? This advice will put your kitchen renovation back on track
Full Story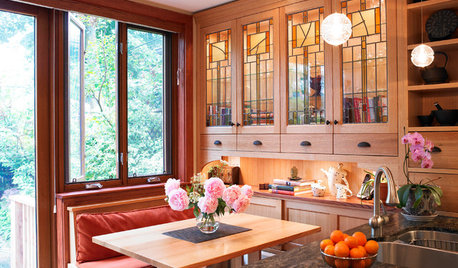
KITCHEN DESIGN9 Creative Looks for Kitchen Cabinets
When plain cabinet finishes just won’t cut it, consider these elegant to inventive approaches
Full Story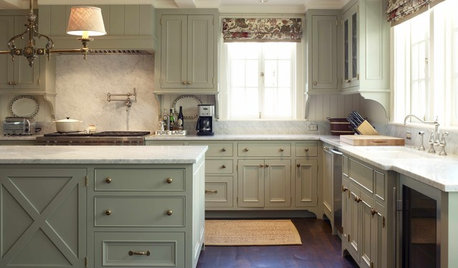
KITCHEN DESIGN9 Ways to Save on Your Kitchen Remodel
A designer shares key areas where you can economize — and still get the kitchen of your dreams
Full Story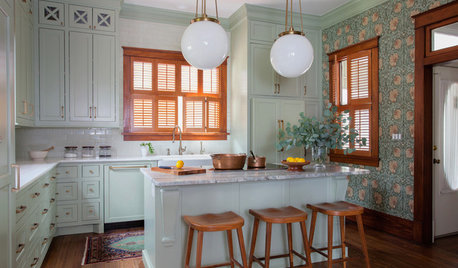
KITCHEN OF THE WEEKKitchen of the Week: Goodbye, Honey Oak — Hello, Minty Green
After more than 30 years, the Kloesels revamped their space to reflect their rural country town and Victorian-style home
Full Story
KITCHEN CABINETS9 Ways to Configure Your Cabinets for Comfort
Make your kitchen cabinets a joy to use with these ideas for depth, height and door style — or no door at all
Full Story
REMODELING GUIDES9 Hard Questions to Ask When Shopping for Stone
Learn all about stone sizes, cracks, color issues and more so problems don't chip away at your design happiness later
Full Story


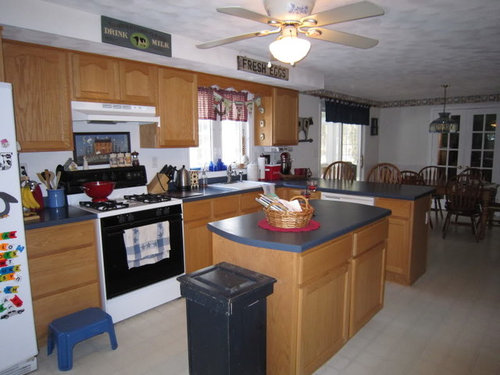
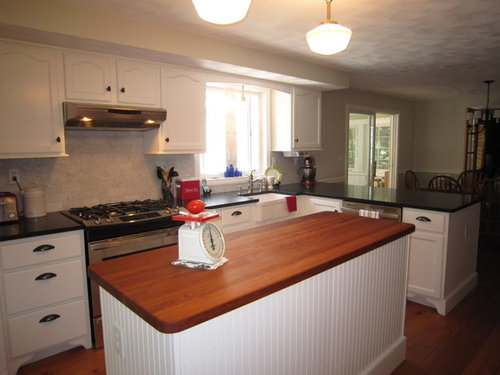
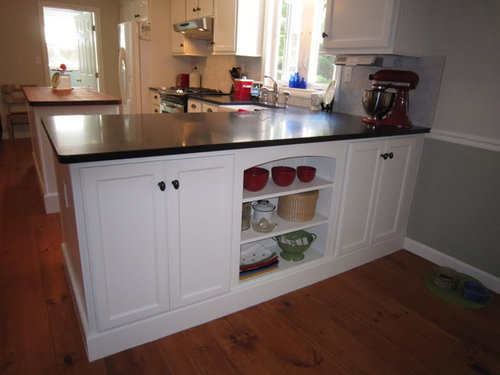



Lisa B.Original Author
Gena Hooper
Related Discussions
No longer dusty! (Kitchen 99.9% done)
Q
Yawn, Another Cream Shaker Cabs/Soapstone CT/Wood flr finished ki
Q
99.9% finished kitchen--thank you for everything!
Q
finished kitchen: tan brown granite with dark cabs
Q
chocolatebunny
rjr220
scootermom
doraville
krycek1984
rookie_2010
sparklekitty
suzluvsflowers
gsciencechick
chicagoans
lala girl
dianalo
katsmah
susanlynn2012
cienza
Lisa B.Original Author
shelayne
rhome410
chris45ny
Happyladi
katsmah
Yvonne B
megfitz
malhgold
hotdog_2010
maidielou
noellabelle
Lisa B.Original Author
sparklekitty