struggling with kitchen & dining room separation
chiefy
12 years ago
Related Stories

ARCHITECTUREDesign Workshop: How to Separate Space in an Open Floor Plan
Rooms within a room, partial walls, fabric dividers and open shelves create privacy and intimacy while keeping the connection
Full Story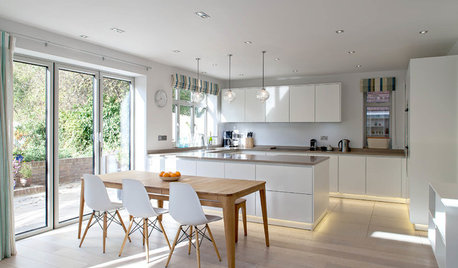
KITCHEN DESIGNBright Modern Kitchen With Smooth Lines and a Relaxed Vibe
A peninsula separates zones in this open-plan family kitchen and dining area with a streamlined design
Full Story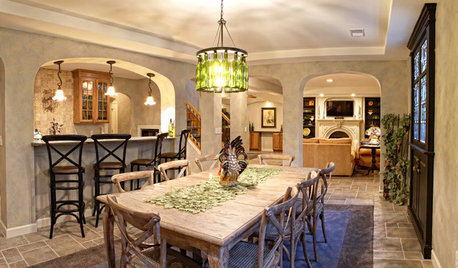
BASEMENTSBasement of the Week: Mediterranean Wine Cellar Style in Michigan
Drop in on a converted basement that evokes an old-world feel with its new kitchen, dining room and media room
Full Story
HOMES AROUND THE WORLDRoom of the Day: Elegant Open-Plan Living in London
This living-dining-kitchen area in a period apartment is light and refined, with just a dash of boho style
Full Story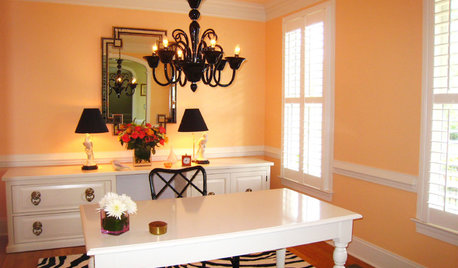
MORE ROOMS8 Ways to Rethink the Dining Room
It's Your Space! Repurpose Your Dining Room for How You Want to Live
Full Story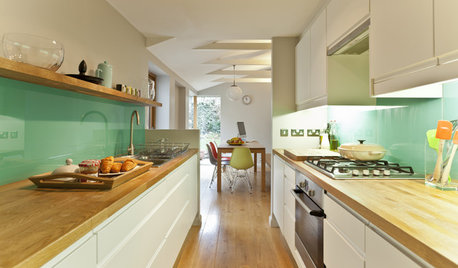
KITCHEN DESIGNKitchen of the Week: Sunlit Garden Views in Bristol, U.K.
Garden access and a bright green backsplash bring color and light to this British kitchen — and the new dining room opens things up
Full Story
KITCHEN DESIGNHow to Fit a Breakfast Bar Into a Narrow Kitchen
Yes, you can have a casual dining space in a width-challenged kitchen, even if there’s no room for an island
Full Story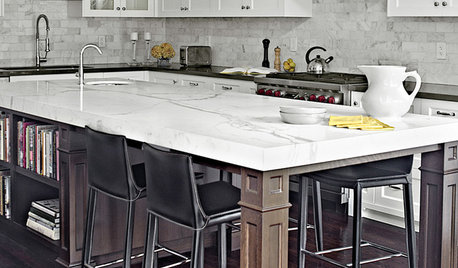
KITCHEN ISLANDS7 Ways to Let Your Kitchen Island Wine and Dine You
Fine dining at home, no reservations required? Just style your kitchen's hardworking island as an elegant dining table
Full Story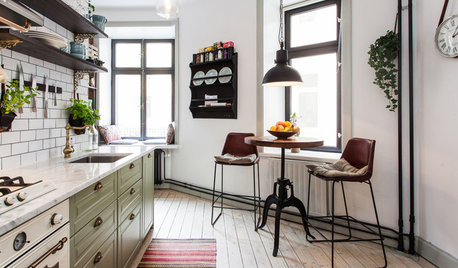
KITCHEN DESIGNFind Your Dining Style: 9 Strategies for Eat-In Kitchens
What kind of seating do you request at a restaurant? It may hold the key to setting up your kitchen table
Full Story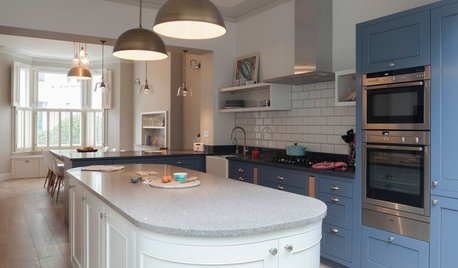
HOMES AROUND THE WORLDTraditional Kitchen Opens Up and Lightens Up
Removing a wall was key to creating a large kitchen and dining space for family life in this London house
Full Story



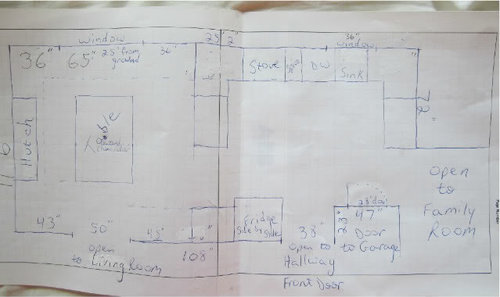
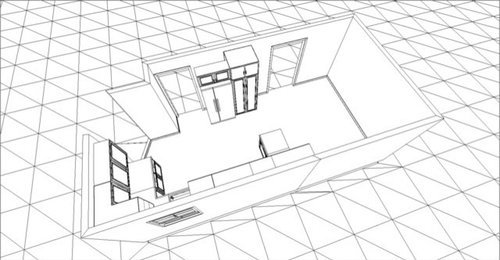




remodelfla
dilly_ny
Related Discussions
Large Spindles separate raised Dining Room from Kitchen, Help!
Q
Separating dining room and great room with vaulted ceiling
Q
Struggling with dining table in open concept room
Q
Door to Separate Living and Dining Room
Q
chiefyOriginal Author
abundantblessings
coco4444
User
chiefyOriginal Author
abundantblessings
blfenton
abundantblessings
abundantblessings
chiefyOriginal Author
abundantblessings
Buehl
abundantblessings
chiefyOriginal Author
abundantblessings
chiefyOriginal Author