Can I really have it all?
puppeez
13 years ago
Related Stories
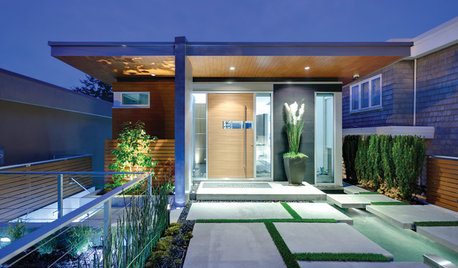
MODERN ARCHITECTUREArchitecture: How Details Can Make All the Difference
To know what makes a home design a hit — or near miss — you've got to understand this key ingredient
Full Story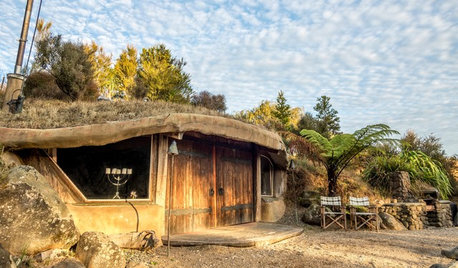
FUN HOUZZWe Can Dream: Hobbit Houses to Rule Them All
Escape the real world and explore your Middle-earth fantasies
Full Story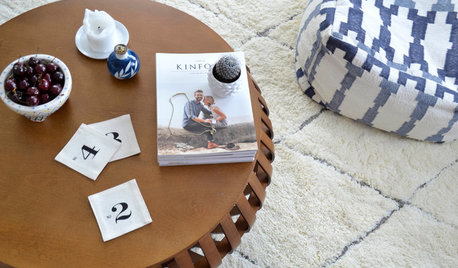
LIFEThe Polite House: How Can I Kindly Get Party Guests to Use Coasters?
Here’s how to handle the age-old entertaining conundrum to protect your furniture — and friendships
Full Story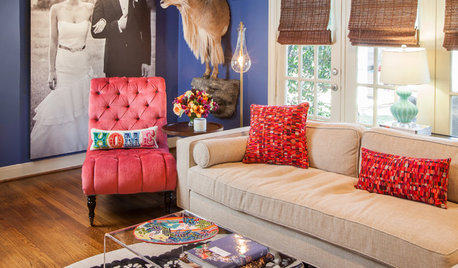
THE POLITE HOUSEThe Polite House: Can I Put a Remodel Project on Our Wedding Registry?
Find out how to ask guests for less traditional wedding gifts
Full Story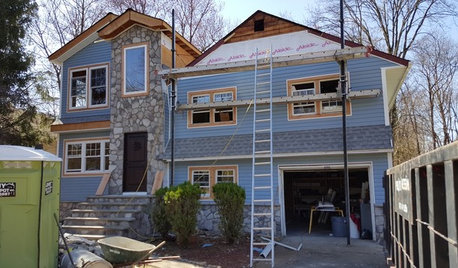
LIFEThe Polite House: How Can I Tell a Construction Crew to Pipe Down?
If workers around your home are doing things that bother you, there’s a diplomatic way to approach them
Full Story
REMODELING GUIDESAsk an Architect: How Can I Carve Out a New Room Without Adding On?
When it comes to creating extra room, a mezzanine or loft level can be your best friend
Full Story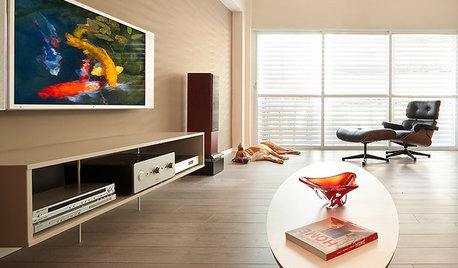
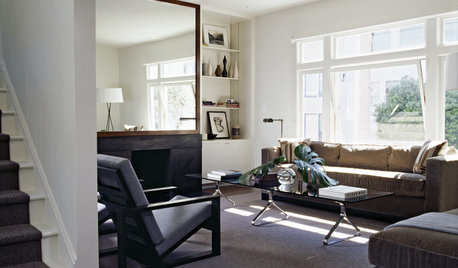
LIVING ROOMSIdeabook 911: How Can I Make My Living Room Seem Bigger?
10 Ways to Make a Small Space Live Large
Full Story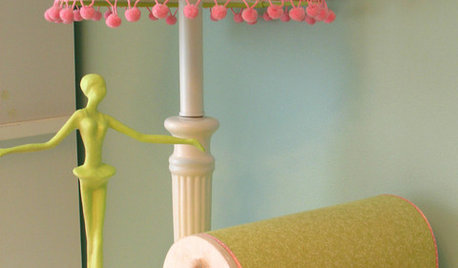
DIY PROJECTSThe Family Home: 8 DIY Projects for All Ages
Banish "I'm boooored" with these delightfully simple home decor projects that you can do with your kids
Full Story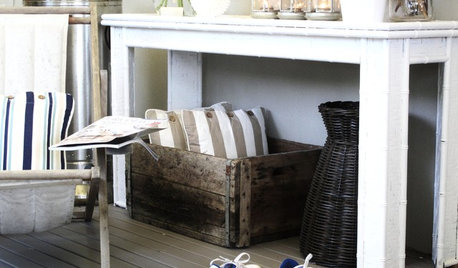
DECLUTTERINGClean Routine: Housework Strategies the Whole Family Can Share
Keep the peace while maintaining a tidy home, with these ideas to get all kinds of cleaning personality types in on the act
Full Story




Buehl
Buehl
Related Discussions
Can I tell you all something really nice...
Q
Maybe I can't have a BS rangetop after all...
Q
All I think I really need is a basic dryer but...
Q
I really dislike having an outside cat. Really.
Q
Buehl
chicagoans
palimpsest
puppeezOriginal Author
rosie
palimpsest
lascatx
Buehl
pence
Buehl
palimpsest
lascatx
palimpsest
Buehl
puppeezOriginal Author
kaismom
lascatx