Is My Layout all It Could Be - Part 2
12 years ago
Related Stories
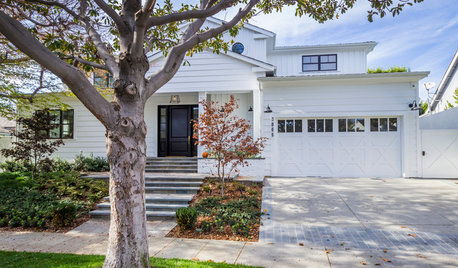
TRANSITIONAL HOMESHouzz Tour: Part Traditional, Part Modern and All Family Friendly
With clean lines, vintage touches and durable surfaces everywhere, this Los Angeles home balances tastes and needs beautifully
Full Story
LIVING ROOMS8 Living Room Layouts for All Tastes
Go formal or as playful as you please. One of these furniture layouts for the living room is sure to suit your style
Full Story
ARCHITECTUREHouse-Hunting Help: If You Could Pick Your Home Style ...
Love an open layout? Steer clear of Victorians. Hate stairs? Sidle up to a ranch. Whatever home you're looking for, this guide can help
Full Story
MORE ROOMSCould Your Living Room Be Better Without a Sofa?
12 ways to turn couch space into seating that's much more inviting
Full Story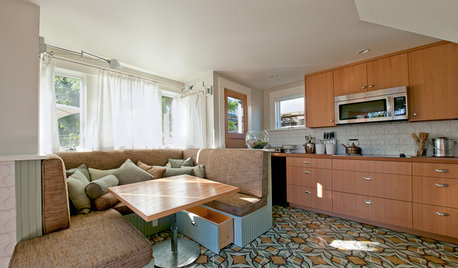
HOUZZ TOURSMy Houzz: 2 Dwellings Keep Things All in the Family
Grandparents get a newly built guest cottage in Portland, while the main bungalow benefits from a major overhaul
Full Story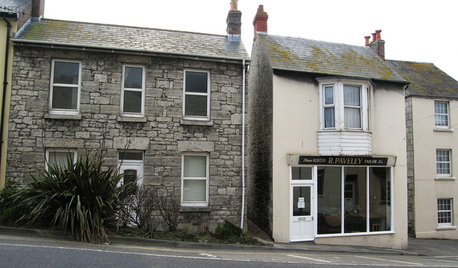
LIFETime Travel to Houzzers' Childhood Homes, Part 2
Catch a glimpse of kit houses, bungalows, Tudors and more just as they were way back when — and listen in on the intriguing personal stories
Full Story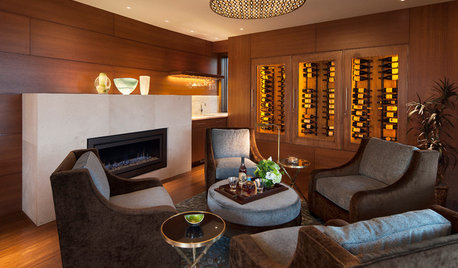
WINE CELLARSKey Measurements for a Wine Cellar, Part 2
Wine connoisseurs: A wine cellar can add a spectacular feature to your home
Full Story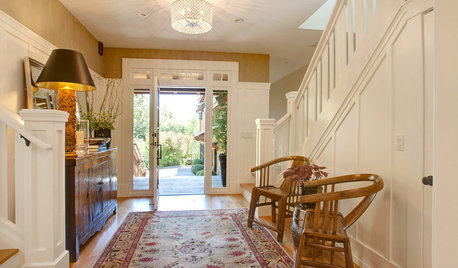
HOW TO PHOTOGRAPH YOUR HOUSETake Better Photos of Your House in a Snap: Part 2
Think like a professional photographer and learn to capture stunning images of your home
Full Story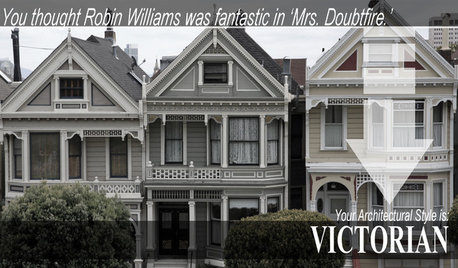
COFFEE WITH AN ARCHITECTFind Your Architectural Style, Part 2
If none of the home styles in Part 1 spoke to you, one of these is sure to float your boat
Full Story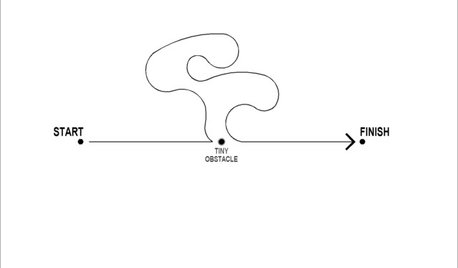
COFFEE WITH AN ARCHITECTThe Many Paths of Design, Part 2
Just when you thought the plans were on track ...
Full StorySponsored
Central Ohio's Trusted Home Remodeler Specializing in Kitchens & Baths




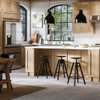


abundantblessings
lavender_lass
Related Discussions
My KD came in at $180,000 when he knew my max was $150,000-PART2
Q
help with kitchen layout needed, part 2
Q
Kitchen Layout Help Part 2 - Blank Slate!
Q
Layout Opinions - whaddya think (Part 2)?
Q
aloha2009Original Author
abundantblessings
plllog
plllog
aloha2009Original Author
plllog
abundantblessings
aloha2009Original Author
abundantblessings
davidro1
aloha2009Original Author
plllog
aloha2009Original Author
abundantblessings
lavender_lass
D Ahn
lavender_lass
lavender_lass
aloha2009Original Author
lavender_lass