Anyone with a farm table in center- no island?
amberley
15 years ago
Featured Answer
Sort by:Oldest
Comments (34)
nymommy
15 years agolast modified: 9 years agoclaybabe
15 years agolast modified: 9 years agoRelated Discussions
Anyone do away with their kitchen table and extend their island??
Comments (31)I wanted to be supportive here of kaismoms opin. I feel like sitting down for dinner requires a transition in space. I like the walk across the space that means I'm away from the prep area. It makes me feel like now we are ready to relax and enjoy dinner! Eating at an island has always made me feel rushed and uncomfortable. With a table, someone can get up and go clean/etc in the kitchen area if they want or need to without disturbing the people at the table. With only an island you are sitting there watching someone clean while trying to enjoy your meal. My grandmother (I'm early 30's)always stood at the bar counter to eat her food when I was growing up. She never would QUITE make the transition to actually sitting down and enjoying the meal. It was always, go ahead without me I just want to clean up this last thing... and then getting things for those seated and then beginning the cleaning up. I've always thought that if we could have gotten the kitchen table just another few feet away from that bar how much different her life might have been. Looking at each other is important to me for a meal to really allow us to talk about our days and what's happening with us. If we go to a restaurant I never sit at the bar style areas. I always want to be on one side of a booth with the DH on the other so we can hold hands and do dorky stuff like that. I like to arue with him as he reads my paper upside down and steal his clean fork when I've dropped mine. I don't feel like these things would happen if we were sitting shoulder to shoulder instead of face to face. I don't like island seating as a general rule but I can't stand it as the only dining space....See MoreAnyone have an 'island light' over their dining table?
Comments (7)We had one over our table before our reno and I liked it a lot. When doing our kitchen I saw the same fixture in a magazine over a table---it looked good there too. We moved the fixture to our peninsula during the reno but I liked it better over the table. I plan to move it back there when we find something else to replace it with....See MoreHas anyone seen this farmhouse table/island (or similar?)
Comments (28)kd: I am pretty positive that is a Chicago Faucet, because I have the same one in a wall mount version, and no one else (that I've seen) makes that double hinged spout. It also has the spoke style handles, instead of the lever handles. They have discontinued most of that vintage looking line (why, why, why?), but if you are interested, you can contact chicagofaucetshoppe.com and probably have them build it up for you. That line, in chrome, was not very expensive (few hundred bucks, depending on how fancy you get with the handles). They have great customer service. I couldn't find the faucet on their website, but they probably still have all the parts/pieces to make it. If you go that route, and you need a photo, I can send it to you. :-) francy...See Moreanyone have a CENTER-fireplace next to a kitchen?
Comments (8)What are the dimensions of all of the spaces, the windows, the doors, the ceiling height? I see that you're willing to replace that set of french doors with a window in your first design. You're also taking down the wall between the family room and kitchen? Is your goal to have it one large "family style" open space, or would you prefer to retain the formality of a separate dining room even if you had room for the family for everyday eating in a new design? My initial (without the dimensions) idea is to flip the usage of the space and put the family room where the DR currently is and the dining room where the family room currently is located. It would make for a more intimate space, but there would still be plenty of room, and you'd get to enjoy the fireplace a lot more. I think that would redirect the family room/bathroom traffic out of your kitchen to going through the foyer and into the bathroom. You already use your dining room every day, so embrace that way of living by putting the dining room to the back of the house with the views and traffic to the exterior. Maybe carve out a little space from the current family room for a "mud room" between the garage and the dining room. That would allow for coats, sports gear and other family effluvium to stay out of the main house but also stay organized. You're also showing a 48" range in your drawing. Are you sure you want to dedicate that much space to a range? What are your other "must haves" for your kitchen? What size and type fridge are you thinking about? Sink size and type? Those are the 3 main "space hogs" that have to be designed around....See Moretheresab1
15 years agolast modified: 9 years agoamberley
15 years agolast modified: 9 years agokimkitchy
15 years agolast modified: 9 years agosarschlos_remodeler
15 years agolast modified: 9 years agodesert_gal_nv
15 years agolast modified: 9 years agoamberley
15 years agolast modified: 9 years agogglks
15 years agolast modified: 9 years agolightlystarched
15 years agolast modified: 9 years agosue4993
15 years agolast modified: 9 years agoflatcoat2004
15 years agolast modified: 9 years agocotehele
15 years agolast modified: 9 years agoamberley
15 years agolast modified: 9 years agomustbnuts zone 9 sunset 9
15 years agolast modified: 9 years agogrowlery
15 years agolast modified: 9 years agoamberley
15 years agolast modified: 9 years agopennylaney
15 years agolast modified: 9 years agoFori
15 years agolast modified: 9 years agoemmag08
15 years agolast modified: 9 years agoamberley
15 years agolast modified: 9 years agocanuckgal
15 years agolast modified: 9 years agoamberley
15 years agolast modified: 9 years agocanuckgal
15 years agolast modified: 9 years agonewdawn1895
15 years agolast modified: 9 years agocaminnc
15 years agolast modified: 9 years agosduck2
15 years agolast modified: 9 years agoamberley
15 years agolast modified: 9 years agosduck2
15 years agolast modified: 9 years agoamberley
15 years agolast modified: 9 years agoamberley
15 years agolast modified: 9 years agolascema
15 years agolast modified: 9 years agomommyto4boys
15 years agolast modified: 9 years ago
Related Stories

KITCHEN DESIGNKitchen of the Week: Updated French Country Style Centered on a Stove
What to do when you've got a beautiful Lacanche range? Make it the star of your kitchen renovation, for starters
Full Story
BEDROOMSThe Cure for Houzz Envy: Master Bedroom Touches Anyone Can Do
Make your bedroom a serene dream with easy moves that won’t give your bank account nightmares
Full Story
LAUNDRY ROOMSThe Cure for Houzz Envy: Laundry Room Touches Anyone Can Do
Make fluffing and folding more enjoyable by borrowing these ideas from beautifully designed laundry rooms
Full Story
BUDGET DECORATINGThe Cure for Houzz Envy: Living Room Touches Anyone Can Do
Spiff up your living room with very little effort or expense, using ideas borrowed from covetable ones
Full Story
MUDROOMSThe Cure for Houzz Envy: Mudroom Touches Anyone Can Do
Make a utilitarian mudroom snazzier and better organized with these cheap and easy ideas
Full Story
KITCHEN DESIGNGoodbye, Island. Hello, Kitchen Table
See why an ‘eat-in’ table can sometimes be a better choice for a kitchen than an island
Full Story
KITCHEN ISLANDSWhich Is for You — Kitchen Table or Island?
Learn about size, storage, lighting and other details to choose the right table for your kitchen and your lifestyle
Full Story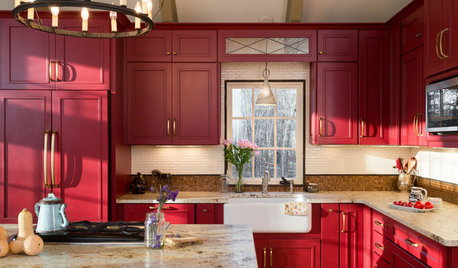
KITCHEN DESIGNKitchen of the Week: Casual Equestrian Feel on a Horse Farm
Red cabinetry, salvaged barn decor and a window for feeding treats to horses combine in a lively, comfortable family kitchen
Full Story
KITCHEN DESIGNThe 100-Square-Foot Kitchen: Farm Style With More Storage and Counters
See how a smart layout, smaller refrigerator and recessed storage maximize this tight space
Full Story


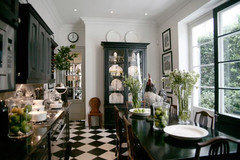
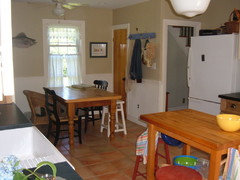
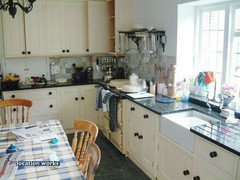
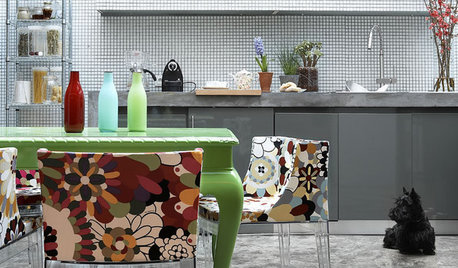


sombreuil_mongrel