Like so many, I was a lurker for a good year as we first renovated our home up in Connecticut to sell, then started designing our reno for our new-to-us home in Virginia. Garden Web is invaluable. I clipped so many posts to refer back to, took copious notes on things to plan for or do. I scoured the Appliances Forum as I was nerve-wrackingly making those decisions. So many times I said to our Interior Designer, 'I saw on Garden Web where we might want to. . .' Our kitchen is not one of the popular white kitchens (which I love) but we are thrilled with the results and probably would not do much of anything differently. I owe great thanks to the many wonderful, creative minds here on Garden Web along with our Interior Designer.
When my husband and I bought our home in August 2012 we immediately knew we wanted to tear out walls. We could envision an open concept in the space and were excited about it. We are empty nesters with 2 of our 3 daughters and their families in town and wanted a space where we could have gobs of family over. I realize now that this space might not work for families with small children as the house does not really have sectioned off areas where kids could play without being in the middle of everything. It works for us, and is our forever home, so we are delighted beyond words. And we love having the kids and grandkids over as often as they'll come. We feel blessed beyond measure!
Details:
Interior Design: Paul Bethel Design
Contractors: Wood Creations LLC and Spindle Construction, Richmond VA
Custom Cabinetry: Austin Enterprises, Gordonsville VA
Electrical: Legacy Electrical, Richmond VA
Plumbing: River City Plumbing, Powhatan VA
Drywall: McCollum Drywall, Richmond VA - this guy is an artist! No sanding!
Perimeter cabinets: Horseradish by Olympic (lacquer version of this color)
Island cabinets: Starless Night by Behr (lacquer version of this color)
Flooring: Morningstar Anji Handscraped Bamboo from Lumber Liquidators (will run through entire house)
Backsplash wall: Lunada Bay Old Fashioned Tile in Silver Silk and Silver Pearl (each piece was hand-set)
Island granite: Bianco Gita, fabricated and installed by Millstone Granite, Powhatan VA - miracle workers - did it in one piece 9'8'' x 6'
Kitchen perimeter and laundry counter: Silestone White North through Home Depot/Stabella
Hardware: Lowe's
Casement windows: Andersen 400 series
Sink: Silgranit Diamond Super Single in Metallic Grey, Amazon.com
Faucet: Moen Arbor MotionSense, Amazon.com
Pendant lights: Murray Feiss Sunset Drive
Ceiling lights in laundry and hallways: Murray Feiss Dakota
Kitchen, dining and TV area wall color: Ben Moore Quiet Moments
Foyer, hall and laundry wall color: Behr Nurture
Fireplace seating area, stair wall and catwalk wall color: Ben Moore Constellation
Ceiling color: Ben Moore Ice Mist
All trim, doors, etc color: Ben Moore Chantilly Lace
Appliances:
Single wall oven: Electrolux WaveTouch, AppliancesConnection.com
Combo oven: GE Advantium, Appliance Contract Sales, Richmond VA
Cooktop: 36'' BlueStar, Appliance Contract Sales, Richmond VA
Hood: 42'' ZLine, Amazon.com
Refrigerator: KitchenAid, AppliancesConnection.com
Dishwasher: KitchenAid, AppliancesConnection.com
We are still working on the decor part of the living spaces. Have purchased some new furniture pieces, but still need to decide on rugs, if/what draperies, accent pillows for color, wall art. Reno fatigue has set in a little. For now we are enjoying the space and taking our time on the final details.
Please see the link to the very photo heavy Photobucket album if you would like more info. I purposely over-documented this process because I think people often do not have realistic expectations of what a reno involves. Not being realistic can kill your reno. Both in terms of expectations of your construction team and your budget. I did as much as I could myself to help keep costs down while balancing that with not wanting to slow things down since I am not skilled. I did a fair amount of painting, refinished all the railings, spindles, stair treads and risers, the front doors, etc.
Before: the kitchen had very little counter space or storage. Flooring was vinyl from the 90s. Can see dining room in the background.
{{gwi:1925655}}
After: ahhhh, nirvana. FYI, this picture is not from the same angle as the before. Sorry.
{{gwi:1925656}}
Before: family room was nice, but the living room and dining rooms were dark and closed off.
{{gwi:1925657}}
After: one big ole open concept space that we love. This picture is before we completely finished, but you can see the open concept. :)
{{gwi:1925658}}
Again, I am so thankful to the Garden Web community. You all helped me so much and I have enjoyed getting to 'know' each of you through your posts to others. I am constantly amazed at the volume of knowledge so freely shared here. This is a special place.
Happily mostly finished,
Amy
Here is a link that might be useful: Sum5463s photobucket album
This post was edited by sum5463 on Sat, Jul 5, 14 at 0:47




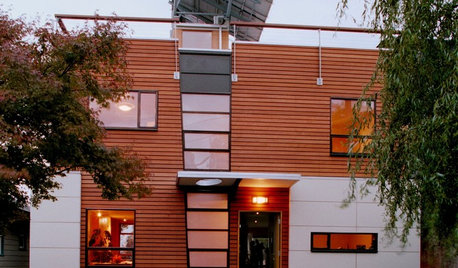

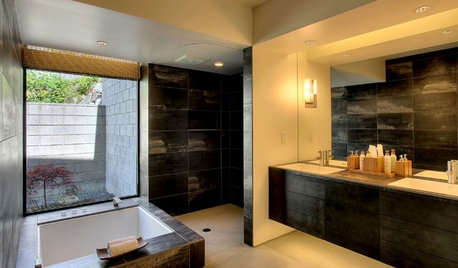
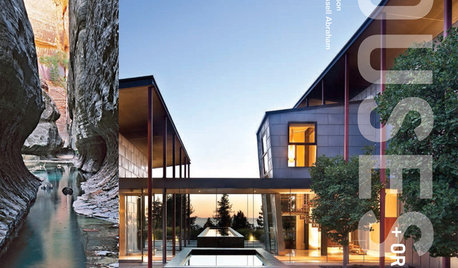
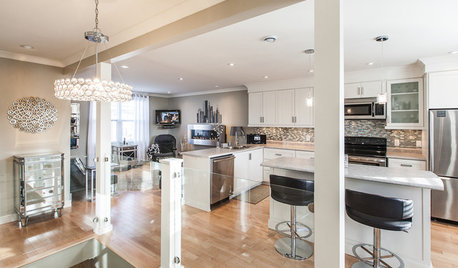
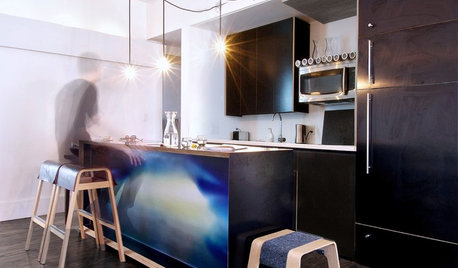







ReBe231
CEFreeman
Related Discussions
Open concept dining/ living room and kitchen with different flooring
Q
SOS - Need Help With Furniture Layout - Open Concept Living/Kitchen
Q
Layout for 22x11 open concept kitchen/dining/living
Q
Help with Furniture Layout - Open Concept (Kitchen/Dining/Living Room)
Q
RealHousewifeofNJ
brightm
coco4444
thepeppermintleaf
romy718
Amy SumnerOriginal Author
Gemcap
tinker1121
Mags438
gr8daygw
speaktodeek
wilson853
mgmum
feisty68
Pipdog
juddgirl2
Amy SumnerOriginal Author
greenhaven
merrygardener
oldbat2be