Vintage Kitchen Plan - elevation
mtnrdredux_gw
10 years ago
Related Stories
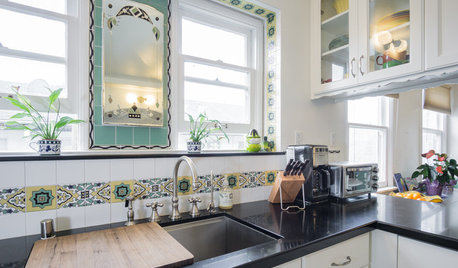
VINTAGE STYLEKitchen of the Week: Vintage Charm in Southern California
A designer helps a Los Angeles family keep the Art Deco vibe of their kitchen while increasing counter and storage space
Full Story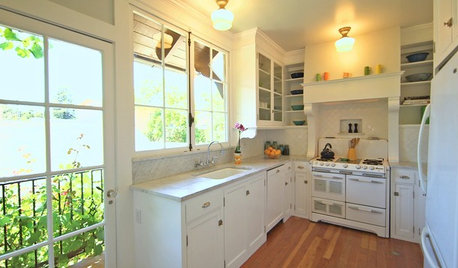
HOUZZ TVHouzz TV: A Just-Right Kitchen With Vintage Style
Video update: A 1920s kitchen gets a refined makeover but stays true to its original character and size
Full Story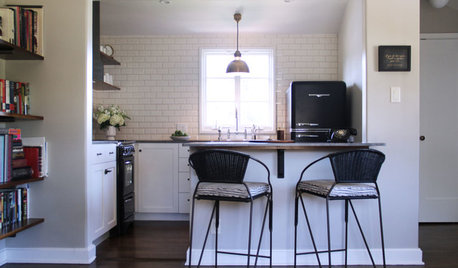
KITCHEN DESIGNKitchen of the Week: Tipping a Hat to Vintage in Hollywood
Inspired by a quirky antique, this kitchen for a writer-performer recalls the 1920s without conjuring a movie set
Full Story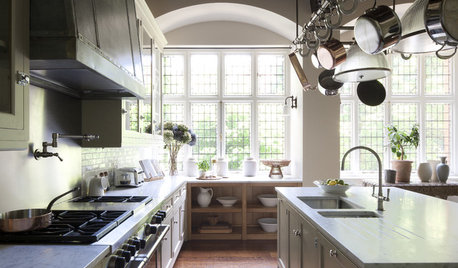
KITCHEN DESIGNHow to Plan a Quintessentially English Country Kitchen
If you love the laid-back nature of the English country kitchen, here’s how to get the look
Full Story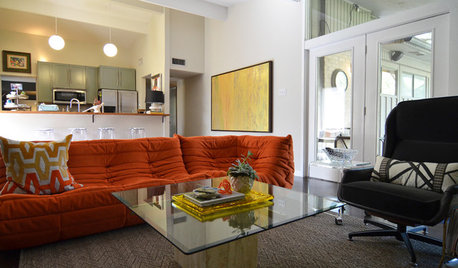
HOUZZ TOURSMy Houzz: Vintage Flair for a Lovingly Maintained Midcentury Gem
Antiques join luxe textiles and rich wallpapers to give a Dallas home by Ju-Nel sophistication and warmth
Full Story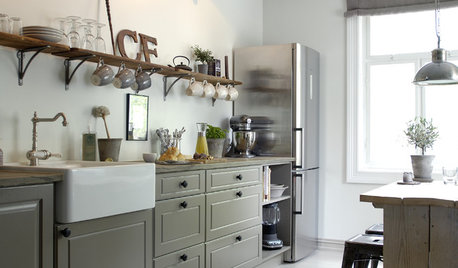
KITCHEN DESIGNKitchen of the Week: Vintage Flair for a Modern Norwegian Family
Honoring the home's 1920s bones and her family's needs, a designer makes over her kitchen with an addition
Full Story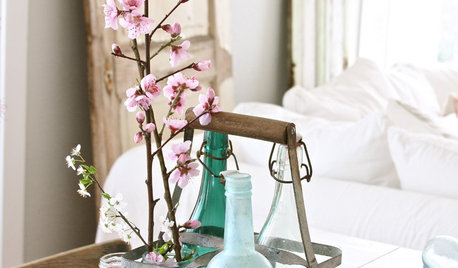
BUDGET DECORATINGBudget Decorator: 12 Vintage Finds to Take Home This Spring
Experience the thrill of the hunt and the triumph of a bargain when you set out on a thrifting jaunt with these finds in mind
Full Story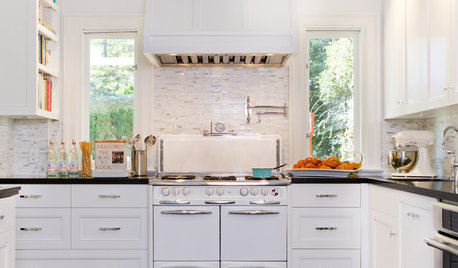
VINTAGE STYLERevel in Retro With Vintage and New Kitchen Appliances
Give your kitchen old-fashioned charm with refrigerators and stoves that recall yesteryear — even if they were made just yesterday
Full Story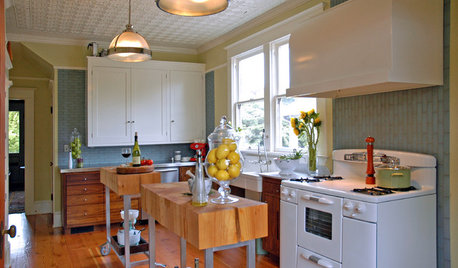
VINTAGE STYLEKitchen of the Week: Preservation Instincts Create Vintage Modern Style
Original features in this 1908 kitchen join new custom accents for a look that bridges the years
Full Story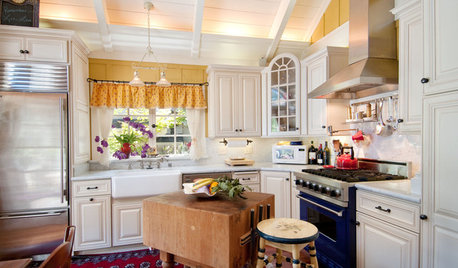
KITCHEN ISLANDSInspiring Ideas for Vintage Kitchen Islands
Tired of the same old boxy kitchen island? Look to the past for a functional piece with timeless personality
Full Story


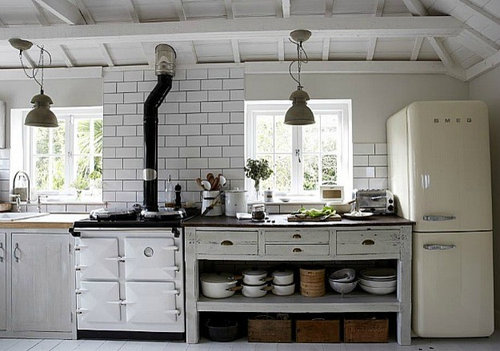
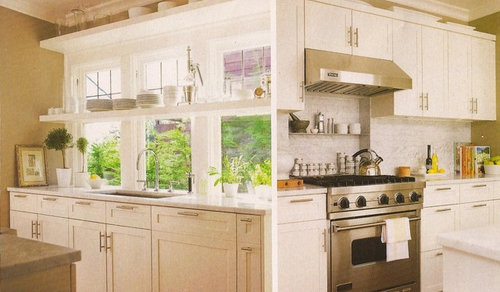


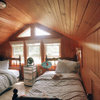
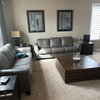
peony4
User
Related Discussions
Must See! Vintage Kitchen Planning film 1949
Q
Wading in with elevation and floor plan pics
Q
vintage sink in non-vintage kitchen?
Q
Latest and greatest plans and elevation - need feedback
Q
DLM2000-GW
powermuffin
cyn427 (z. 7, N. VA)
mama goose_gw zn6OH
mtnrdredux_gwOriginal Author
DLM2000-GW
mtnrdredux_gwOriginal Author
Gooster
kellienoelle
mtnrdredux_gwOriginal Author
DLM2000-GW
User
mtnrdredux_gwOriginal Author
User
eandhl
arlosmom
Elraes Miller
mtnrdredux_gwOriginal Author
mtnrdredux_gwOriginal Author
Janice742
nosoccermom
Jamie
mama goose_gw zn6OH
lavender_lass
mtnrdredux_gwOriginal Author
User
mtnrdredux_gwOriginal Author
nosoccermom
User
lavender_lass
Elraes Miller
chesters_house_gw
mtnrdredux_gwOriginal Author
mtnrdredux_gwOriginal Author
chesters_house_gw