Kitchen island - how much space do I need for 4?
11 years ago
Related Stories
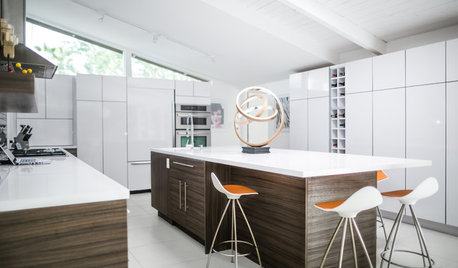
KITCHEN ISLANDS4 Great Kitchens With Workhorse Islands
In these modern, contemporary, French country and industrial spaces, the kitchen island pulls it all together
Full Story
KITCHEN DESIGNSingle-Wall Galley Kitchens Catch the 'I'
I-shape kitchen layouts take a streamlined, flexible approach and can be easy on the wallet too
Full Story
KITCHEN DESIGNDouble Islands Put Pep in Kitchen Prep
With all that extra space for slicing and dicing, dual islands make even unsavory kitchen tasks palatable
Full Story
KITCHEN ISLANDSWhat to Consider With an Extra-Long Kitchen Island
More prep, seating and storage space? Check. But you’ll need to factor in traffic flow, seams and more when designing a long island
Full Story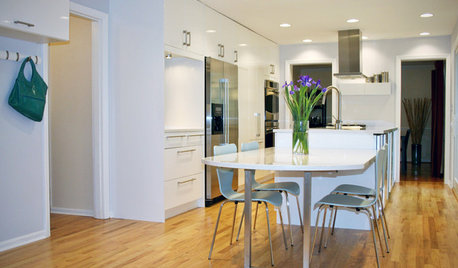
KITCHEN DESIGNGet More Island Legroom With a Smart Table Base
Avoid knees a-knockin’ by choosing a kitchen island base with plenty of space for seated diners
Full Story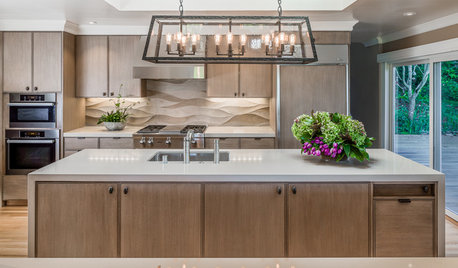
KITCHEN DESIGNKitchen of the Week: Warm Serenity in an Entertaining-Friendly Space
A subtle and sophisticated Sausalito kitchen has dual islands and plenty of storage
Full Story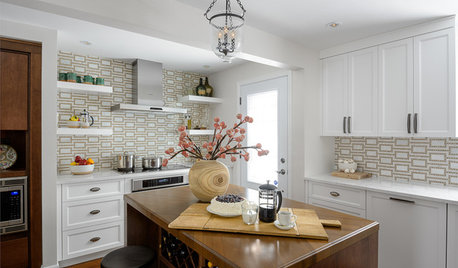
KITCHEN DESIGNKitchen of the Week: Hardworking Island in a Timeless Space
A new layout, tailored workstations and a rich mix of surfaces create a beautiful and functional family kitchen
Full Story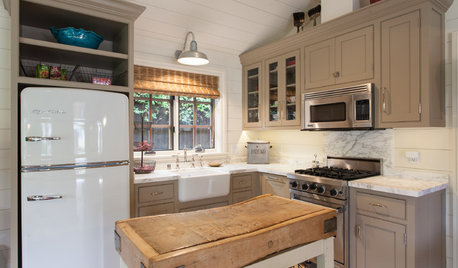
KITCHEN ISLANDSSmall, Slim and Super: Compact Kitchen Islands That Offer Big Function
Movable carts and narrow tables bring flexibility to these space-constrained kitchens
Full Story
KITCHEN DESIGNHow to Design a Kitchen Island
Size, seating height, all those appliance and storage options ... here's how to clear up the kitchen island confusion
Full Story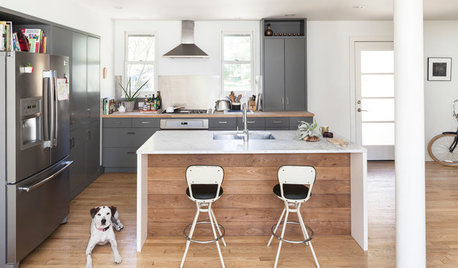
KITCHEN DESIGNNew This Week: 4 Subtle Design Ideas With Big Impact for Your Kitchen
You’ve got the cabinets, countertops and appliances in order. Now look for something to make your space truly stand out
Full Story





lightlystarched
palimpsest
Related Discussions
How much floor space do I need? Urgent help please!
Q
How much space do I need around a 35.75 fridge?
Q
how many pendant lights do I need for my kitchen island?
Q
I have 6' of space-how much space for sink cabinet, nail counter?
Q
notlazysusan
auroraborelis
kateskouros
Annie Deighnaugh
3wallerOriginal Author
muskokascp
marcolo
3wallerOriginal Author