Legs legs legs
adh673
13 years ago
Featured Answer
Sort by:Oldest
Comments (8)
twosit
13 years agoGena Hooper
13 years agoRelated Discussions
How to restore chrome table legs and formica top on retro table?
Comments (4)I have the same table and to get rust off chrome legs i used vinegar mix w water and crunched up piece of foil shinny side up. rub off the rust w water vinegar mix. Then try some finr steel wool then use windex to shine legs. First can scrape some of paint off any spots on legs w steel wool. my legs look new. i also use windex to clean and shine formica. janice...See MoreSouthern King Crab legs or Jumbo Red King Crab legs?
Comments (9)Large crabs have thicker shells than smaller crabs. And, in my opinion, cold water seafood has more flavor than warm water. BUT I would rather have twice as much Austranian crab that Alaskan for the same outlay! Get kitchen scissors and hand them out to each diner....or buy "sea shellers"....google it....See MoreDining table, stainless steel legs w chairs also w stainless legs?
Comments (3)The table and chairs look as if they were designed to go together. If you like the table with its glass top, go for it. If, however, you decide against that table, another option to consider might be to choose a round pedestal table: [https://www.houzz.com/products/euro-style-allan-315-round-table-stainless-aluminum-finish-prvw-vr~28160348[(https://www.houzz.com/products/euro-style-allan-315-round-table-stainless-aluminum-finish-prvw-vr~28160348). or a square four legged "pedestal" table -- more cross supports for the glass; perhaps more durable: https://stainlesssteeltablebaseusrs.wordpress.com/ or if you decide you don't want a glass top: https://www.garpa.com/garden-collection/garden-tables/ronda-single-pedestal-round-table-100-hpl-patina-grey-brown-2988 or if you want to "link" your chairs with stainless steel legs and your bench with a darker finish by having a table with both stainless steel and dark legs: https://foter.com/explore/stainless-steel-top-dining-table...See MoreI see some weird long legged black beetles on cucumber plants...
Comments (5)The cucumber beetles spread wilt by feeding on your cucumber vines. Cucumber 'Little Leaf' is quite resistant to the wilt. The adult squash bugs lay eggs usually on the underside of the leaves and the hatchlings feed on the plant and cause it to die. No variety of squash to my knowledge is resistant to the squash bug--and the infestations can be enormous. You can try laying a board underneath the leaves and checking it daily during the heat of the day for the adults--they don't bite, are easy to catch and step on. Checking underneath the leaves for egg masses or hatchlings and removing/killing them is laborious but the only way to save the plants without spraying poison....See Moreadh673
13 years agoadh673
13 years agolindamarie
13 years agosabjimata
13 years agoadh673
13 years ago
Related Stories
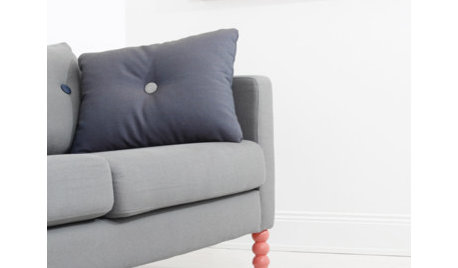
Houzz Call: Show Us Your Legs
Have you customized the legs on your furniture? We want to see them!
Full Story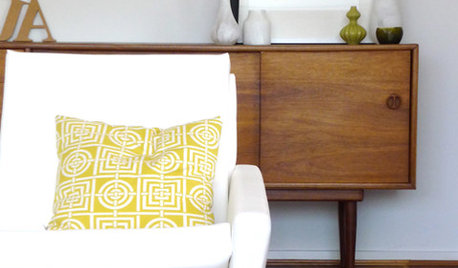
DECORATING GUIDESStep Out Stylishly With Midcentury Tapered Furniture Legs
If you're looking for elegance and a classic shape, make a date with midcentury-style tapered legs from petite to lengthy
Full Story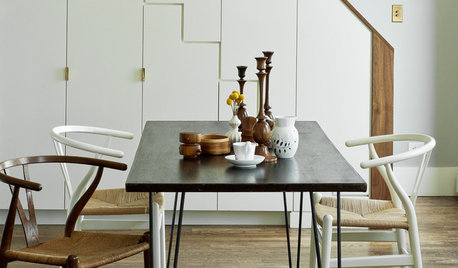
FURNITURESlim Down and Shape Up With Hairpin Furniture Legs
Get your furniture up and running in midcentury style with thin U-shape legs you can find vintage or new
Full Story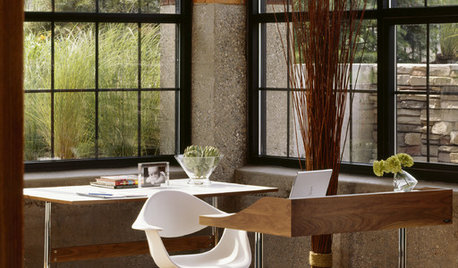
FURNITUREModern Icons: The George Nelson Swag Leg Desk and Chair
Sculptural chrome legs and a compact form were prophetic in 1958, as the design works perfectly with technology today
Full Story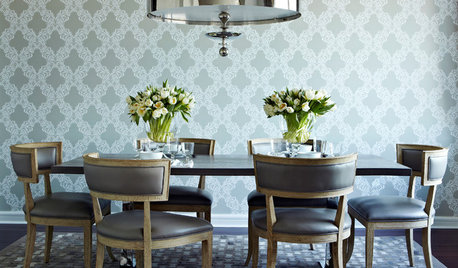
DECORATING GUIDES7 Furniture Legs Worth Showing Off
Learn the origins of time-honored leg styles to better use tables, chairs or dressers in your decorating schemes
Full Story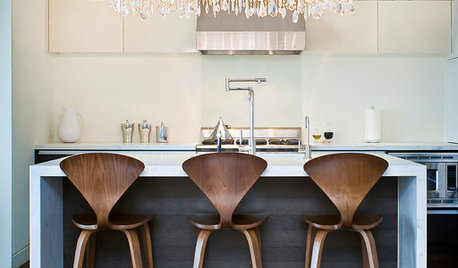
DECORATING GUIDESGive Your Room a Leg Up
The right furniture leg can make all the difference between a well-choreographed space and one that falls flat
Full Story
FURNITUREShow More Leg for an Airy Aesthetic
Banish bulk and give your rooms openness and balance with furniture that bares its legs
Full Story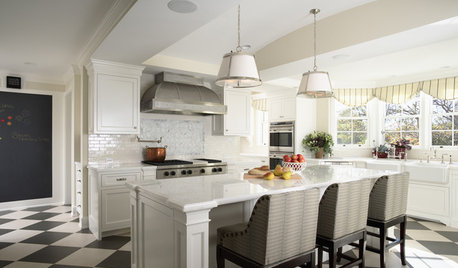
KITCHEN DESIGNHow to Detail a Kitchen Island with Legs
Turned, Square, Recessed or Flat? Find the Right Look for Your Island
Full Story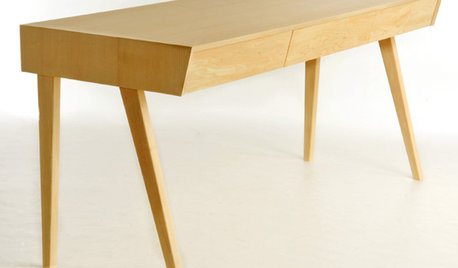
FURNITUREOn Trend: Get a Leg up on Style With British Tables and Chairs
These leggy furniture pieces let you cover all the angles in your living room, den or home office
Full Story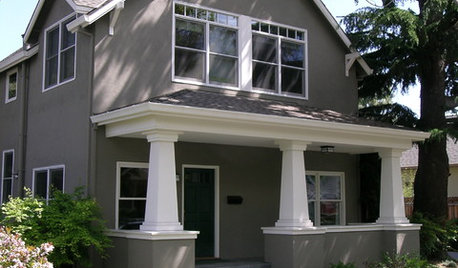
DESIGN DICTIONARYElephant Leg Column
Weigh this stout architectural element if you're going for a Craftsman-style exterior or interior
Full Story




sparklekitty