Kitchen cabinets - inset?
maggie530
11 years ago
Featured Answer
Sort by:Oldest
Comments (33)
eandhl
11 years agolast modified: 9 years agonotlazysusan
11 years agolast modified: 9 years agoRelated Discussions
Kitchen cabinets- Inset or traditional cabinets
Comments (1)I have always had inset - I love the period look and wouldn't settle for anything else. If the period look is not important then I don't think it is worth the up charge. I have found having them custom made by a cabinet maker is less expensive. I did that with the last 2 kitchens I have done....See Moreeastcoastmom's - granite???
Comments (8)Thanks, eastcoastmom! I was busily trying to figure out how to get photos from one thread to another when I saw that you had answered. New Venetian Gold is one of our choices. . .I'll be revisiting the slabs tomorrow and will ask about the NVG origins. I can't wait to see your finished kitchen post. Your hood, backsplash, wood choices are all very similar to mine - or I should say, mine are similar to yours! Imitation is the highest form of flattery, after all ;-) Riverspots & annie - I still haven't figured out how to post someone else's photo, otherwise I would post one of eastcoastmom's from the other thread so you could see how lovely it is. I know about putting our photos on Photobucket and transferring them, but is that also the method for photos already on GW? Seems strange for me to put eastcoastmom's photo in my photobucket account - and maybe a little inappropriate, too?...See MoreFace Frame-Cabinet Hinge Question
Comments (5)Inset doors, eh? I just did these (x16), and it was a chore. If you're doing these for your own benefit, I'd still say go for it. If you're doing it for resale, my sense is that most people don't know what they're looking at. I don't know about the door hinge adaptor, as I went with a more traditional hinge, but the drawers can also be done by shimming out from the wall of the cabinet. My drawer bank simply has two sticks per side catching the front and back of the drawer glides. (Which is much easier than placing stock parallel to the drawer glides, incidentally. That does mean that your drawer boxes have to be dead on same.) I'm always supportive of new tools, but I'd be cutting the arch with a router on a long pivot. Or a jigsaw with a belt sander for cleanup. (P-C makes a beautiful little belt sander!) Good luck!...See MoreModern Country in Dark Maple???
Comments (5)You know, I had been so sure I wanted a white kitchen, too. But when decision time came, and the more I thought about it--mainly thinking about the scuff marks and dents that would surely mar the finish anyway--I decided on stained maple cabinets too. I just love the grain-less look of maple! After redoing our kitchen this past summer we love the casual country look of our maple cabinets. For the perimeter we chose a light stain, that pale natural light color that you don't like--although I love it, and while not in style right now it looks so beautiful after junking our crappy dark 70's cabinets. However for our island we did a dark maple stain--called Country Cinnamon-- and I gotta say we absolutely love it! A beautiful rich reddish-brown, and I love the minimal grain look. We also used the satin nickel cup pulls on the drawers and simple knobs on the the doors, and it looks beautiful. The island with the dark maple stain and hardware reminds me of an old general store, with the bins of candy and flour--that kind of casual antique-y style. Now I know it is more difficult to stain maple dark, but there are special techniques that the cabinet makers should be using if they know what they are doing. Make sure to get a sample so you can see how it looks. I will try to post a picture tomorrow. Right now my island is covered with about 20 little pumpkins and the craft supplies my daughter and I used to decorate them today!...See MoreCEFreeman
11 years agolast modified: 9 years agomaggie530
11 years agolast modified: 9 years agomaggie530
11 years agolast modified: 9 years agoCEFreeman
11 years agolast modified: 9 years agofrancoise47
11 years agolast modified: 9 years agofrancoise47
11 years agolast modified: 9 years agomaggie530
11 years agolast modified: 9 years agosombreuil_mongrel
11 years agolast modified: 9 years agokfhl
11 years agolast modified: 9 years agokfhl
11 years agolast modified: 9 years agofrancoise47
11 years agolast modified: 9 years agogregincal
11 years agolast modified: 9 years agovpierce
11 years agolast modified: 9 years agodeedles
11 years agolast modified: 9 years agoandreak100
11 years agolast modified: 9 years agoUser
11 years agolast modified: 9 years agop.ball2
11 years agolast modified: 9 years agoCircus Peanut
11 years agolast modified: 9 years agojakuvall
11 years agolast modified: 9 years agomaggie530
11 years agolast modified: 9 years agomaggie530
11 years agolast modified: 9 years agoUser
11 years agolast modified: 9 years agoCEFreeman
11 years agolast modified: 9 years agomaggie530
11 years agolast modified: 9 years agoUser
11 years agolast modified: 9 years agomaggie530
11 years agolast modified: 9 years agoandreak100
11 years agolast modified: 9 years agomaggie530
11 years agolast modified: 9 years agoandreak100
11 years agolast modified: 9 years agoandreak100
11 years agolast modified: 9 years ago
Related Stories

KITCHEN CABINETSCabinets 101: How to Work With Cabinet Designers and Cabinetmakers
Understand your vision and ask the right questions to get your dream cabinets
Full Story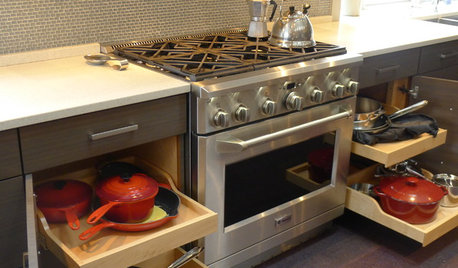
KITCHEN STORAGEKitchen of the Week: Bamboo Cabinets Hide Impressive Storage
This serene kitchen opens up to reveal well-organized storage areas for a family that likes to cook and entertain
Full Story
KITCHEN DESIGNNew This Week: Moody Kitchens to Make You Rethink All-White
Not into the all-white fascination? Look to these kitchens for a glimpse of the dark side
Full Story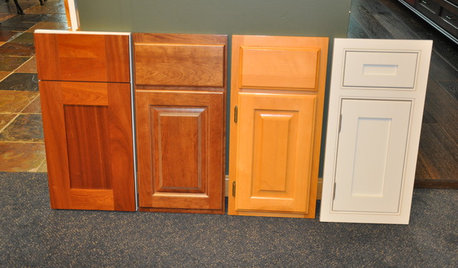
KITCHEN CABINETSLearn the Lingo of Kitchen Cabinet Door Styles
Understand door types, materials and cabinet face construction to make the right choice when you shop
Full Story
KITCHEN DESIGNPopular Cabinet Door Styles for Kitchens of All Kinds
Let our mini guide help you choose the right kitchen door style
Full Story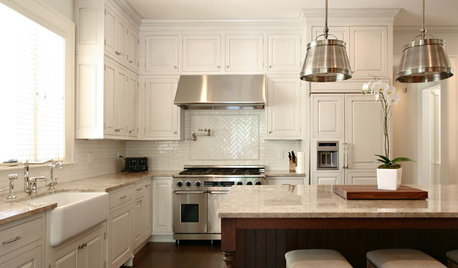
KITCHEN CABINETSYour Guide to Choosing Kitchen Cabinets
Updating your kitchen? See designers' top choices for kitchen cabinet styles, hardware choices, colors, finishes and more
Full Story
MOST POPULAR8 Great Kitchen Cabinet Color Palettes
Make your kitchen uniquely yours with painted cabinetry. Here's how (and what) to paint them
Full Story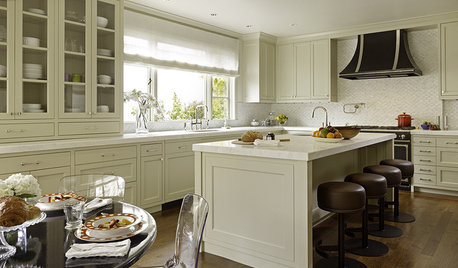
KITCHEN DESIGNNeed More Kitchen Storage? Consider Hutch-Style Cabinets
Extend your upper cabinets right down to the countertop for more dish or pantry storage
Full Story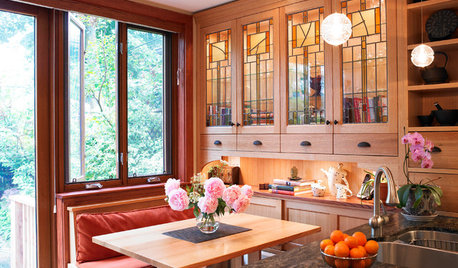
KITCHEN DESIGN9 Creative Looks for Kitchen Cabinets
When plain cabinet finishes just won’t cut it, consider these elegant to inventive approaches
Full Story
KITCHEN DESIGNKitchen of the Week: Turquoise Cabinets Snazz Up a Space-Savvy Eat-In
Color gives a row house kitchen panache, while a clever fold-up table offers flexibility
Full Story






friedajune