Does the dining room have to be RIGHT by kitchen?
Fori
12 years ago
Featured Answer
Sort by:Oldest
Comments (30)
marcolo
12 years agosteph2000
12 years agoRelated Discussions
Does your dining/kitchen set really have to match? (pics)
Comments (20)I recently "traded" my dining set on CraigsList. I say that because I bought a table, chairs & sideboard for a little more than I sold my table and chairs. You might check out your local CL to see how active the furniture listings are, and to get a feel for how much your table and chairs would sell for. I think you might get a better price by selling a whole set than just the chairs. I also notice one big difference in the tables. The one you have has a scalloped apron, while the harvest type have a straight apron. Personally I prefer the straight lines, but others might not care about the difference....See MoreDoes something have to hit you just right?
Comments (19)antiquesilver, that's IT! I may not even be looking & find a single, perfect piece. I do find, tho, if I'm actively looking for something? I almost never find it. It's when I distracted (adhd) with something else that it pops up in front of me, or when I've just decided to (or been forced to) go with good enough? It'll happen. I find the same, though. When the perfect item hits me in the face, it does go with and probalby compliments whatever's going on, anyway. I don't really care about cost (that's the old me talking) but I will now, shop my bummy off. I'm big on asking for layaway, contractor, AARP, DirectBuy, any discount other that might be available. I'll save if I have to, to get exactly what I want. No more good enough for now!! Waste of $$. I found myself in a pretty lucky situation. After a 2005 fire, in 2006 we took the insurance money and a loan, and bought almost all the materials we needed for the house. Windows, doors, fixtures, some lighting, toilets, sinks, things like drywall nails, nuts & giant bolts for the front porch, joist hangers, you name it. If you can name it, I probably have 3 of them. Anyway, in 2008 when I decided I couldn't wait for STBX to put his $$ where his mouth is, I started working to put these materials in place. Windows installed, electricity done & corrected, plumbing installed & corrected, heat & air conditioning, doors, etc. So it was over 5 years that I've worked to do these things. Still got more to go. :) Getting to the point: I continue to be grateful that I still like the fixtures, paint, tile, lighting, etc., that I picked out 5 years ago. The only casualty are 3 flush-mount lights that I bought because DH actually offered an opinion on them. I'd like to sell these. 2 are still in the box! I don't like the cabinets I bought for the MBR. No "ah HA! I also discovered after I bought them, that what sucks me in are inset cabinet doors. No wonder I couldn't find a cabinet style I loved!!! I didn't KNOW what I loved! But I evidently do still like my own "Ah HA!" stuff. What a weird blessing....See MoreHelp me pick the right slipcover for my dining room chairs
Comments (2)I think with the knobs that you have on top of your chairs the slipcovers will not fit properly. They will probably always bother you....See MoreDoes your house HAVE to have something to feel "right?"
Comments (40)When my husband's job moved to another state and him with it, I stayed behind (it was 400 miles) to get ready to sell and move. He went house hunting in the new town all by himself. I told him that the new home must have a garbage disposal, a window over the kitchen sink and a big window with a view from the kitchen table. Other than those 3 things, I could make do with whatever house he picked out. The day we moved in was the first time I saw my new home. It had the disposal, and a window over the sink, but it was too high for short me to see anything out of it but the tops of trees. And there was a window with a view from the table, but the dog couldn't see out of it. Within 2 months those windows were changed to accommodate both me and the dog. I loved that house, DH did a great job house hunting on his own....See Morealiris19
12 years agomy2sons
12 years agopalimpsest
12 years agopricklypearcactus
12 years agosher_nc
12 years agoblfenton
12 years agoweissman
12 years agoharrimann
12 years agoharrimann
12 years agomarcolo
12 years agosara_the_brit_z6_ct
12 years agozeebee
12 years agoplllog
12 years agoFori
12 years agoplllog
12 years agolavender_lass
12 years agopalimpsest
12 years agoFori
12 years agoplllog
12 years agodavidro1
12 years agoholligator
12 years agoformerlyflorantha
12 years agoFori
12 years agoformerlyflorantha
12 years agolavender_lass
12 years agoBalaji Raja
3 years agolast modified: 3 years agoSue Zelik
3 years ago
Related Stories

INSIDE HOUZZHow Much Does a Remodel Cost, and How Long Does It Take?
The 2016 Houzz & Home survey asked 120,000 Houzzers about their renovation projects. Here’s what they said
Full Story
KITCHEN DESIGN91 Kitchen Banquettes to Start Your Morning Right
Slide into one of these stylish breakfast nooks and stay awhile
Full Story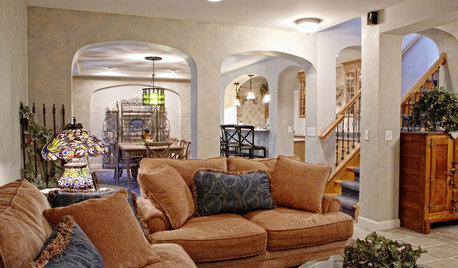
DECORATING GUIDESSet the Right Mood With the Right Lines
Soothe with curves or go straight-up efficient. Learn the effects of lines in rooms to get the feeing you’re after
Full Story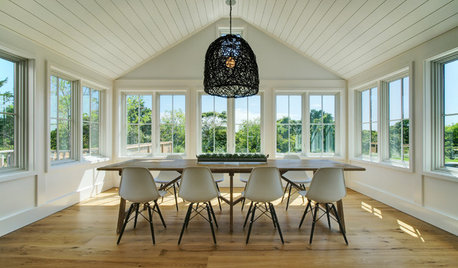
DINING ROOMSHow to Choose the Right Dining Table
Round, rectangle or square? How big? Here’s how to find a dining table that works for your space
Full Story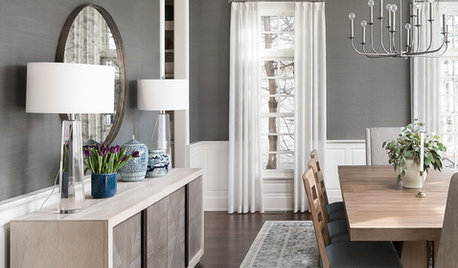
RUGS10 Tips for Getting a Dining Room Rug Just Right
Is the rug you’re considering the right size, shape and weave for your dining room? Here’s what to keep in mind
Full Story
KITCHEN DESIGNHow Much Does a Kitchen Makeover Cost?
See what upgrades you can expect in 3 budget ranges, from basic swap-outs to full-on overhauls
Full Story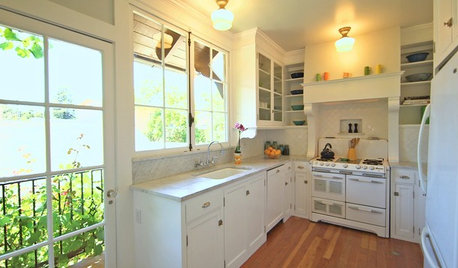
HOUZZ TVHouzz TV: A Just-Right Kitchen With Vintage Style
Video update: A 1920s kitchen gets a refined makeover but stays true to its original character and size
Full Story
KITCHEN APPLIANCESFind the Right Oven Arrangement for Your Kitchen
Have all the options for ovens, with or without cooktops and drawers, left you steamed? This guide will help you simmer down
Full Story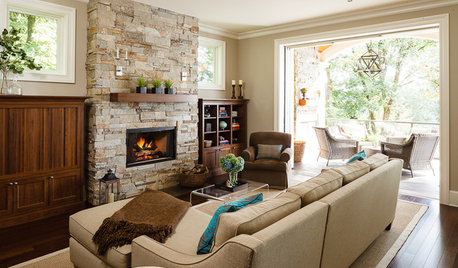
LIVING ROOMSRoom of the Day: Just Right for 2 and a Crowd
Cozy enough for a couple but welcoming to extended family, this Portland home has lots of design tricks up its sleeve
Full Story
KITCHEN DESIGNKitchen Islands: Pendant Lights Done Right
How many, how big, and how high? Tips for choosing kitchen pendant lights
Full Story




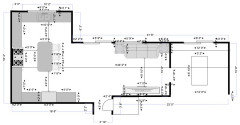


desertsteph