Gearing Up for New Kitchen Renovation
grlwprls
11 years ago
Related Stories
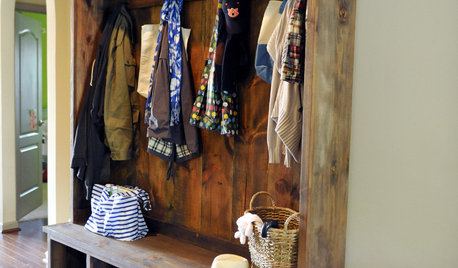
ENTRYWAYSCorral Your Gear with a Makeshift Mudroom
Turn a nook or entry into an organized drop zone with cubbies, storage bench and a couple of coat hooks
Full Story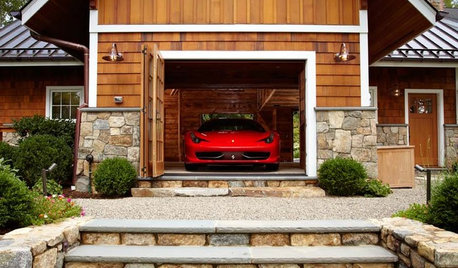
DREAM SPACESA Car Lover's Man Cave Kicks Into High-Luxury Gear
Fast cars, fine wines and a high-tech bathroom elevate this backyard outpost to the realm of dream space
Full Story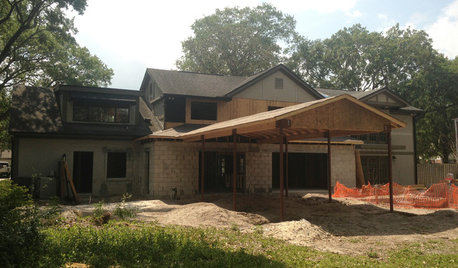
REMODELING GUIDESHouzz Survey: Renovations Are Up in 2013
Home improvement projects are on the rise, with kitchens and baths still topping the popularity chart
Full Story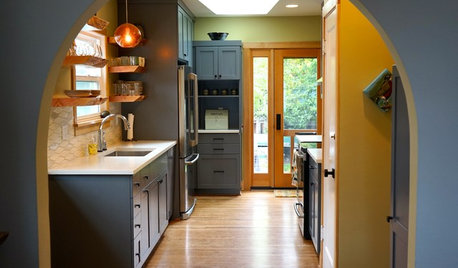
KITCHEN DESIGNFamily Kitchen Smartens Up With a New Ecofriendly Renovation
A Portland, Oregon, family looks to create a sustainable design with space for the kids and improved storage and flow
Full Story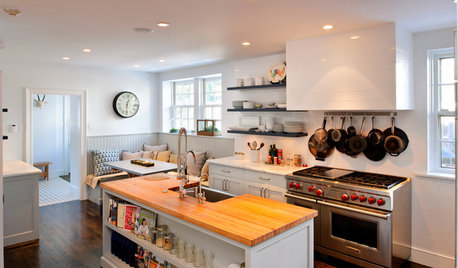
KITCHEN DESIGNKitchen of the Week: Paring Down and Styling Up in a Pennsylvania Tudor
Nixing cabinetry, reducing counter space and limiting items gives a Bryn Mawr kitchen streamlined simplicity
Full Story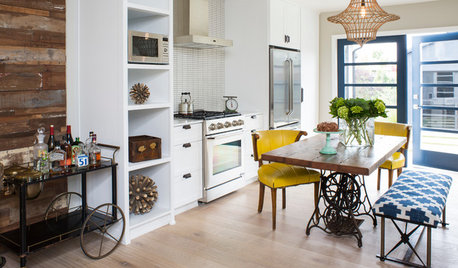
KITCHEN DESIGNKitchen of the Week: One Man's Vintage-Modern Mash-Up
Eclectic style meets Scandinavian modern in a Los Angeles bungalow kitchen designed for entertaining
Full Story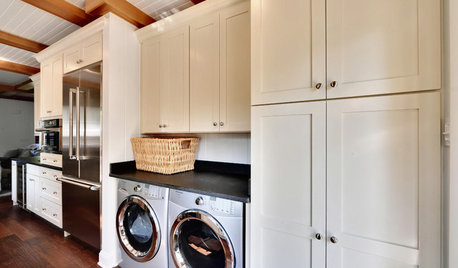
KITCHEN DESIGNRenovation Detail: The Kitchen Laundry Room
Do your whites while dishing up dinner — a washer and dryer in the kitchen or pantry make quick work of laundry
Full Story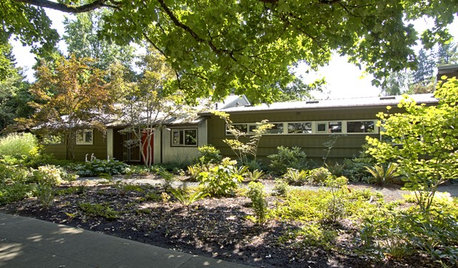
HOUZZ TOURSMy Houzz: A Rock 'n' Roll Dad's Pad Gets a Tune-up
Small additions and renovations bring casual style to a spacious midcentury ranch home
Full Story
PRODUCT PICKSGuest Picks: Get Your Green Thumb on With Gardening Gear
Go for growth with gardening tools and accessories that make yard or windowsill plantings a breeze
Full Story
KITCHEN DESIGNKitchen of the Week: Turquoise Cabinets Snazz Up a Space-Savvy Eat-In
Color gives a row house kitchen panache, while a clever fold-up table offers flexibility
Full StorySponsored
Virginia's Top Rated Kitchen & Bath Renovation Firm I Best of Houzz







beekeeperswife
dccurlygirl
Related Discussions
When to start kitchen renovations in a new house?
Q
Kitchen renovation - covering up old woodstove flue
Q
New addition/kitchen renovation
Q
Gearing up for major reno on Kitchen, Mudroom & Pantry
Q
marcolo
grlwprlsOriginal Author