FR cabinet doors different from shaker in kitchen?
Cloud Swift
12 years ago
Related Stories
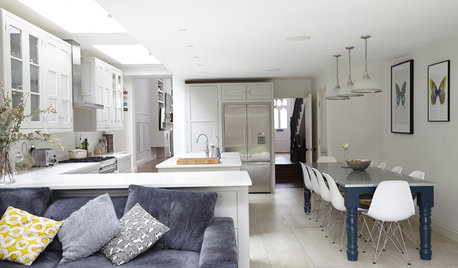
KITCHEN DESIGNKitchen of the Week: A Fresh Take on Classic Shaker Style
Quality craftsmanship and contemporary touches in a London kitchen bring the traditional look into the 21st century
Full Story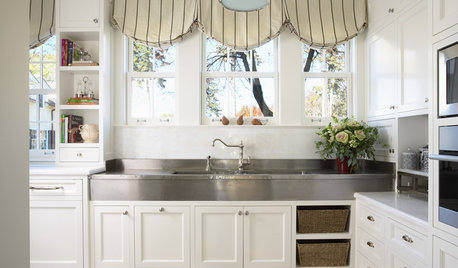
KITCHEN DESIGN8 Top Hardware Styles for Shaker Kitchen Cabinets
Simple Shaker style opens itself to a wide range of knobs and pulls. See which is right for your own kitchen
Full Story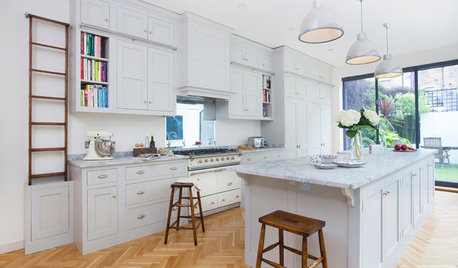
KITCHEN DESIGNKitchen of the Week: Traditional Shaker Kitchen in a London Townhouse
Personalized features, solid oak cabinet frames and a custom ladder system make for an elegant and highly efficient space
Full Story
KITCHEN DESIGNShaker Style Still a Cabinetry Classic
The Shaker profile stays true to its generations-old square simplicity but can adapt to any modern taste
Full Story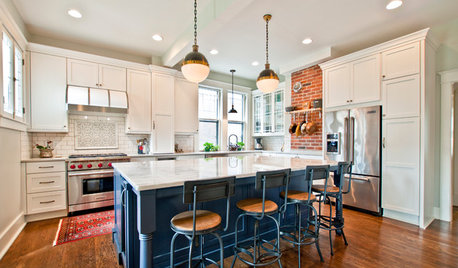
KITCHEN DESIGNKitchen Combo to Try: Neutral Cabinets, Different-Colored Island
Avoid a too-sterile look and establish a focal point with a contrasting island hue
Full Story
WHITE KITCHENS4 Dreamy White-and-Wood Kitchens to Learn From
White too bright in your kitchen? Introduce wood beams, countertops, furniture and more
Full Story
MOST POPULARFrom the Pros: How to Paint Kitchen Cabinets
Want a major new look for your kitchen or bathroom cabinets on a DIY budget? Don't pick up a paintbrush until you read this
Full Story
KITCHEN CABINETS9 Ways to Configure Your Cabinets for Comfort
Make your kitchen cabinets a joy to use with these ideas for depth, height and door style — or no door at all
Full Story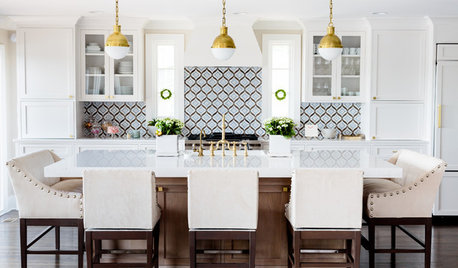
WHITE KITCHENSNew This Week: 3 White Kitchens, 3 Different Styles
A few key accents can make one all-white kitchen look and feel completely distinct from another
Full Story
KITCHEN DESIGNPopular Cabinet Door Styles for Kitchens of All Kinds
Let our mini guide help you choose the right kitchen door style
Full Story


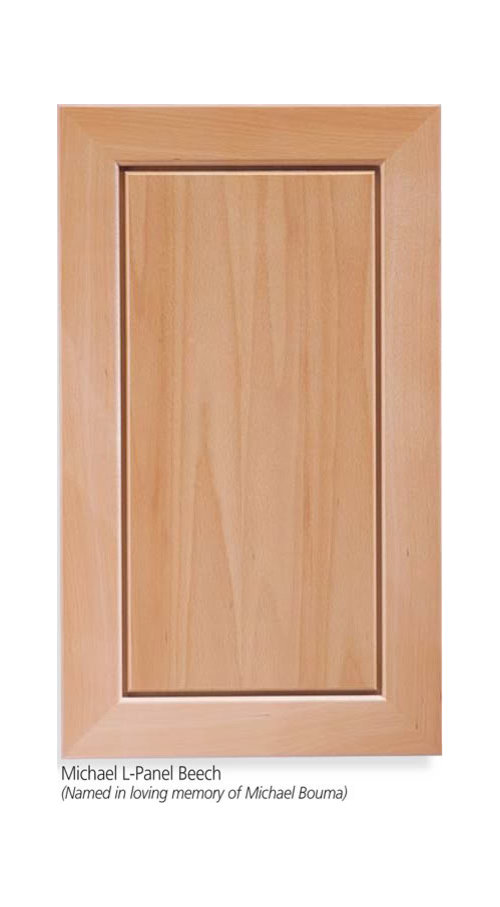



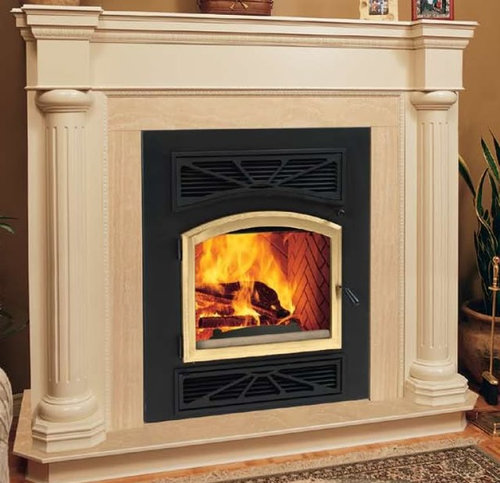



beth
blfenton
Related Discussions
Kitchen Remodel-Shaker CabinetsMadura Gold Reeded Glass Cabinets
Q
Kitchen Cabinet Doors - pattern different on each side, why?
Q
Real Photos + Cost$$ : IKEA Cabinets + Scherr's Solid Shaker Doors
Q
Kitchen refacing in a Tuscan house. White Shaker doors?
Q
Cloud SwiftOriginal Author
breezygirl
jakabedy
Cloud SwiftOriginal Author
blfenton
Cloud SwiftOriginal Author
palimpsest
jakabedy
kompy
Cloud SwiftOriginal Author
Cloud SwiftOriginal Author
breezygirl
aliris19