Kitchen Layout - Ready for comments
SadieV
12 years ago
Related Stories
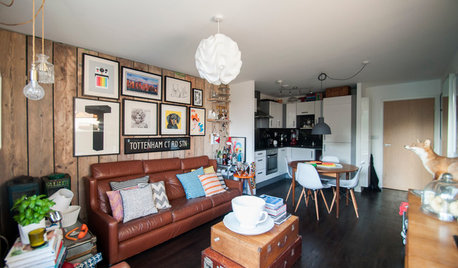
DECORATING STYLESIs Your Home Ready for a 1970s Revival?
Seventies chic is a trend that’s been brewing for some time, but this year it could hit big — with a few modern tweaks
Full Story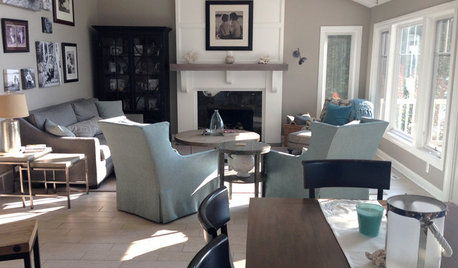
BEFORE AND AFTERSLiving Area Lightened Up and Ready for Anything
Porcelain tile and outdoor fabrics prepare this lakeside home for the challenge of pets and kids
Full Story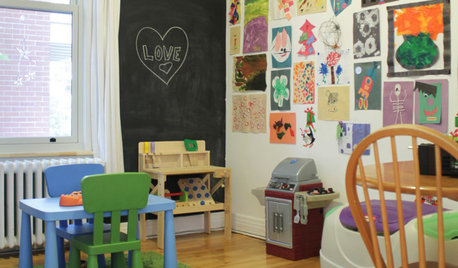
HOMES AROUND THE WORLDMy Houzz: Montreal Update Ready Just in Time for a New Arrival
A remodeled bathroom, new lighting, better storage and a modern color palette refresh a 3-story home for this expecting couple
Full Story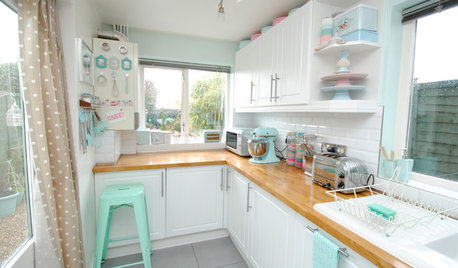
KITCHEN DESIGNGet Your Kitchen ‘Bake Off’ Ready
Make it easy to whip up a cake or a batch of cookies with these tips for organizing your space
Full Story
KITCHEN DESIGNKitchen Layouts: A Vote for the Good Old Galley
Less popular now, the galley kitchen is still a great layout for cooking
Full Story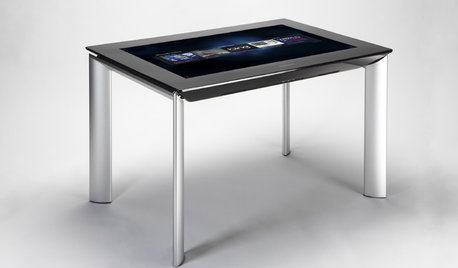
MOST POPULARGet Ready for the Smart Coffee Table
Intelligent tables with touch screens are reaching the consumer market, with all the power of personal computers and more
Full Story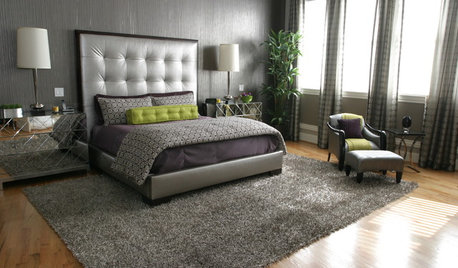
LIFEImprove Your Love Life With a Romance-Ready Bedroom
Frank talk alert: Intimacy and your bedroom setup go hand in hand, says a clinical sexologist. Here's her advice for an alluring design
Full Story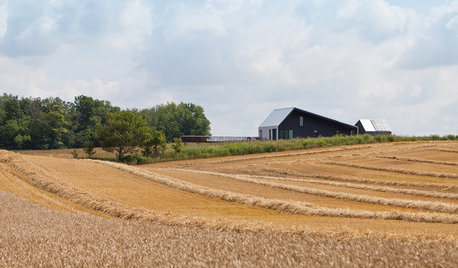
GREEN BUILDINGOff the Grid: Ready to Pull the Plug on City Power?
What to consider if you want to stop relying on public utilities — or just have a more energy-efficient home
Full Story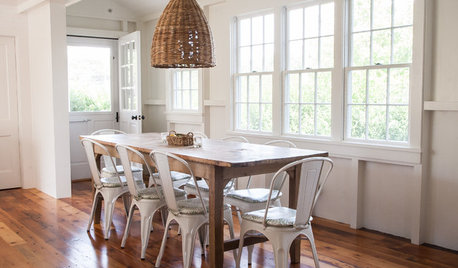
BUDGET DECORATING15 Ways to Ready a Summer Home on the Cheap
Set up a comfy getaway where stress goes down the drain, without sending wads of cash along with it
Full Story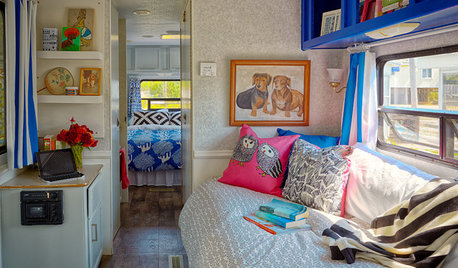
MOST POPULARBudget Beach House: A Trailer Gets Ready for Summer Fun
Punchy prints and colors star in a creative approach to Jersey Shore living
Full Story






remodelfla
SadieVOriginal Author
Related Discussions
Almost ready for permit ... Advice/comments please!!!!
Q
Kitchen layout -- comments please?
Q
Kitchen layout and design - ready for your help!!!
Q
Please comment on my 'final' kitchen layout
Q
twoscoops
SadieVOriginal Author
marcolo
robbcs3
rhome410
aloha2009
SadieVOriginal Author
rhome410