Tweaking the floorplan - looking for some fresh eyes
ayerg73
12 years ago
Related Stories

SELLING YOUR HOUSE10 Low-Cost Tweaks to Help Your Home Sell
Put these inexpensive but invaluable fixes on your to-do list before you put your home on the market
Full Story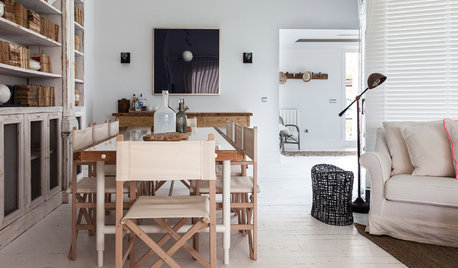
DECORATING GUIDES15 Fresh Ways to Style Your Home for a New Look
Give your rooms an inexpensive makeover with textiles, chalkboard paint and accessories you already have on hand
Full Story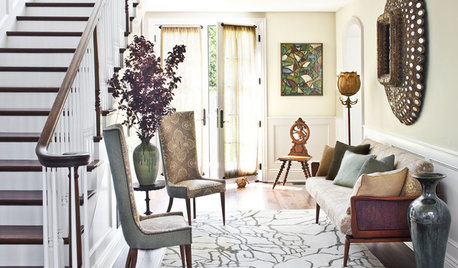
DECORATING GUIDESHouzz Tour: Layered Look Adds a Fresh Sense of Style
Midcentury art, pottery and a mix of furnishings bring a hip edge to a traditional Los Angeles home
Full Story
KITCHEN DESIGNKitchen of the Week: Traditional Kitchen Opens Up for a Fresh Look
A glass wall system, a multifunctional island and contemporary finishes update a family’s Illinois kitchen
Full Story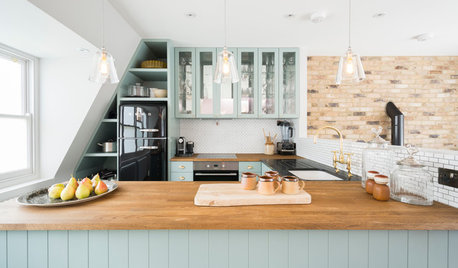
COLOR PALETTESCombine Black and Pastels for a Fresh New Look
Take the sweetness out of sugary shades by adding striking black accents. Here's how to do it and why it works
Full Story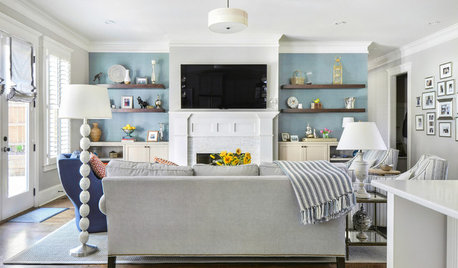
LIVING ROOMSNew This Week: 2 Fresh-Looking Living Rooms
Designers share details on the soft color schemes, raw materials and durable fabrics in these relaxing rooms uploaded this week to Houzz
Full Story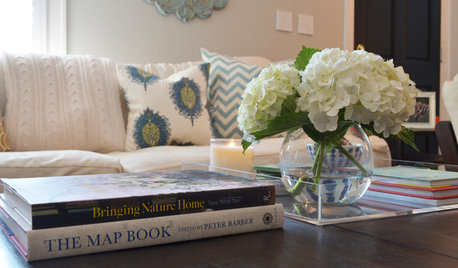
BUDGET DECORATING21 Free Ways to Give Your Home Some Love
Change a room’s look or set a new mood without spending anything but a little time
Full Story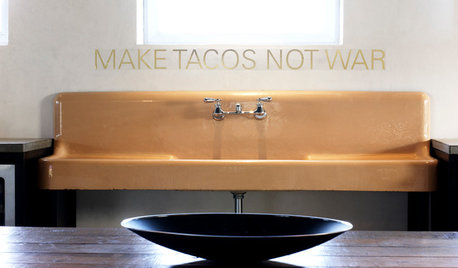
10 Ways to Round Up Some Texas Style
Get a Lone Star State feel minus the clichés with cool art, hipster vinyl and pieces with history to balance the look
Full Story
PRODUCT PICKSGuest Picks: Eye-Candy Knobs and Handles
Save a boring dresser, cabinet or door with rare-looking knobs that beg a closer look
Full Story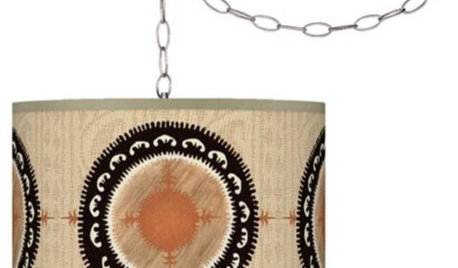
LIGHTINGGuest Picks: Chandy Eye Candy
20 chandeliers to love for everywhere from the dining area to the bathroom
Full Story







plllog
John Liu
Related Discussions
Found a floor plan I like but needs some tweaking!
Q
Help tweaking floorplan for vintage-inspired kitchen?
Q
Custom floorplan looking for some feedback/suggestions...
Q
Need some fresh eyes to look at plan.
Q
breezygirl
ayerg73Original Author
chicagoans
John Liu
davidro1
ayerg73Original Author
plllog
ayerg73Original Author
ayerg73Original Author