Close Up Pass Thru - Do or Don't? Need Ideas & Input - PICS!
eldemila
14 years ago
Related Stories
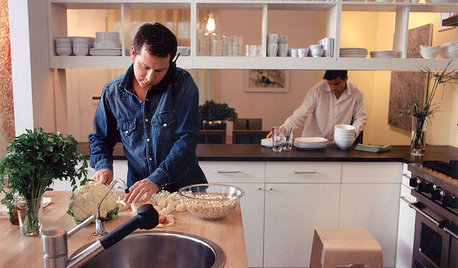
REMODELING GUIDES10 Terrific Pass-Throughs Widen Your Kitchen Options
Can't get behind a fully closed or open-concept kitchen? Pass-throughs offer a bit of both
Full Story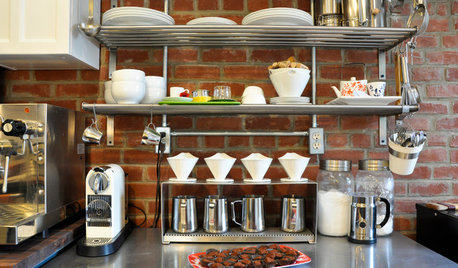
SHOP HOUZZHouzz Products: Set Up Your Dream Coffee Station
Wouldn’t it be nice to have your own café that never closes? With these tools and accessories from the Houzz Products section, you can
Full Story
ARCHITECTUREThink Like an Architect: How to Pass a Design Review
Up the chances a review board will approve your design with these time-tested strategies from an architect
Full Story
KITCHEN DESIGNHave Your Open Kitchen and Close It Off Too
Get the best of both worlds with a kitchen that can hide or be in plain sight, thanks to doors, curtains and savvy design
Full Story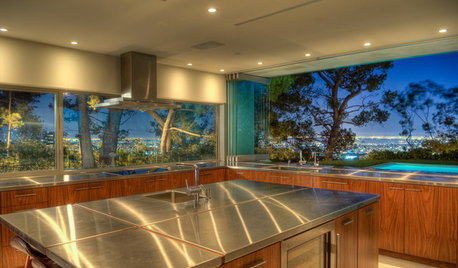
KITCHEN DESIGNBrilliant Idea: The Kitchen Window Pass-Through
A window that opens from cookspace to backyard is the next-best thing to an outdoor kitchen
Full Story
KITCHEN DESIGNOpen vs. Closed Kitchens — Which Style Works Best for You?
Get the kitchen layout that's right for you with this advice from 3 experts
Full Story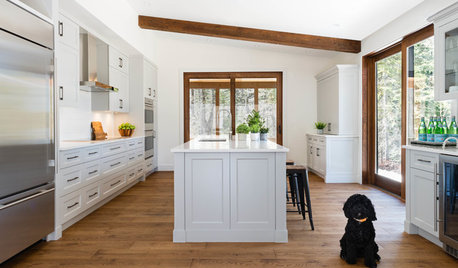
REMODELING GUIDESCan Your Potential Contractor Pass These ‘Dealbreaker’ Tests?
Ask yourself these 5 questions before hiring a remodeler
Full Story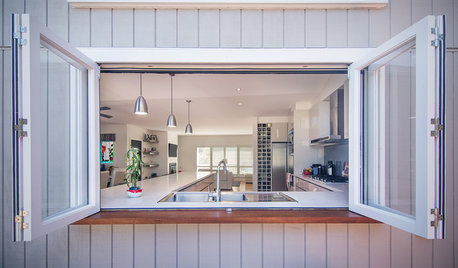
KITCHEN DESIGNKitchen Pass-Throughs Make Outdoor Dining a Breeze
Take your home’s outdoor connection to the next step with a serving window for alfresco dining
Full Story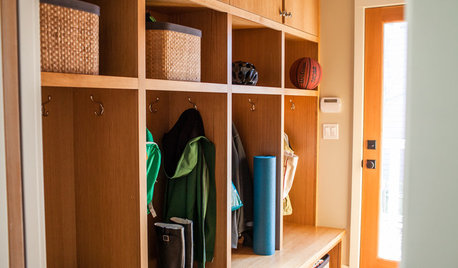
THE HARDWORKING HOMEMudrooms That Really Clean Up
The Hardworking Home: Houzz readers get down and dirty with their ideas for one of the home’s hardest-working rooms
Full Story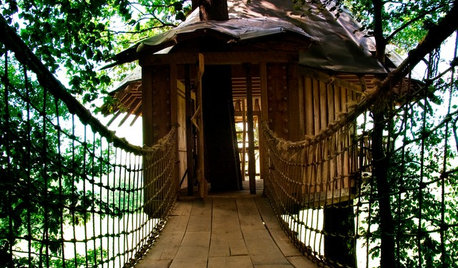
OUTBUILDINGS12 Fun Backyard Forts Grown-Ups Can Love, Too
Kids might use them for secret meetings, but the word is out on these tree houses and playhouses that consider adult design tastes
Full Story




nkkp
sailormann
Related Discussions
Help! I don't want window treatments (6 pics)... long post.
Q
Need Quick Help - CL Find - Do I or Don't I? - PICS
Q
Need Input on Powder Room Mini-Remodel (PICS)
Q
Staircase balusters don't line up, is this normal??
Q
plllog
desertsteph
lilyfreak
rjr220
eldemilaOriginal Author
scoutfinch72
hestia_flames
rosie