Mudroom cabinet design help (sorry OT)
breezygirl
9 years ago
Featured Answer
Sort by:Oldest
Comments (37)
eam44
9 years agolast modified: 9 years agoautumn.4
9 years agolast modified: 9 years agoRelated Discussions
Help me design my laundry / mudroom
Comments (12)You'd probably want to leave an inch on either side of the pair and an inch between them just to be on the safe side. The standard model they give me on the layout program is 30" wide, so with those dimensions side by side is a no go. With your dimensions and adding the 3" of wiggle room, that would put you right up against the 24" deep countertop running under the windows. So it could be done, but you are pretty much locked in to that size washer and dryer from then on. I like the idea of putting the rack in the pantry style closet--that's what my mom does with hers. Another thought is to do pullout hampers. We are doing 3 sets of them. They are actually tall trash pullouts, but they will allow the kids to go ahead and sort their clothes when they bring them in to the laundry room & I can just load them in the washer. I like the idea of the shelves for the clean clothes baskets too. We did the corner sink and it looks great. We used a single basin stainless undermount large D-shaped sink. You would not believe the space in there and I don't have to worry about it staining or yellowing or cracking like alot of the "laundry sinks" out there. I've attached an 'under construction" pic for you of our countertop & sink. I don't have time right now, but I'll work on some elevations for you with some additional ideas....See MoreOT--Shower design help (sorry, sorry)
Comments (31)We redid our master bathroom 2.5 years ago so I feel qualified to weigh in and ditto some of what other people have already said. We did something kind of like a pony wall but shower - it is just a bench seat in the shower that the glass then sits on top of. See photos below. In general here are some of my other tidbits of advice: 1. Do radiant heat flooring. We live in Atlanta and it doesn't even get all the cold here but I LOVE, LOVE, LOVE it in the winter time. And it really isn't all that expensive. We did small 2x2'' tiles on the shower floor and I like the variation it gives. Haven't had a problem with cleaning those - however, I also did 4x4 on the side of the bench and the grout between those can get grimy. 3. Along the same lines - do NOT do tile on top of the pony wall or the ledge where the shower glass will sit. We did and this is the one of only two things I would change about our remodel. The grout lines under the shower glass door get slimy. Do one solid piece of granite, corian, or cultured marble. We did the top of our bench seat in the shower cultured granite and it works great. Cheaper than other options but still looks nice. A remant piece of granite would have done the trick too. (On a side note, the other change I wish I had done was 4 rectangular pieces of cultured granite around the drop in tub instead of tile for the same reason more or less. I priced it out for one giant piece but you pay for the part that is cut out for the tub and it was ridiculous. I just didn't even think through doing it with 4 small pieces.) 3. If you are doing two shower heads, which I'd recommend, put both controllers on the same side, near the door. This way, you don't get wet when you turn on the "far" controller. 4. We did a small 28'' glass door which is slightly smaller than what most people do but it is perfect. 4. Lastly, ditto on the two shampoo niches. We have "his and hers" which means I can have 5 bottles of shampoo in my niche without annoying my husband. Hope that helps. Apparently I need to go check out the bathroom forum side and give my advice via expertise over there....See MoreCan't stop crying... OT (sorry)
Comments (45)I think that I understand why you are so sad. Here is my advice, take it or leave it. It is meant with kindness, and I hope it doesn't sound too harsh. I think that your response to the dish breaking is a release of the pent up stress of everything you are experiencing right now, and the feelings of things happening that are both good and hard at the same time. The dish is a physical reminder of your time when you and the children were together, doing something as a unit. And of course it is a thing of beauty in its own right. We all know that time marches on and things change, and that can be both joyful, difficult, wistful, and gut-wrenching, and make us both proud and lonely. I think that the dish breaking was just a physical release of all of those emotions for you. And your darling son is trying to help you focus on the true physical reality of what actually happened, and detach it from the emotional meaning that you may be feeling from what happened. And that in itself is yet again a reminder of the finish line reached as a successful parent, and a solemn reinforcement of the fact that your role as primary teacher and problem solver for your children is over. So again both happy and sad. (Yes, I am going through the empty nest transition myself, and have been reflecting a lot on this as my friends and I all are experiencing this together in different ways. And we moved last year and I had to do the possession evaluation as well.) Of course this could be just how I would feel and think, and may or may not have anything to do with you and your experiences and feeling. But I wanted to share in case it helps you. And the reason is, aside from wanting to help you understand, is that if this had happened to me in this context, I think having something made from the pieces would make me feel this anguish over and over and over again every time I saw the broken pieces. And that even if I found the "same" old piece, I would always know it was a substitute. So I guess what I am saying is that if this had happened to me, not only would I be sad like you are sad, but that I think that I would pout a bit, and then try to move on, instead of recreating the past. Now you might find great joy in a key fob or pendant or tray or frame with the pieces, but I know that that would make me beat myself up over and over. For me, it would be just better to be sad, and then to move on and create a new good memory. Again, I am not trying to say what you should do. I just wanted to bring this up in case it would apply to your situation. And now, back to home decorating. hugs and sighs, Julie This post was edited by juliekcmo on Sat, Jun 28, 14 at 8:40...See MoreNeed help designing mudroom/laundry room/main entrance
Comments (5)Your inspiration photos seem to solve your needs. A long bench, with drawer or basket storage below and a double hook (possible a shelf) beneath each window, would give you a lot of storage. You may even have room to add a tall, pull out cabinet at each end or you could modify the closet to have a pull out as well as hanging area. You could add ceiling height, deep cabinets over your washer and dryer and a countertop for folding. If you must have a hamper, as in your pictures, buy a decorative one and store it under your window. After that, just add a rug and it would look great....See Moreeam44
9 years agolast modified: 9 years agokirkhall
9 years agolast modified: 9 years agogreenhaven
9 years agolast modified: 9 years agooldbat2be
9 years agolast modified: 9 years agooldbat2be
9 years agolast modified: 9 years agomeganmca
9 years agolast modified: 9 years agogreenhaven
9 years agolast modified: 9 years agoCEFreeman
9 years agolast modified: 9 years agoTeehee1984
9 years agolast modified: 9 years agoBunny
9 years agolast modified: 9 years agobreezygirl
9 years agolast modified: 9 years agoautumn.4
9 years agolast modified: 9 years agoUser
9 years agolast modified: 9 years agofourkids4us
9 years agolast modified: 9 years agocam349
9 years agolast modified: 9 years agobreezygirl
9 years agolast modified: 9 years agobreezygirl
9 years agolast modified: 9 years agofourkids4us
9 years agolast modified: 9 years agokirkhall
9 years agolast modified: 9 years agonini804
9 years agolast modified: 9 years agooldbat2be
9 years agolast modified: 9 years agocam349
9 years agolast modified: 9 years agojennifer132
9 years agolast modified: 9 years agofourkids4us
9 years agolast modified: 9 years agoolivertwistkitchen
9 years agolast modified: 9 years agocam349
9 years agolast modified: 9 years agoa2gemini
9 years agolast modified: 9 years agocluelessincolorado
9 years agolast modified: 9 years agowindycitylindy
9 years agolast modified: 9 years agobosma
9 years agolast modified: 9 years agoannkh_nd
9 years agolast modified: 9 years agobreezygirl
9 years agolast modified: 9 years agogreenhaven
9 years agolast modified: 9 years agojoviboys
7 years ago
Related Stories

STANDARD MEASUREMENTSKey Measurements to Help You Design Your Home
Architect Steven Randel has taken the measure of each room of the house and its contents. You’ll find everything here
Full Story

KITCHEN DESIGNKey Measurements to Help You Design Your Kitchen
Get the ideal kitchen setup by understanding spatial relationships, building dimensions and work zones
Full Story
UNIVERSAL DESIGNMy Houzz: Universal Design Helps an 8-Year-Old Feel at Home
An innovative sensory room, wide doors and hallways, and other thoughtful design moves make this Canadian home work for the whole family
Full Story
MOST POPULAR7 Ways to Design Your Kitchen to Help You Lose Weight
In his new book, Slim by Design, eating-behavior expert Brian Wansink shows us how to get our kitchens working better
Full Story
REMODELING GUIDESKey Measurements to Help You Design the Perfect Home Office
Fit all your work surfaces, equipment and storage with comfortable clearances by keeping these dimensions in mind
Full Story
BATHROOM DESIGNKey Measurements to Help You Design a Powder Room
Clearances, codes and coordination are critical in small spaces such as a powder room. Here’s what you should know
Full Story
REMODELING GUIDESKey Measurements for a Dream Bedroom
Learn the dimensions that will help your bed, nightstands and other furnishings fit neatly and comfortably in the space
Full Story
DECORATING GUIDESDecorate With Intention: Helping Your TV Blend In
Somewhere between hiding the tube in a cabinet and letting it rule the room are these 11 creative solutions
Full Story
BATHROOM MAKEOVERSRoom of the Day: See the Bathroom That Helped a House Sell in a Day
Sophisticated but sensitive bathroom upgrades help a century-old house move fast on the market
Full Story


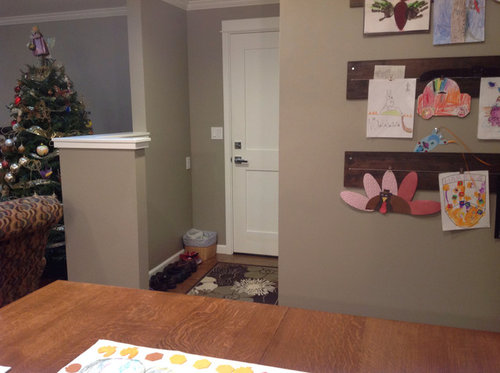
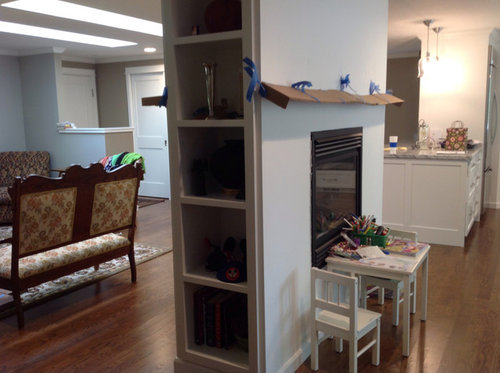
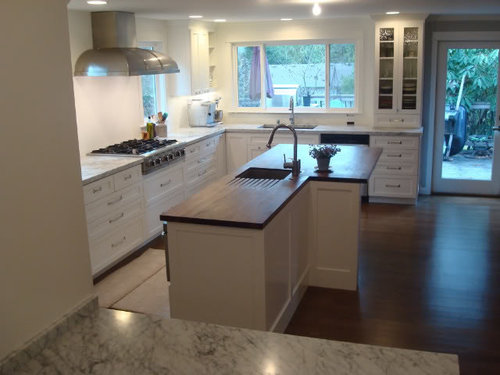
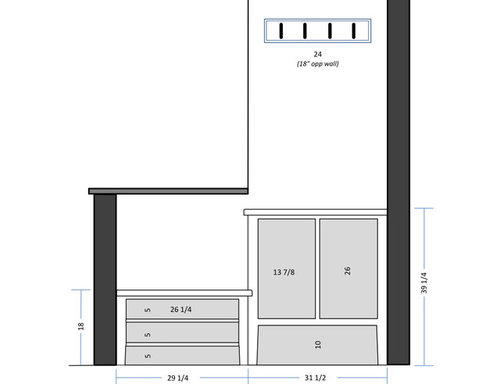
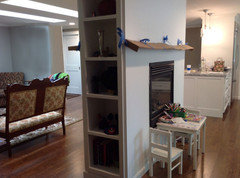
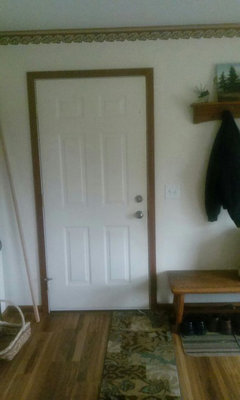
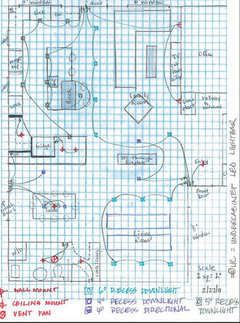
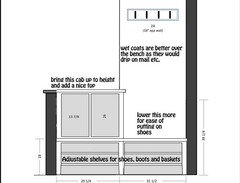
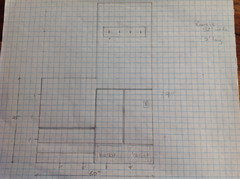
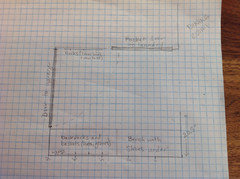
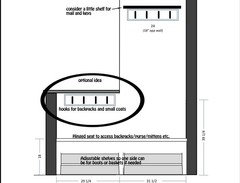
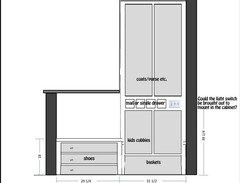
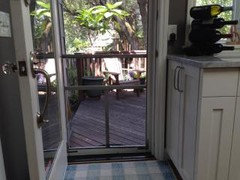
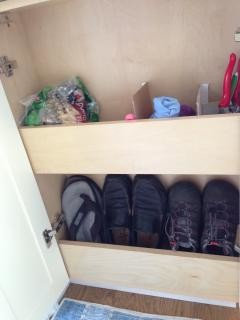
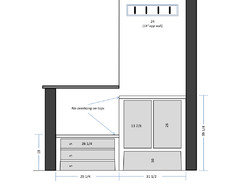
Bunny